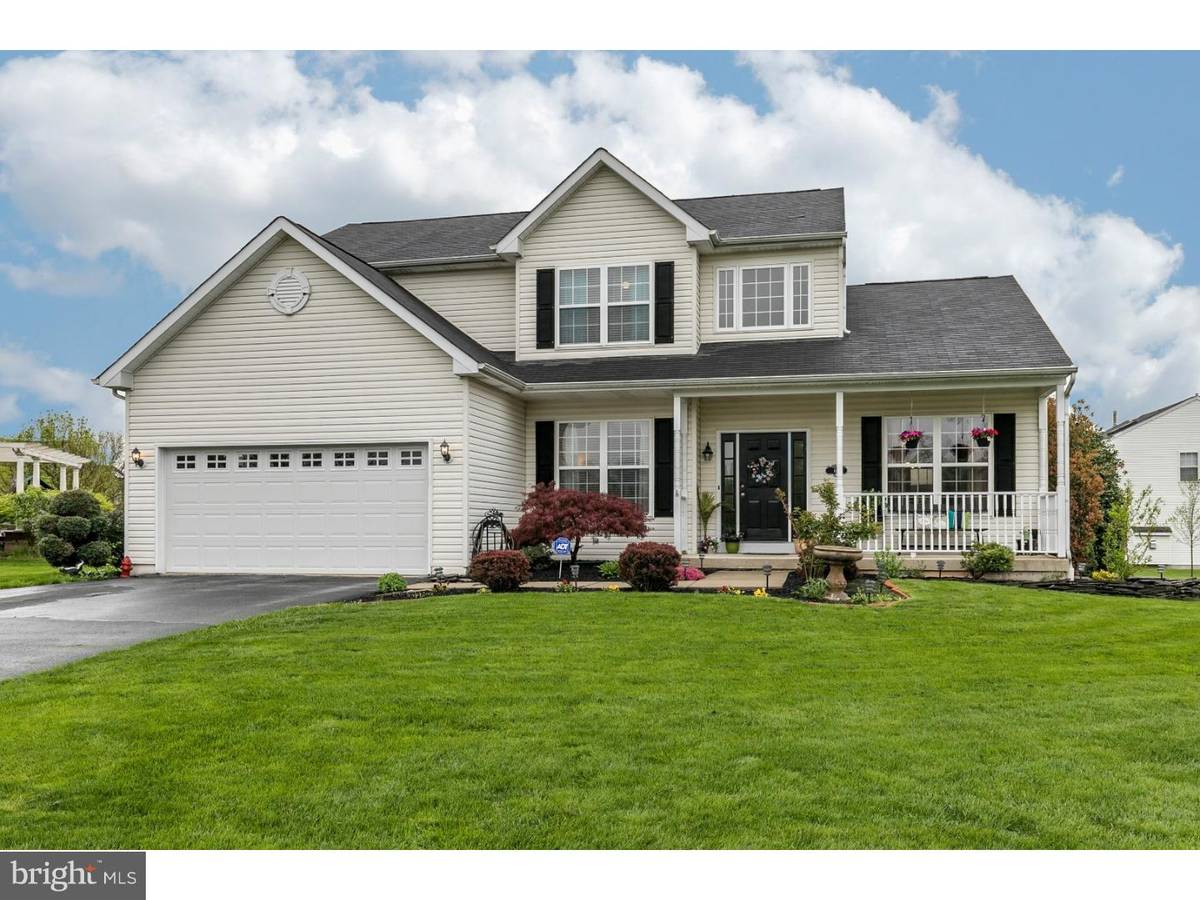Bought with Donna Maicher • RE/MAX 440 - Pennsburg
$390,500
$390,000
0.1%For more information regarding the value of a property, please contact us for a free consultation.
66 PERCHERON DR Spring City, PA 19475
4 Beds
3 Baths
3,480 SqFt
Key Details
Sold Price $390,500
Property Type Single Family Home
Sub Type Detached
Listing Status Sold
Purchase Type For Sale
Square Footage 3,480 sqft
Price per Sqft $112
Subdivision Windgate Farms
MLS Listing ID 1003199581
Sold Date 06/16/17
Style Colonial
Bedrooms 4
Full Baths 2
Half Baths 1
HOA Y/N Y
Abv Grd Liv Area 2,440
Year Built 2001
Annual Tax Amount $6,200
Tax Year 2017
Lot Size 0.300 Acres
Acres 0.3
Lot Dimensions 0X0
Property Sub-Type Detached
Source TREND
Property Description
The one you have been waiting for is finally available. This Spring City gem is ready for you to move right in. Pull up to the house and you'll notice the meticulously maintained grounds & landscaping that leads to the charming front porch that overlooks the community open space right across the street. A 2-story foyer with hardwood floors greets you as you walkthrough the front door. Off the foyer you'll find the formal living room with cathedral ceiling that is drenched in natural light. The living room flows into the dining room that features tray ceiling, custom molding, hardwood floors and French doors leading out the rear patio. The hardwood floors extend into the gorgeous kitchen that is the focal point of this great home. Beautiful granite counters grace the large center island & countertops. Enjoy all that this great space has to offer, including stainless steel appliances, tiled backsplash, upgrading lighting, separate eating area and sliding door to the back deck. While in the kitchen it's easy to keep an eye on all of the action in the family room that flows right from the kitchen. The family room is highlighted by a gas fireplace & large window that soaks the room in natural light. The first floor is finished off w/ an office (currently used as a bedroom), powder room & convenient 1st floor laundry/mudroom. Head upstairs to find a large master suite w/ double door entry, walk-in closet & master bath w/ dual vanity, soaking tub & separate stall shower. You'll find 3 additional bedrooms & a shared hall bath that finish off this floor. Head downstairs to the basement which is the perfect place to host the parties for the big game, movie night or any other type of entertaining that you want to do. The basement is pre-wired for surround sound to make you feel part of the action. You'll find a built in bar with pendant lighting along w/backlit shelving to display your beverages of choice. This is the ultimate space to entertain everyone. Head back upstairs and head out back where you'll find a 2-tiered deck w/ built-in lighting. Enjoy the crisp spring & fall evenings on the paver patio in front of the outdoor fireplace that overlooks the level rear yard. There is truly nothing left to do here but move right in. You get all this plus you're close to major roads, employers, Owen J Roberts schools, local shopping & dining in the Providence Town Center/Limerick Outlets & all that this great area has to offer. Don't delay, this home will not last.
Location
State PA
County Chester
Area East Vincent Twp (10321)
Zoning R3
Rooms
Other Rooms Living Room, Dining Room, Primary Bedroom, Bedroom 2, Bedroom 3, Kitchen, Family Room, Bedroom 1, Other, Attic
Basement Full, Fully Finished
Interior
Interior Features Primary Bath(s), Kitchen - Island, Kitchen - Eat-In
Hot Water Natural Gas
Heating Gas, Forced Air
Cooling Central A/C
Flooring Wood, Fully Carpeted
Fireplaces Number 1
Fireplaces Type Gas/Propane
Fireplace Y
Heat Source Natural Gas
Laundry Main Floor
Exterior
Exterior Feature Deck(s), Patio(s), Porch(es)
Garage Spaces 2.0
Water Access N
Accessibility None
Porch Deck(s), Patio(s), Porch(es)
Attached Garage 2
Total Parking Spaces 2
Garage Y
Building
Story 2
Sewer Public Sewer
Water Public
Architectural Style Colonial
Level or Stories 2
Additional Building Above Grade, Below Grade
New Construction N
Schools
School District Owen J Roberts
Others
HOA Fee Include Common Area Maintenance,Trash
Senior Community No
Tax ID 21-05 -0323
Ownership Fee Simple
Read Less
Want to know what your home might be worth? Contact us for a FREE valuation!

Our team is ready to help you sell your home for the highest possible price ASAP






