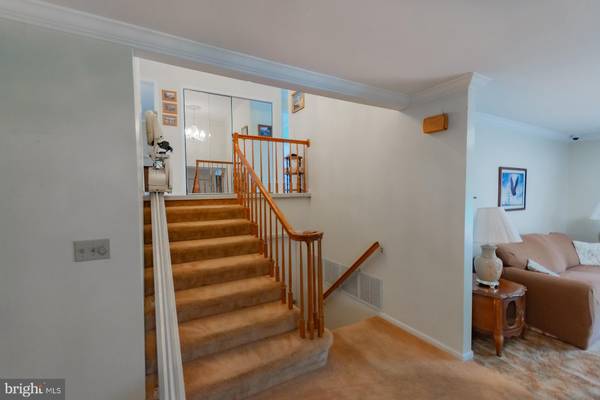Bought with Clorissa Wince • Real Broker, LLC
$485,000
$459,999
5.4%For more information regarding the value of a property, please contact us for a free consultation.
31 LOCUST HILL DR Charles Town, WV 25414
4 Beds
3 Baths
3,080 SqFt
Key Details
Sold Price $485,000
Property Type Single Family Home
Sub Type Detached
Listing Status Sold
Purchase Type For Sale
Square Footage 3,080 sqft
Price per Sqft $157
Subdivision Pembroke Grove
MLS Listing ID WVJF2019176
Sold Date 11/14/25
Style Bi-level
Bedrooms 4
Full Baths 2
Half Baths 1
HOA Fees $20/ann
HOA Y/N Y
Abv Grd Liv Area 2,504
Year Built 1978
Available Date 2025-09-02
Annual Tax Amount $1,526
Tax Year 2022
Lot Size 4.390 Acres
Acres 4.39
Property Sub-Type Detached
Source BRIGHT
Property Description
Looking for the perfect blend of space, style, and convenience? This 4-bedroom, 2.5-bath beauty in the highly sought-after Pembroke Grove subdivision is calling your name! Sitting proudly on a corner lot with 4.39 acres, this well-maintained bi-level home offers 2,504 sq. ft. of living space PLUS a finished 576 sq. ft. lower level. Step inside and fall in love with the thoughtful details throughout—crown molding, luxury vinyl plank, tile, and carpet flooring, and even a central vac system for easy living. The main level welcomes you with a bright foyer, a separate dining room for hosting, a kitchen with a cozy breakfast nook and built-in desk, a spacious family room, and a living room featuring two decorative fireplaces (chimneys removed). Don't miss the mudroom—perfect for keeping life organized. Upstairs, your primary suite is a true retreat with a walk-in closet and French doors leading to a private balcony! The ensuite bath boasts tile floors, dual sinks, and a separate shower. Three additional bedrooms, each with ceiling fans. The finished lower level includes a rec room and a laundry room with built-in cabinets. Car enthusiast? Hobbyist? You'll LOVE the 6-car garage setup—attached 2-car on each side plus a detached 2-car garage! Close to Summit Point, the Virginia line, schools, hospital, and shopping. Don't wait—schedule your private tour today and make this Charles Town gem yours!
Location
State WV
County Jefferson
Zoning 101
Rooms
Other Rooms Living Room, Dining Room, Primary Bedroom, Bedroom 2, Bedroom 3, Bedroom 4, Kitchen, Family Room, Basement, Foyer, Laundry, Mud Room, Other, Bathroom 1, Bathroom 2, Half Bath
Basement Connecting Stairway, Outside Entrance, Partial, Partially Finished
Interior
Interior Features Walk-in Closet(s), Crown Moldings, Dining Area, Attic, Bathroom - Tub Shower, Bathroom - Walk-In Shower, Breakfast Area, Built-Ins, Carpet, Ceiling Fan(s), Central Vacuum, Family Room Off Kitchen, Formal/Separate Dining Room, Primary Bath(s)
Hot Water Electric
Heating Heat Pump(s)
Cooling Central A/C
Flooring Carpet, Ceramic Tile, Luxury Vinyl Plank, Vinyl
Fireplaces Number 2
Fireplaces Type Electric, Non-Functioning
Equipment Central Vacuum, Cooktop, Dishwasher, Oven - Wall, Refrigerator, Freezer, Built-In Microwave, Dryer, Washer
Fireplace Y
Window Features Bay/Bow
Appliance Central Vacuum, Cooktop, Dishwasher, Oven - Wall, Refrigerator, Freezer, Built-In Microwave, Dryer, Washer
Heat Source Geo-thermal
Laundry Basement, Lower Floor
Exterior
Exterior Feature Deck(s), Balcony, Patio(s), Porch(es)
Parking Features Basement Garage, Garage - Side Entry, Garage Door Opener
Garage Spaces 6.0
Water Access N
Roof Type Architectural Shingle
Accessibility None
Porch Deck(s), Balcony, Patio(s), Porch(es)
Attached Garage 4
Total Parking Spaces 6
Garage Y
Building
Lot Description Corner
Story 3
Foundation Other
Above Ground Finished SqFt 2504
Sewer Septic Exists
Water Well
Architectural Style Bi-level
Level or Stories 3
Additional Building Above Grade, Below Grade
New Construction N
Schools
School District Jefferson County Schools
Others
Senior Community No
Tax ID 06 15009200000000
Ownership Fee Simple
SqFt Source 3080
Special Listing Condition Standard
Read Less
Want to know what your home might be worth? Contact us for a FREE valuation!

Our team is ready to help you sell your home for the highest possible price ASAP







