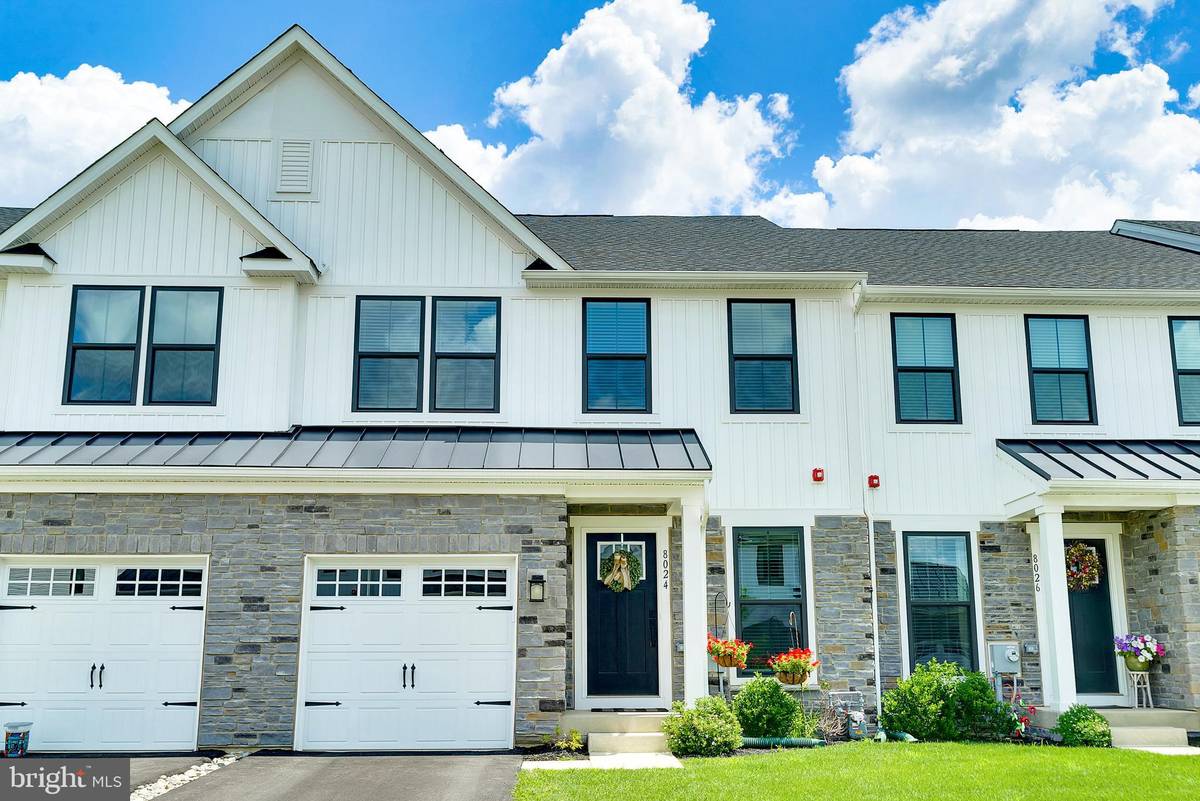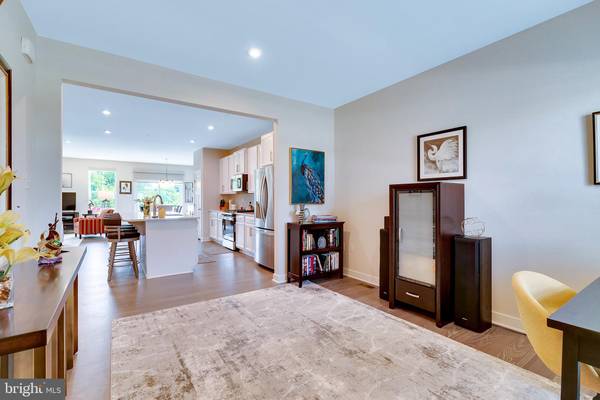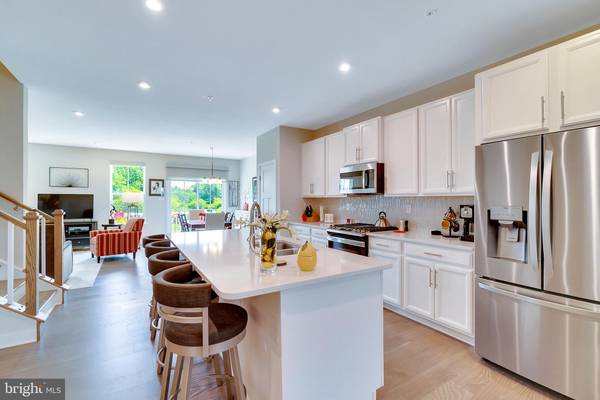$490,000
$504,900
3.0%For more information regarding the value of a property, please contact us for a free consultation.
8024 MILLTOWN CIR Cheltenham, PA 19012
3 Beds
3 Baths
2,570 SqFt
Key Details
Sold Price $490,000
Property Type Townhouse
Sub Type Interior Row/Townhouse
Listing Status Sold
Purchase Type For Sale
Square Footage 2,570 sqft
Price per Sqft $190
Subdivision Ashbourne Meadows
MLS Listing ID PAMC2104144
Sold Date 11/20/24
Style Colonial
Bedrooms 3
Full Baths 2
Half Baths 1
HOA Fees $150/mo
HOA Y/N Y
Abv Grd Liv Area 1,940
Originating Board BRIGHT
Year Built 2022
Annual Tax Amount $12,462
Tax Year 2024
Lot Size 2,570 Sqft
Acres 0.06
Lot Dimensions 0.00 x 0.00
Property Description
Welcome to 8024 Milltown Circle - a stunning, modern residence completed in 2022, nestled in the highly sought-after community of Ashbourne Meadows. This 2,570 sq. ft beauty showcases a luxurious & inviting open floor plan with 3 Bedrooms, 2.5 Baths, and breath-taking private rear views! This house combines style, functionality, and flexibility for modern day living. Step inside and appreciate the fluid flow of the main level with a stunning gourmet kitchen as the heart of the home, boasting gleaming quartz countertops, 42” cabinets, tile backsplash, stainless steel appliances, and a large pantry. The main level also features flex space that can be used as a home office, a large dining room with sliding doors to the composite deck, and a spacious living room– both with spectacular views! A guest bathroom, coat closet, access to the garage, 9 ft ceilings, and wood floors also grace the main level. The airy upper level features a massive owner’s suite with a large walk-in closet, owner’s bathroom with a quartz double vanity, and an over-sized tiled shower. This level also includes two additional large bedrooms with sizeable closets served by a hall bathroom with a quartz vanity & shower/tub combo, and a preferred convenient upper-level laundry room with a utility sink. The bright generously sized finished walkout basement will not disappoint with large window and sliding doors, unfinished space for storage overflow, and rough-in plumbing for the addition of a bathroom. Natural light fills every level, thanks to the abundance of windows throughout. This truly is one of the best lots in the development with impressive views of the wooded common green space in the rear, sunrise views from the deck, and sunsets from the front porch. Additional hallmarks of this house include custom window treatments, recessed lighting, and neutral décor – this house has it all! Ideal location with proximity to shopping, dining, parks, recreation, public transportation, all in award-winning Cheltenham school district! Turnkey & move-in ready is an understatement! Want to learn more? Schedule a tour!
Location
State PA
County Montgomery
Area Cheltenham Twp (10631)
Zoning R1
Rooms
Basement Walkout Level, Full, Partially Finished
Interior
Interior Features Carpet, Floor Plan - Open, Kitchen - Gourmet, Kitchen - Island, Pantry, Recessed Lighting, Walk-in Closet(s), Window Treatments, Wood Floors
Hot Water Natural Gas
Heating Forced Air
Cooling Central A/C
Heat Source Natural Gas
Exterior
Garage Garage Door Opener, Garage - Front Entry
Garage Spaces 1.0
Waterfront N
Water Access N
Roof Type Shingle
Accessibility None
Attached Garage 1
Total Parking Spaces 1
Garage Y
Building
Story 2
Foundation Concrete Perimeter
Sewer Public Sewer
Water Public
Architectural Style Colonial
Level or Stories 2
Additional Building Above Grade, Below Grade
New Construction N
Schools
Elementary Schools Cheltenham
Middle Schools Elkins Park School
High Schools Cheltenham
School District Cheltenham
Others
HOA Fee Include Common Area Maintenance,Lawn Maintenance,Trash
Senior Community No
Tax ID 31-00-00688-514
Ownership Fee Simple
SqFt Source Assessor
Special Listing Condition Standard
Read Less
Want to know what your home might be worth? Contact us for a FREE valuation!

Our team is ready to help you sell your home for the highest possible price ASAP

Bought with Lan Tat • Central Realty Group LLC






