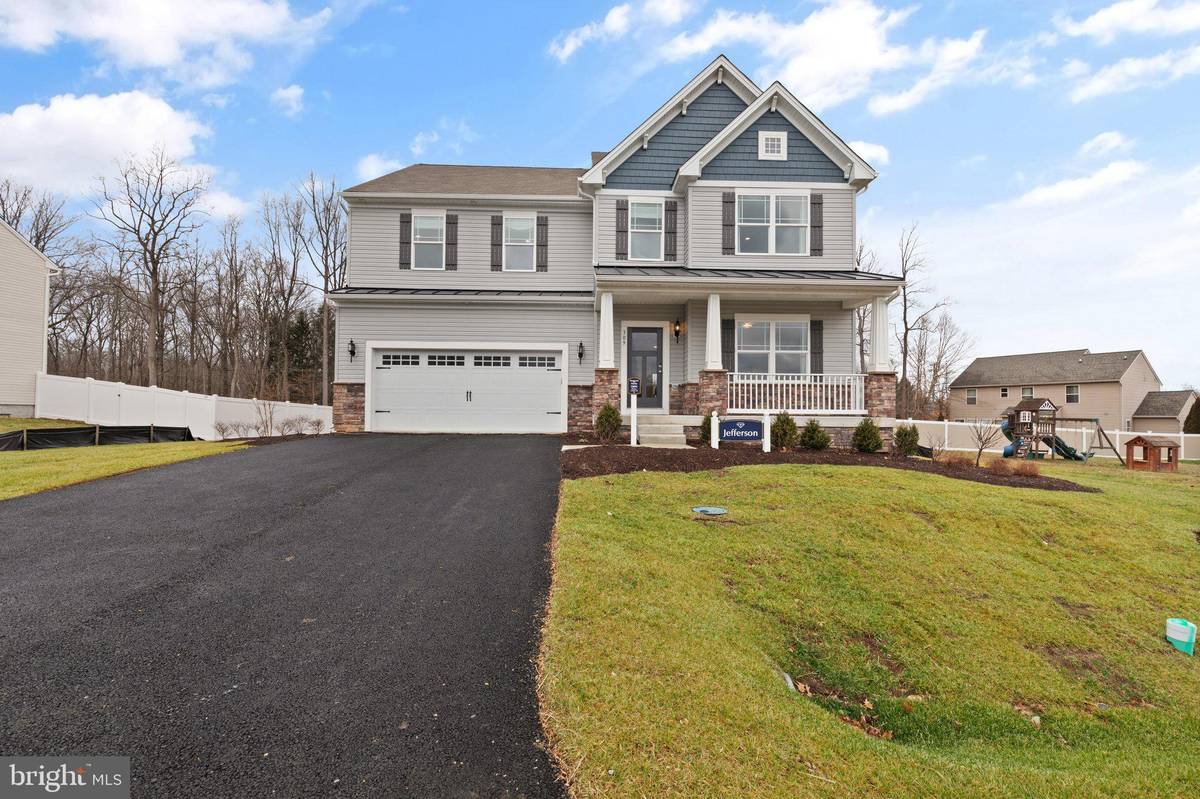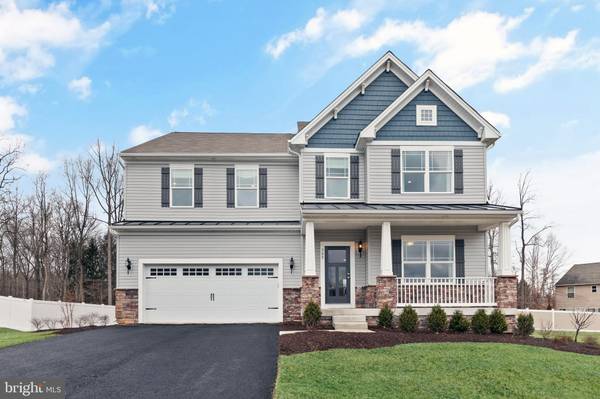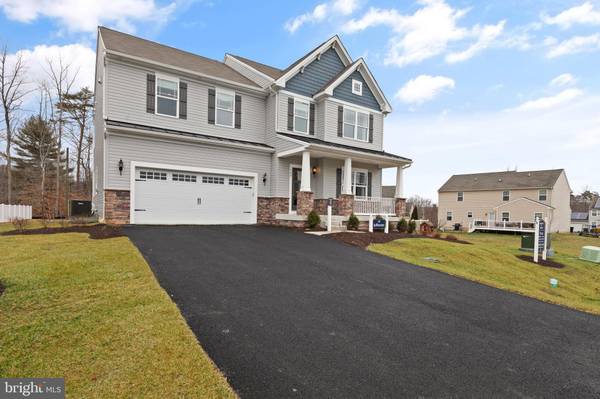$628,000
$599,990
4.7%For more information regarding the value of a property, please contact us for a free consultation.
111 FRED DR North East, MD 21901
4 Beds
3 Baths
2,866 SqFt
Key Details
Sold Price $628,000
Property Type Single Family Home
Sub Type Detached
Listing Status Sold
Purchase Type For Sale
Square Footage 2,866 sqft
Price per Sqft $219
Subdivision Bedrock
MLS Listing ID MDCC2013836
Sold Date 11/15/24
Style Colonial
Bedrooms 4
Full Baths 2
Half Baths 1
HOA Fees $40/ann
HOA Y/N Y
Abv Grd Liv Area 2,866
Originating Board BRIGHT
Tax Year 2023
Lot Size 0.270 Acres
Acres 0.27
Property Description
THIS IS A QUICK MOVE IN SPEC HOME WITH TONS OF UPGRADES. THE CONSTRUCTION HAS BEGAN WITH EXPECTED NOVEMBER DELIVERY. WE HAVE A FULLY FURNISHED MODEL OF THE SAME FLOOR PLAN THAT CAN BE TOURED. PLEASE CALL LISTING AGENT FOR MORE DETAILS.
The Jefferson first floor features an open choice room as you walk in through the foyer, with the option of converting it to a private home office or library. While you walk to the rear of the home, you pass a powder room and garage entry, and you are welcomed to an open floorplan that accommodates the Kitchen, Breakfast, and Great Room. The openness of these areas, combined with added options and upgrades, offers a plethora of space and ease for informal dining and entertaining. The kitchen features a short vestibule with closets on either side, making storage and organization plentiful, easy and manageable. The kitchen/breakfast area combination flows effortlessly into the Great Room, which is spacious and is sure to be the center of activity and comfort in the home. Add even more relaxation and luxury to the first-level spaces with optional add-ons like a gas fireplace in the Great Room, a wet bar in a butler pantry, or expand the kitchen area by adding an optional Sunroom. The second floor includes the Owner's Suite, 3 additional bedrooms, a full bath, a loft, and laundry room. Through double doors, you find the Owner's Suite with an expansive bedroom that features two walk-in closets. The Owner's Bath, which has double vanities, and a large tub/shower. Additional Owner's Bath options include a Super Bath, with the added pleasure of a large soaking tub, shower stall, and water closet, or a Venetian style bath, with a large glass-enclosed shower with seat and water closet. The second level has enough space to accommodate an additional bedroom, in place of the loft, and an option to convert the second bedroom into a suite with a private full bath. This home design offers a wide variety of options and extensions making it easy to create the home of your dreams.
Location
State MD
County Cecil
Zoning R
Rooms
Other Rooms Primary Bedroom, Bedroom 2, Bedroom 3, Bedroom 4, Loft
Basement Poured Concrete, Walkout Level
Interior
Hot Water Propane
Cooling Central A/C
Heat Source Propane - Metered
Exterior
Garage Garage - Front Entry
Garage Spaces 2.0
Waterfront N
Water Access N
Accessibility None
Attached Garage 2
Total Parking Spaces 2
Garage Y
Building
Story 3
Foundation Concrete Perimeter
Sewer Public Sewer
Water Public
Architectural Style Colonial
Level or Stories 3
Additional Building Above Grade
New Construction Y
Schools
Elementary Schools Bay View
Middle Schools North East
High Schools North East
School District Cecil County Public Schools
Others
Senior Community No
Tax ID NO TAX RECORD
Ownership Fee Simple
SqFt Source Estimated
Special Listing Condition Standard
Read Less
Want to know what your home might be worth? Contact us for a FREE valuation!

Our team is ready to help you sell your home for the highest possible price ASAP

Bought with Lynne R Holt • Patterson-Schwartz-Middletown






