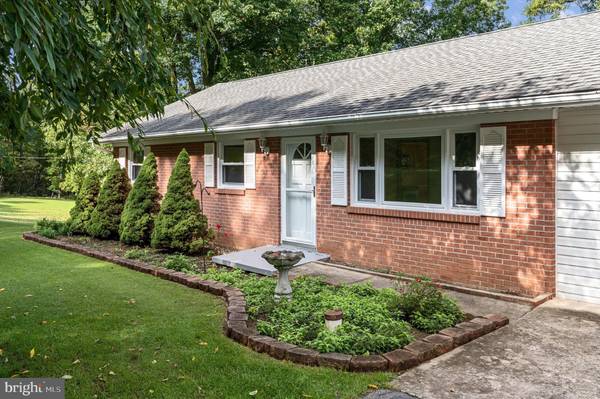$325,000
$335,000
3.0%For more information regarding the value of a property, please contact us for a free consultation.
368 DILLON'S RUN RD Capon Bridge, WV 26711
5 Beds
2 Baths
2,402 SqFt
Key Details
Sold Price $325,000
Property Type Single Family Home
Sub Type Detached
Listing Status Sold
Purchase Type For Sale
Square Footage 2,402 sqft
Price per Sqft $135
Subdivision None Available
MLS Listing ID WVHS2005262
Sold Date 11/13/24
Style Ranch/Rambler
Bedrooms 5
Full Baths 2
HOA Y/N N
Abv Grd Liv Area 1,352
Originating Board BRIGHT
Year Built 1970
Annual Tax Amount $842
Tax Year 2022
Lot Size 3.500 Acres
Acres 3.5
Property Description
Well loved all brick rancher on 3 1/2 acres unrestricted acres . One level living, close to Capon Bridge and close to town. Front's on a state maintained road. All usable land mostly open some wooded. Architectural shingle roof, newer Heatpump, woodstove, hardwood floors. Lot's of garage space. Covered and uncovered private outdoor sitting space. This is a real gem. Paved driveway. Main level garages and lower level garage. Several sheds. Easy access. This home offers great space on both levels.
The lower level rooms do not have egress windows but can likely be installed fairly simply if the next owner wishes to do so. Bedroom/ Den/ Office / Craft / Exercise rooms. There is a walk out exit located in the basement.
The town of Capon Bridge offers The River House/music and art / community space, Farm to Table Butcher, the Farmer's Daughter, Library, Music Studio/school, a few restaurants, post office, dollar store, schools and churches. Public River access to beautiful clean CaCapon River. 30 minutes to Winchester Medical Center, Walmart and Tractor Supply.
Location
State WV
County Hampshire
Zoning 101
Direction East
Rooms
Basement Connecting Stairway, Fully Finished, Walkout Level, Windows
Main Level Bedrooms 3
Interior
Interior Features Combination Kitchen/Dining, Entry Level Bedroom, Family Room Off Kitchen, Floor Plan - Traditional, Kitchen - Eat-In, Kitchen - Table Space, Stove - Wood, Wood Floors
Hot Water Electric
Heating Heat Pump(s), Baseboard - Electric, Wood Burn Stove
Cooling Central A/C
Flooring Hardwood, Carpet, Ceramic Tile
Equipment Microwave, Oven/Range - Electric, Refrigerator, Washer, Dryer, Water Heater
Furnishings No
Appliance Microwave, Oven/Range - Electric, Refrigerator, Washer, Dryer, Water Heater
Heat Source Electric
Laundry Has Laundry, Lower Floor
Exterior
Exterior Feature Deck(s), Patio(s)
Garage Garage - Front Entry, Garage - Rear Entry, Garage Door Opener
Garage Spaces 7.0
Utilities Available Electric Available
Waterfront N
Water Access N
View Garden/Lawn, Trees/Woods, Street
Roof Type Architectural Shingle
Street Surface Black Top
Accessibility Level Entry - Main
Porch Deck(s), Patio(s)
Road Frontage State
Attached Garage 3
Total Parking Spaces 7
Garage Y
Building
Lot Description Backs to Trees, Landscaping, Open, Premium, Rear Yard, SideYard(s), Rural, Unrestricted
Story 2
Foundation Block
Sewer On Site Septic
Water Well
Architectural Style Ranch/Rambler
Level or Stories 2
Additional Building Above Grade, Below Grade
New Construction N
Schools
Elementary Schools Capon Bridge
Middle Schools Capon Bridge
High Schools Hampshire
School District Hampshire County Schools
Others
Senior Community No
Tax ID 02 20002700000000
Ownership Fee Simple
SqFt Source Assessor
Acceptable Financing Cash, Conventional, FHA, FHA Energy Efficient Mortgage Qualified, VA, USDA
Listing Terms Cash, Conventional, FHA, FHA Energy Efficient Mortgage Qualified, VA, USDA
Financing Cash,Conventional,FHA,FHA Energy Efficient Mortgage Qualified,VA,USDA
Special Listing Condition Standard
Read Less
Want to know what your home might be worth? Contact us for a FREE valuation!

Our team is ready to help you sell your home for the highest possible price ASAP

Bought with Kelly R Dodd • Coldwell Banker Home Town Realty






