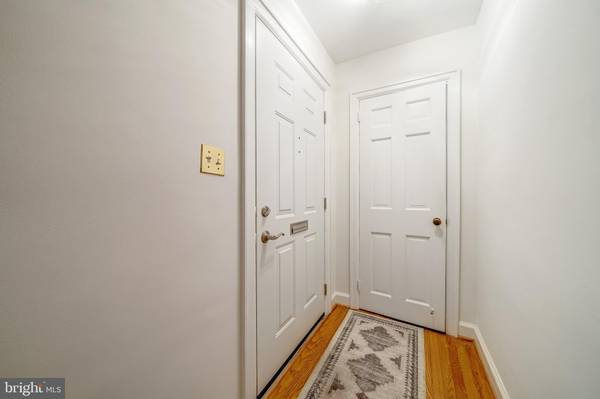$815,000
$775,000
5.2%For more information regarding the value of a property, please contact us for a free consultation.
3810 ROSE LN Annandale, VA 22003
4 Beds
3 Baths
2,864 SqFt
Key Details
Sold Price $815,000
Property Type Single Family Home
Sub Type Detached
Listing Status Sold
Purchase Type For Sale
Square Footage 2,864 sqft
Price per Sqft $284
Subdivision Columbia Pines
MLS Listing ID VAFX2204670
Sold Date 10/18/24
Style Ranch/Rambler
Bedrooms 4
Full Baths 3
HOA Y/N N
Abv Grd Liv Area 1,640
Originating Board BRIGHT
Year Built 1948
Annual Tax Amount $7,685
Tax Year 2024
Lot Size 0.342 Acres
Acres 0.34
Property Description
Are you tired of BBB's...boring brick boxes with small & high bedroom windows where an average person can’t see out? Do you desire a CHARMING HOME IN NICE CONDITION, A SEPARATE PRIMARY BATH, LIGHT-FILLED ROOMS, AND A NON-COOKIE CUTTER NEIGHBORHOOD? THIS COULD BE THE HOME FOR YOU! This "feel-good" home boasts a dedicated foyer with curved arch into the light-filled living room, attractive original hardwood floors, and permanent stairs to a walk-up attic. The primary bedroom has 2 step-in closets and your privacy is buffered from the 2nd bedroom by both tastefully updated baths. Bedroom 3 is on the opposite side of the living room and features a “secret” moveable bookcase door & a closet with access to the permanent attic stairs. The cheery lower level is a perfect retreat with NO paneling or dropped acoustical ceilings. Den/BR 4 has windows but is not a "legal" bedroom. Additional updates include an architectural roof (2014), complete HVAC (2018), gas water heater (2019), refreshed kitchen with 42” cabinets & honed granite counters, 2 totally updated main level baths (2022), majority of the home professionally painted (2024), dishwasher (2024), dryer (2024), Pella front door (2021) & French doors (2021), side deck (2000), plus oversize gutters & downspouts. Solar panels (2021) provide energy credits that have modified the owner's average electric bill to under $20 a mo for the past 30 months. Many interesting perennials and plants enhance this .34 acre lot including ornamental grasses, Chinese Basil, Mint, Canna Lilies, Dogwood, Hosta, Akuba & Fushia.
Adventures await, so check nearby parks including Rose Lane Park, Annandale Community Park, Hidden Oaks Nature Center, Fred Packard Center, Roundtree Park, Audrey Moore Rec Center, Holmes Run Stream Valley Park, Broyhill Crest Park, and Larchmont Park. 4.1 miles to FOOD, FRIENDS & FUN at Merrifield/Mosaic District featuring Angelika Film Center, a variety of restaurants, shops, farmers’ markets & more! 3 min to Mason District Park, 6 min to Annandale Swim & Tennis. You are 9.6 miles to DC plus there is easy access to Columbia Pike, I-495, Rte 50 & I-66. Metro busses are 2 blocks to Columbia Pike & Rose Ln. for 16A to the Pentagon and 26A to East Falls Church Metro and NOVA.
Location
State VA
County Fairfax
Zoning 130
Rooms
Other Rooms Living Room, Dining Room, Primary Bedroom, Bedroom 2, Bedroom 3, Kitchen, Den, Foyer, Breakfast Room, Exercise Room, Recreation Room, Storage Room, Utility Room, Bathroom 2, Bathroom 3, Primary Bathroom
Basement Fully Finished, Heated, Interior Access, Sump Pump, Windows, Shelving, Full
Main Level Bedrooms 3
Interior
Interior Features Attic, Bathroom - Stall Shower, Breakfast Area, Built-Ins, Carpet, Combination Dining/Living, Dining Area, Entry Level Bedroom, Floor Plan - Traditional, Kitchen - Eat-In, Kitchen - Table Space, Primary Bath(s), Recessed Lighting, Upgraded Countertops, Walk-in Closet(s), Wood Floors
Hot Water Natural Gas
Heating Forced Air, Programmable Thermostat, Central
Cooling Central A/C, Programmable Thermostat
Flooring Hardwood, Carpet, Ceramic Tile, Vinyl
Fireplaces Number 1
Fireplaces Type Brick
Equipment Built-In Microwave, Cooktop, Cooktop - Down Draft, Dishwasher, Disposal, Dryer, Dryer - Electric, Exhaust Fan, Oven - Single, Oven - Wall, Refrigerator, Washer, Water Heater
Fireplace Y
Window Features Double Pane,Double Hung,Replacement,Screens,Sliding
Appliance Built-In Microwave, Cooktop, Cooktop - Down Draft, Dishwasher, Disposal, Dryer, Dryer - Electric, Exhaust Fan, Oven - Single, Oven - Wall, Refrigerator, Washer, Water Heater
Heat Source Natural Gas, Central
Laundry Basement, Lower Floor
Exterior
Exterior Feature Deck(s), Patio(s)
Garage Garage - Front Entry, Garage Door Opener, Inside Access
Garage Spaces 5.0
Utilities Available Above Ground, Cable TV, Cable TV Available
Waterfront N
Water Access N
Roof Type Architectural Shingle,Fiberglass,Asphalt
Accessibility None
Porch Deck(s), Patio(s)
Attached Garage 1
Total Parking Spaces 5
Garage Y
Building
Lot Description Corner, SideYard(s)
Story 2
Foundation Slab
Sewer Public Sewer
Water Public
Architectural Style Ranch/Rambler
Level or Stories 2
Additional Building Above Grade, Below Grade
Structure Type Plaster Walls
New Construction N
Schools
Elementary Schools Mason Crest
Middle Schools Glasgow
High Schools Justice
School District Fairfax County Public Schools
Others
Senior Community No
Tax ID 0604 04E 0032
Ownership Fee Simple
SqFt Source Assessor
Security Features Smoke Detector
Acceptable Financing Cash, Conventional, VA, FHA
Listing Terms Cash, Conventional, VA, FHA
Financing Cash,Conventional,VA,FHA
Special Listing Condition Standard
Read Less
Want to know what your home might be worth? Contact us for a FREE valuation!

Our team is ready to help you sell your home for the highest possible price ASAP

Bought with Jessica V Fauteux • RE/MAX Allegiance






