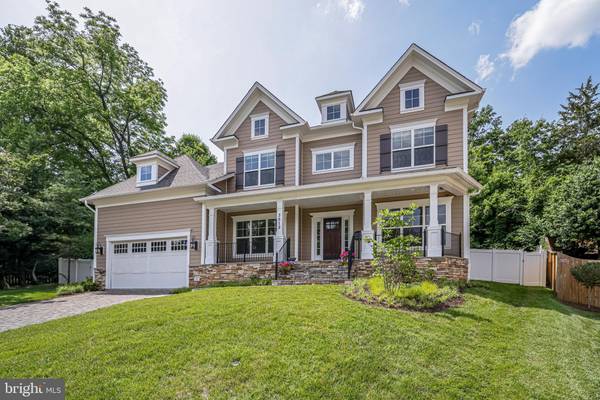$2,350,000
$2,385,000
1.5%For more information regarding the value of a property, please contact us for a free consultation.
3512 N POCOMOKE ST Arlington, VA 22213
5 Beds
6 Baths
6,144 SqFt
Key Details
Sold Price $2,350,000
Property Type Single Family Home
Sub Type Detached
Listing Status Sold
Purchase Type For Sale
Square Footage 6,144 sqft
Price per Sqft $382
Subdivision Minor Hill
MLS Listing ID VAAR2045362
Sold Date 09/30/24
Style Craftsman
Bedrooms 5
Full Baths 5
Half Baths 1
HOA Y/N N
Abv Grd Liv Area 4,894
Originating Board BRIGHT
Year Built 2016
Annual Tax Amount $20,538
Tax Year 2022
Lot Size 0.291 Acres
Acres 0.29
Property Description
Beautiful 5 bedroom, 5 full and one half bath home nestled on a quiet cul-de-sac in the heart of North Arlington with a private pool oasis out back. Beautiful eat in kitchen featuring high end appliances, large walk-in pantry. Kitchen walks out to a manicured back yard with a pool. The first floor also features a separate dining room with adjacent butler's sink and storage - perfect for entertaining. Two additional rooms are perfect for extra living space or home office! Second floor with all new flooring, large master suite with huge sitting room, stunning bathroom and walk in closets. Three additional large bedrooms each feature a walk in closet and full bath. The basement level features lots of storage, a large bedroom and full bath. And the opportunity to add a media room. Also included is a spacious family room that walks out to the backyard. Other features include two car garage, recently replaced carpet and hardwoods, and proximity to East Falls Church Metro and I-66.
Location
State VA
County Arlington
Zoning R-10
Rooms
Basement Fully Finished
Interior
Hot Water Natural Gas
Heating Forced Air
Cooling Central A/C
Fireplaces Number 1
Fireplace Y
Heat Source Natural Gas
Exterior
Garage Garage - Front Entry
Garage Spaces 2.0
Waterfront N
Water Access N
Accessibility None
Attached Garage 2
Total Parking Spaces 2
Garage Y
Building
Story 2
Foundation Concrete Perimeter
Sewer Public Sewer
Water Public
Architectural Style Craftsman
Level or Stories 2
Additional Building Above Grade, Below Grade
New Construction N
Schools
Elementary Schools Discovery
Middle Schools Williamsburg
High Schools Yorktown
School District Arlington County Public Schools
Others
Senior Community No
Tax ID 02-009-017
Ownership Fee Simple
SqFt Source Estimated
Special Listing Condition Standard
Read Less
Want to know what your home might be worth? Contact us for a FREE valuation!

Our team is ready to help you sell your home for the highest possible price ASAP

Bought with Brian Wilson • EXP Realty, LLC






