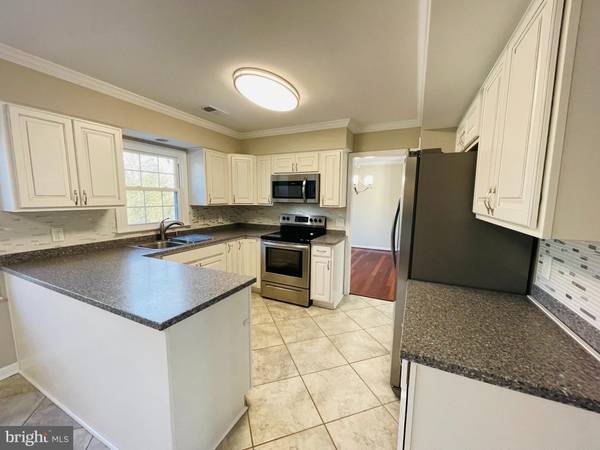$545,000
$589,900
7.6%For more information regarding the value of a property, please contact us for a free consultation.
130 AUTUMN DR Stafford, VA 22556
4 Beds
3 Baths
2,144 SqFt
Key Details
Sold Price $545,000
Property Type Single Family Home
Sub Type Detached
Listing Status Sold
Purchase Type For Sale
Square Footage 2,144 sqft
Price per Sqft $254
Subdivision Country Wood Estates
MLS Listing ID VAST2030428
Sold Date 08/30/24
Style Traditional,Colonial
Bedrooms 4
Full Baths 2
Half Baths 1
HOA Y/N N
Abv Grd Liv Area 2,144
Originating Board BRIGHT
Year Built 1980
Annual Tax Amount $3,250
Tax Year 2022
Lot Size 1.593 Acres
Acres 1.59
Property Description
Welcome home to this gorgeous four bedroom home on 1.59 acres in northern Stafford County! Enjoy all the benefits, privacy, and nature of a country home but close to all the shops and restaurants in Stafford. Gorgeous Brazilian Cherry hard wood floors throughout. Bright and open kitchen with stainless steel appliances, upgraded countertops, and tile floors! Enjoy meals in the breakfast area or formal dining room! Dining and living area features gorgeous bay windows and moulding. Large family room with stunning brick fireplace! Master bedroom has upgraded bath, tub, and dual vanities! Tons of space! HUGE rear deck and pool area is perfect for entertaining and barbecues! Plenty of room on the inside of this home and the outside! HVAC 2021, Pool and Liner 2022, Hot Water Heater 2021, Newer windows and roof. Beautiful setting to enjoy mother nature! Easy to I-95, Commuter lots, Quantico, and historic downtown Fredericksburg! A must see!
Location
State VA
County Stafford
Zoning A2
Rooms
Other Rooms Living Room, Dining Room, Kitchen, Family Room, Foyer, Laundry, Half Bath
Basement Outside Entrance, Unfinished, Walkout Level, Windows
Interior
Interior Features Breakfast Area, Ceiling Fan(s), Dining Area, Family Room Off Kitchen, Floor Plan - Traditional, Formal/Separate Dining Room, Pantry, Primary Bath(s), Upgraded Countertops, Wood Floors
Hot Water Electric
Heating Heat Pump(s)
Cooling Ceiling Fan(s), Central A/C, Heat Pump(s)
Flooring Wood, Ceramic Tile
Fireplaces Number 1
Fireplaces Type Brick, Wood
Equipment Built-In Microwave, Built-In Range, Dishwasher, Exhaust Fan, Icemaker, Microwave, Refrigerator, Stainless Steel Appliances, Oven/Range - Electric, Water Heater
Fireplace Y
Window Features Energy Efficient
Appliance Built-In Microwave, Built-In Range, Dishwasher, Exhaust Fan, Icemaker, Microwave, Refrigerator, Stainless Steel Appliances, Oven/Range - Electric, Water Heater
Heat Source Electric
Exterior
Exterior Feature Deck(s)
Garage Garage - Front Entry, Additional Storage Area
Garage Spaces 2.0
Pool In Ground
Utilities Available Cable TV
Waterfront N
Water Access N
View Trees/Woods, Other, Garden/Lawn
Roof Type Shingle,Composite
Accessibility None
Porch Deck(s)
Attached Garage 2
Total Parking Spaces 2
Garage Y
Building
Story 3
Foundation Other
Sewer Septic Exists
Water Conditioner, Well
Architectural Style Traditional, Colonial
Level or Stories 3
Additional Building Above Grade, Below Grade
New Construction N
Schools
Elementary Schools Margaret Brent
Middle Schools Rodney Thompson
High Schools Mountain View
School District Stafford County Public Schools
Others
Senior Community No
Tax ID 18F 3 76
Ownership Fee Simple
SqFt Source Assessor
Acceptable Financing Cash, Conventional, FHA, VA, VHDA
Listing Terms Cash, Conventional, FHA, VA, VHDA
Financing Cash,Conventional,FHA,VA,VHDA
Special Listing Condition Standard
Read Less
Want to know what your home might be worth? Contact us for a FREE valuation!

Our team is ready to help you sell your home for the highest possible price ASAP

Bought with Christopher D Gordon • Samson Properties






