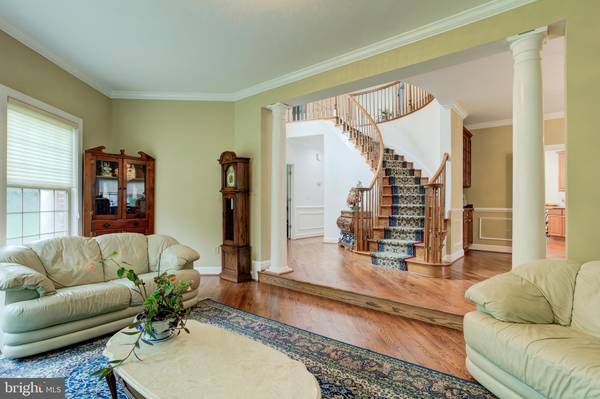$1,205,000
$1,249,999
3.6%For more information regarding the value of a property, please contact us for a free consultation.
4000 DOWNING ST Annandale, VA 22003
4 Beds
5 Baths
5,738 SqFt
Key Details
Sold Price $1,205,000
Property Type Single Family Home
Sub Type Detached
Listing Status Sold
Purchase Type For Sale
Square Footage 5,738 sqft
Price per Sqft $210
Subdivision Englandboro
MLS Listing ID VAFX2184672
Sold Date 07/25/24
Style Colonial
Bedrooms 4
Full Baths 4
Half Baths 1
HOA Y/N N
Abv Grd Liv Area 4,313
Originating Board BRIGHT
Year Built 2002
Annual Tax Amount $14,138
Tax Year 2023
Lot Size 0.585 Acres
Acres 0.59
Property Description
Seller Offering $10K for Privacy Fence Install w/Acceptable Offer. Meticulously Maintained Colonial w/4 Large Bedrooms, 4 Full Bathrooms, Quality Construction, Mature Landscaping, Great Location!
Nearly 6,000 sf of Finished Living Space. Multiple Rec Rooms, Media Room, Main Level Office or Lower Level Office, Option of Laundry on Main or Lower Levels. Soaring Ceilings, 2 /Staircases: 1 Curved Oak Staircase, 1 Back of House Staircase. Gourmet Kitchen w/Stainless Steel Appliances, Double Oven, Gas Cooking Granite, Maple Cabinets w/Glass Front. Interior Features Include: 9’ Ceilings, Dramatic Grand Entry, Marble Floor in Foyer, Masonry Fireplace, Recessed Lights Throughout, Tray Ceiling, Wired for Security System, 2 Zone Gas Heating. Homeowner Upgrades: Custom Paint, Stainless Steel Appliances, Refinished Floors, Laundry Room in Basement w/Extra Hanging Closet Space, Storage Space, Stone & Brick Walkway in Front, Garage Converted to 2nd Main Level Family Room, New Attach Garage Addition w/Attic Storage, New Concrete Driveway, Flagstone Patio w/Koi Pond, Extensive Landscaping.
Location
State VA
County Fairfax
Zoning 120
Rooms
Other Rooms Living Room, Dining Room, Primary Bedroom, Bedroom 2, Bedroom 3, Bedroom 4, Kitchen, Game Room, Family Room, Den, Foyer, Study, Recreation Room, Storage Room, Utility Room, Media Room
Basement Full, Connecting Stairway, Fully Finished, Improved, Heated, Interior Access, Sump Pump
Interior
Interior Features Attic, Family Room Off Kitchen, Kitchen - Island, Kitchen - Table Space, Dining Area, Kitchen - Eat-In, Built-Ins, Chair Railings, Upgraded Countertops, Crown Moldings, Window Treatments, Primary Bath(s), Double/Dual Staircase, Curved Staircase, Wood Floors, WhirlPool/HotTub, Recessed Lighting, Floor Plan - Open
Hot Water 60+ Gallon Tank, Natural Gas
Heating Central
Cooling Central A/C
Flooring Hardwood, Carpet, Tile/Brick
Fireplaces Number 1
Fireplaces Type Mantel(s), Screen, Wood, Marble
Equipment Cooktop, Dishwasher, Disposal, Dryer, Exhaust Fan, Icemaker, Microwave, Oven - Double, Oven - Wall, Refrigerator, Washer
Fireplace Y
Window Features Double Pane,Palladian,Screens
Appliance Cooktop, Dishwasher, Disposal, Dryer, Exhaust Fan, Icemaker, Microwave, Oven - Double, Oven - Wall, Refrigerator, Washer
Heat Source Natural Gas
Laundry Main Floor, Lower Floor
Exterior
Exterior Feature Patio(s)
Garage Garage - Front Entry
Garage Spaces 4.0
Fence Partially, Wrought Iron
Utilities Available Cable TV Available
Waterfront N
Water Access N
View Garden/Lawn, Street
Roof Type Composite
Accessibility None
Porch Patio(s)
Attached Garage 2
Total Parking Spaces 4
Garage Y
Building
Lot Description Corner, Landscaping, No Thru Street
Story 3
Foundation Concrete Perimeter
Sewer Public Sewer
Water Public
Architectural Style Colonial
Level or Stories 3
Additional Building Above Grade, Below Grade
Structure Type 2 Story Ceilings,9'+ Ceilings,Tray Ceilings
New Construction N
Schools
School District Fairfax County Public Schools
Others
Senior Community No
Tax ID 0613 02 0001D
Ownership Fee Simple
SqFt Source Assessor
Security Features Smoke Detector,Security System
Horse Property N
Special Listing Condition Standard
Read Less
Want to know what your home might be worth? Contact us for a FREE valuation!

Our team is ready to help you sell your home for the highest possible price ASAP

Bought with Michelle A Purdham • Samson Properties






