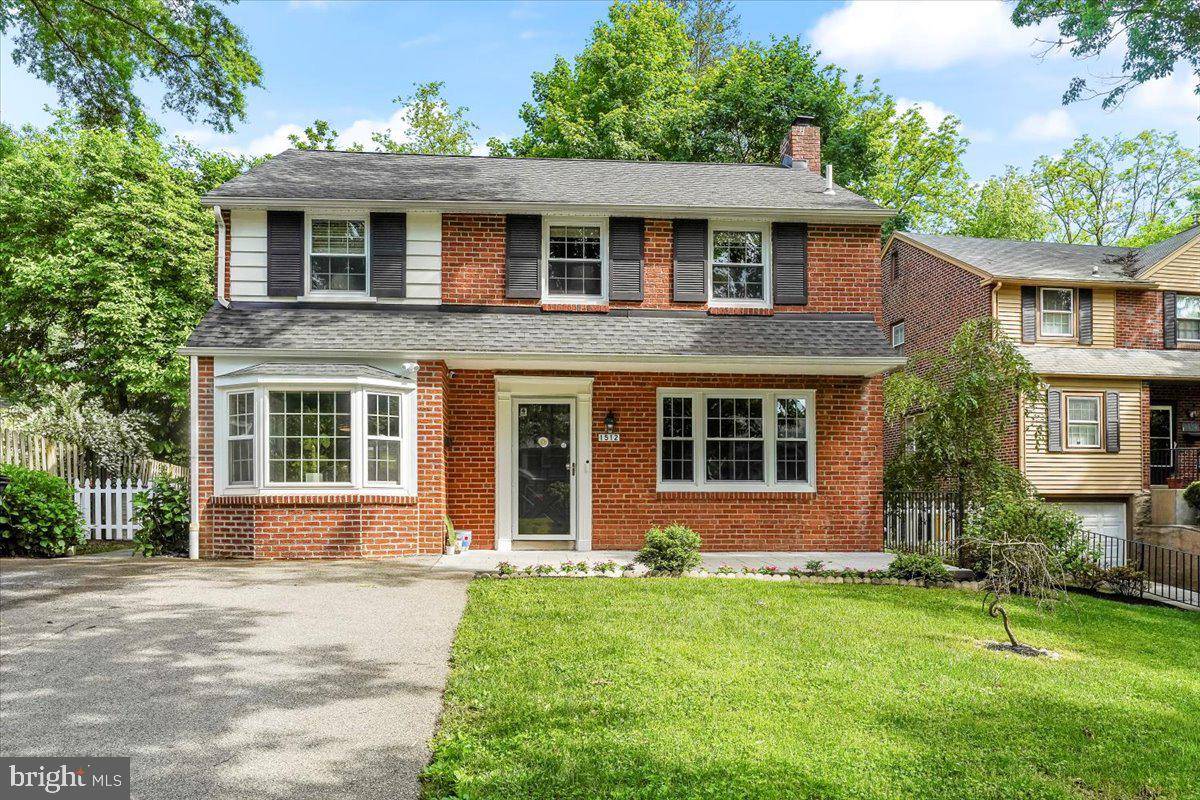$867,300
$800,000
8.4%For more information regarding the value of a property, please contact us for a free consultation.
1512 BRINTON PARK DR Wynnewood, PA 19096
4 Beds
3 Baths
2,350 SqFt
Key Details
Sold Price $867,300
Property Type Single Family Home
Sub Type Detached
Listing Status Sold
Purchase Type For Sale
Square Footage 2,350 sqft
Price per Sqft $369
Subdivision Wynnewood Valley
MLS Listing ID PAMC2102540
Sold Date 07/18/24
Style Colonial
Bedrooms 4
Full Baths 3
HOA Y/N N
Abv Grd Liv Area 1,950
Originating Board BRIGHT
Year Built 1951
Annual Tax Amount $7,427
Tax Year 2022
Lot Size 9,400 Sqft
Acres 0.22
Lot Dimensions 56.00 x 0.00
Property Description
Looking for a PRISTINE, PICTURE PERFECT, TURN-KEY, MOVE- IN READY, RENOVATED MASONRY HOME IN WYNNEWOOD/LOWER MERION TOWNSHIP? THIS IS YOUR RARE OPPORTUNITY! Immaculate designer interiors and spacious, sun-drenched living areas, along with a fantastic circular flow, are showcased in this completely renovated four-bedroom, three-bathroom brick colonial in highly sought-after Wynnewood. Located in the Award-Winning Lower Merion School District, this exceptional home is just minutes from Penn Wynne Elementary School, lush parks, golf courses, train stations and excellent Main Line amenities. Expertly renovated from top to bottom this TURN-KEY residence impresses with QUALITY craftsmanship, refinished original hardwood floors, handsome millwork, recessed lighting and fresh paint throughout. The gracious living room invites you to relax alongside bright windows and leafy views, while an elegant archway opens to a lovely dining room, creating an ideal flow for entertaining. Beautiful White Kitchen w/ soft close maple cabinetry, granite counters, Subway Tiled Backsplash, Stainless steel appliances, including a five-burner gas range, side-by-side refrigerator and built-in microwave and dishwasher. The adjacent breakfast room is the perfect spot for casual meals and morning coffee, or step out to the oversized stamped-concrete patio to enjoy grilling and al fresco dining surrounded by rolling lawns, towering trees and a huge garden shed. Upstairs, the primary suite features a beautiful En-Suite bathroom w/ Designer sourced Stone and Glass Mosaic tile, recessed shelves, a Large Shower w/ Stone Floor and Tile/Glass Walls and roomy vanity. Three secondary bedrooms with excellent closet space and treetop views provide abundant accommodations and space for a home office. A well-appointed hall bathroom with linen storage and a tub/shower surrounded by Carrara marble and glass mosaic tile completes the upper level. Explore the exquisitely designed lower level where you'll find a generously-sized family/media room, convenient laundry area with a side-by-side washer-dryer, storage room and a stunning Full Bathroom. This luxurious bathroom features a Huge Shower w/ gorgeous Antiqued Subway tiled walls, a bench, a Rainshower & elegant Glass-Block accents. This level is paved with stylish large-format floor tile and features full waterproofing with a transferable warranty. The home's extensive 2015 upgrades included a NEW roof and gutters, NEW windows, updated plumbing and electrical, and a HUGE Expanded Driveway. A handsome brick façade with shutters adds wonderful curb appeal, while bedroom ceiling fans, economical gas heat and hot water provide year-round comfort and convenience in this special move-in ready Main Line sanctuary. Situated on a QUIET TREE-LINED STREET and a WALK TO LOCATION -- just blocks from Wynnewood Valley Park, Shopping, Restaurants, Whole Foods, Multiple Libraries, Local Colleges and 2 Train stations + just 30 minutes from Center City Philadelphia.
Location
State PA
County Montgomery
Area Lower Merion Twp (10640)
Zoning R5
Rooms
Other Rooms Living Room, Dining Room, Primary Bedroom, Bedroom 2, Bedroom 3, Kitchen, Family Room, Bedroom 1
Basement Fully Finished
Interior
Interior Features Primary Bath(s), Kitchen - Eat-In
Hot Water Natural Gas
Heating Forced Air
Cooling Central A/C
Equipment Oven - Self Cleaning, Dishwasher, Disposal, Built-In Microwave
Fireplace N
Window Features Replacement
Appliance Oven - Self Cleaning, Dishwasher, Disposal, Built-In Microwave
Heat Source Natural Gas
Laundry Basement
Exterior
Water Access N
Accessibility None
Garage N
Building
Story 2
Foundation Stone
Sewer Public Sewer
Water Public
Architectural Style Colonial
Level or Stories 2
Additional Building Above Grade, Below Grade
New Construction N
Schools
School District Lower Merion
Others
Senior Community No
Tax ID 40-00-07176-002
Ownership Fee Simple
SqFt Source Assessor
Special Listing Condition Standard
Read Less
Want to know what your home might be worth? Contact us for a FREE valuation!

Our team is ready to help you sell your home for the highest possible price ASAP

Bought with Lisa Leven-Kahn • Compass RE






