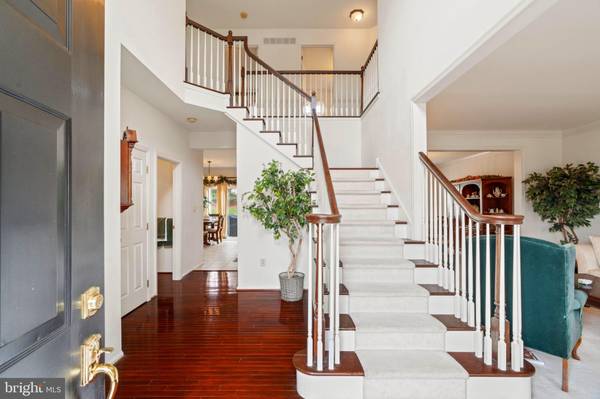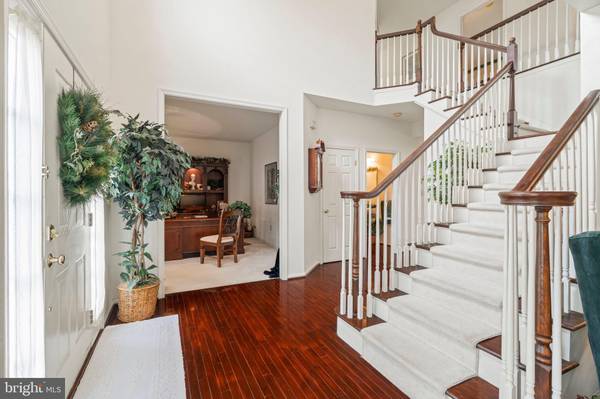$620,200
$595,000
4.2%For more information regarding the value of a property, please contact us for a free consultation.
104 PERCHERON DR Spring City, PA 19475
4 Beds
3 Baths
3,238 SqFt
Key Details
Sold Price $620,200
Property Type Single Family Home
Sub Type Detached
Listing Status Sold
Purchase Type For Sale
Square Footage 3,238 sqft
Price per Sqft $191
Subdivision Windgate Farms
MLS Listing ID PACT2061430
Sold Date 04/29/24
Style Traditional
Bedrooms 4
Full Baths 2
Half Baths 1
HOA Fees $60/mo
HOA Y/N Y
Abv Grd Liv Area 3,238
Originating Board BRIGHT
Year Built 2000
Annual Tax Amount $8,337
Tax Year 2023
Lot Size 0.490 Acres
Acres 0.49
Lot Dimensions 0.00 x 0.00
Property Description
Welcome to 104 Percheron Drive: a sun-drenched Colonial home located in one of the most highly-sought-after communities in the Owen J. Roberts school district, Windgate Farms. Upon entering the home, you are greeted by a Grand Foyer boasting 20’ tall ceilings, complemented by meticulously maintained hardwood floors and stained stair treads to match. From the foyer you will access your home office, a spacious living room, a formal dining room, all of which lead back to the Heart of the home - this tastefully decorated Kitchen contains an island for two, tiled floors, granite countertops, new dishwasher (2019) and refrigerator (2022). Flowing seamlessly into the Great Room, you will be greeted by cathedral ceilings, a gas fireplace, plentiful windows, two skylights, a breakfast bar and the home’s 2nd Staircase (Rear). Head upstairs and you’ll overlook just how large the Great Room is. At the top of the steps, you’ll find a standalone Primary Suite with a sizable bathroom, double vanity, and a walk-in closet. Three additional Bedrooms and a full-bathroom with walk-in shower (2017) complete the second floor. Other noteworthy features of this home include a 2-car-attached garage, an unfinished basement as a blank canvas to make it your own, and a backyard like none other offering *near-total-privacy* with a tree-lined embankment. This quiet rural setting in Chester County is just a short drive equidistant to Phoenixville, Pottstown, and Limerick, all in under 15 minutes. Situated on one of the largest lots in the neighborhood, 104 Percheron Drive is one best seen to be appreciated. Agent related to owner.
Location
State PA
County Chester
Area East Vincent Twp (10321)
Zoning R3
Rooms
Other Rooms Living Room, Dining Room, Primary Bedroom, Bedroom 2, Bedroom 3, Kitchen, Family Room, Bedroom 1, Other
Basement Full
Interior
Interior Features Primary Bath(s), Kitchen - Island, Butlers Pantry, Skylight(s), Ceiling Fan(s), Stall Shower, Dining Area, Crown Moldings, Double/Dual Staircase, Pantry, Wood Floors
Hot Water Natural Gas
Heating Forced Air
Cooling Central A/C
Flooring Wood, Fully Carpeted
Fireplaces Number 1
Fireplaces Type Stone, Gas/Propane
Equipment Dishwasher, Disposal, Washer, Dryer - Gas, Microwave, Oven/Range - Gas, Refrigerator
Fireplace Y
Window Features Skylights
Appliance Dishwasher, Disposal, Washer, Dryer - Gas, Microwave, Oven/Range - Gas, Refrigerator
Heat Source Natural Gas
Laundry Main Floor
Exterior
Exterior Feature Deck(s)
Garage Inside Access, Garage Door Opener
Garage Spaces 2.0
Water Access N
Roof Type Shingle
Accessibility None
Porch Deck(s)
Attached Garage 2
Total Parking Spaces 2
Garage Y
Building
Lot Description Level, Front Yard, Rear Yard, SideYard(s)
Story 2
Foundation Concrete Perimeter
Sewer Public Sewer
Water Public
Architectural Style Traditional
Level or Stories 2
Additional Building Above Grade, Below Grade
Structure Type Cathedral Ceilings,9'+ Ceilings
New Construction N
Schools
Elementary Schools East Vincent
Middle Schools Owen J Roberts
High Schools Owen J Roberts
School District Owen J Roberts
Others
HOA Fee Include Common Area Maintenance,Trash,Insurance
Senior Community No
Tax ID 21-05 -0342
Ownership Fee Simple
SqFt Source Estimated
Acceptable Financing Conventional, Cash
Listing Terms Conventional, Cash
Financing Conventional,Cash
Special Listing Condition Standard
Read Less
Want to know what your home might be worth? Contact us for a FREE valuation!

Our team is ready to help you sell your home for the highest possible price ASAP

Bought with Shana Trichon • Keller Williams Real Estate-Doylestown






