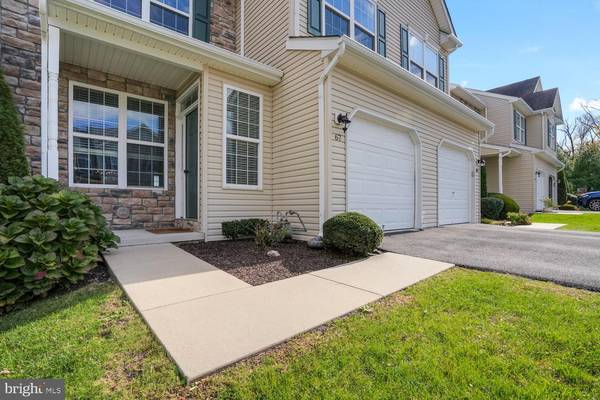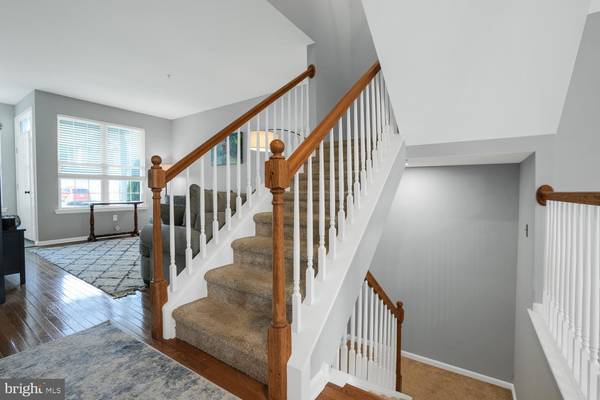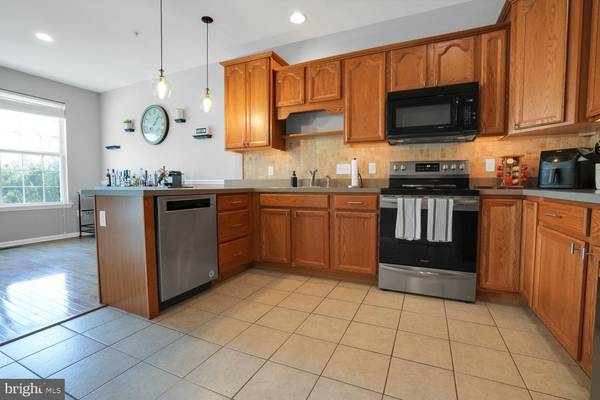Bought with Michele A McCartney • Keller Williams Platinum Realty
$313,000
$299,000
4.7%For more information regarding the value of a property, please contact us for a free consultation.
67 EMILY CT Reading, PA 19606
3 Beds
3 Baths
2,892 SqFt
Key Details
Sold Price $313,000
Property Type Townhouse
Sub Type Interior Row/Townhouse
Listing Status Sold
Purchase Type For Sale
Square Footage 2,892 sqft
Price per Sqft $108
Subdivision Exeter Woods
MLS Listing ID PABK2036716
Sold Date 12/15/23
Style Colonial
Bedrooms 3
Full Baths 2
Half Baths 1
HOA Fees $190/mo
HOA Y/N Y
Abv Grd Liv Area 2,386
Year Built 2010
Annual Tax Amount $5,604
Tax Year 2022
Lot Dimensions 0.00 x 0.00
Property Sub-Type Interior Row/Townhouse
Source BRIGHT
Property Description
***We are in receipt of an offer and the seller has set a deadline of 12noon on Monday Nov 13th for all offers to be submitted so that all scheduled weekend showings and the open house have the opportunity to submit an offer*** Experience the Best in Townhome Living in the Exeter School District! Prepare to be amazed by the sheer space and pristine condition of this extraordinary townhome. As you step inside, you're greeted by a charming and luminous living room adorned with exquisite wood flooring. This seamless flow leads you into an open and airy space that combines the kitchen, dining room, and family room. The beauty of wood flooring continues throughout the first floor, creating a cohesive and welcoming atmosphere. The expansive kitchen boasts a tile floor and a delightful tile backsplash. You'll find ample counter space and abundant cabinet storage, making this a dream for any home chef. What sets this area apart is its open design, offering clear sightlines into the dining area and the family room. Step outside onto the Trex-type deck, where you can enjoy the serenity of a private rear view, perfect for unwinding. Completing the first floor is a thoughtfully placed powder room, adding to the convenience and functionality of the space. Venture upstairs, and you'll discover that the second floor offers more space than you could have ever imagined. The owner's suite is a true retreat with its en suite bath, complete with a double-bowl sink and a tub shower. A custom owner's closet is a pleasant surprise. Within the owner's suite, there's a versatile room with French Doors that could be used as a nursery, an exercise room, or even a fantastic home office. Two additional bedrooms at the rear of the house boast lovely views, and you'll appreciate the convenience of a second-floor laundry room. But the real gem of this townhome is the stunning family room on the lower level. This cozy space features a floor-to-ceiling stone accent wall with an electric fireplace, creating a warm and inviting ambiance. Built-in shelving and cabinets offer both functionality and style, and there's even a designated play area for children. Don't forget about the EXTRA storage space in the basement, and with its daylight walkout design, natural light floods the area. Freshly painted from top to bottom, enhanced with updated light fixtures, and featuring a brand-new HVAC system, this townhome also offers the added convenience of a one-car garage. Nestled in the serene community of Exeter Woods, this residence presents a bundle of remarkable features that make it a must-see home! Schedule your showing today.
Location
State PA
County Berks
Area Exeter Twp (10243)
Zoning RES
Rooms
Basement Fully Finished, Walkout Level
Interior
Hot Water Natural Gas
Heating Forced Air
Cooling Central A/C
Fireplaces Number 1
Fireplace Y
Heat Source Natural Gas
Exterior
Parking Features Garage - Front Entry, Inside Access
Garage Spaces 1.0
Water Access N
Accessibility None
Attached Garage 1
Total Parking Spaces 1
Garage Y
Building
Story 2
Foundation Concrete Perimeter
Sewer Public Sewer
Water Public
Architectural Style Colonial
Level or Stories 2
Additional Building Above Grade, Below Grade
New Construction N
Schools
School District Exeter Township
Others
HOA Fee Include Snow Removal,Trash,Lawn Maintenance,Ext Bldg Maint
Senior Community No
Tax ID 43-5326-17-01-2452-C27
Ownership Fee Simple
SqFt Source Assessor
Special Listing Condition Standard
Read Less
Want to know what your home might be worth? Contact us for a FREE valuation!

Our team is ready to help you sell your home for the highest possible price ASAP






