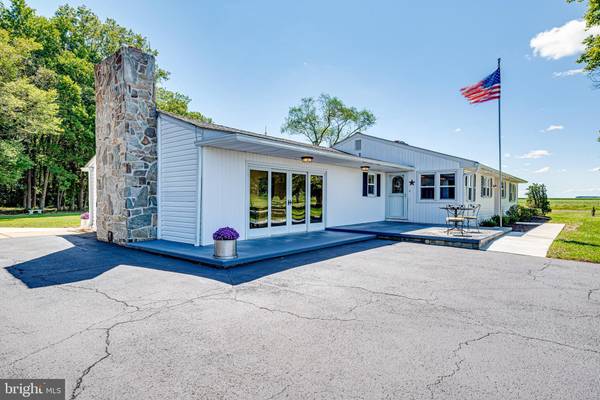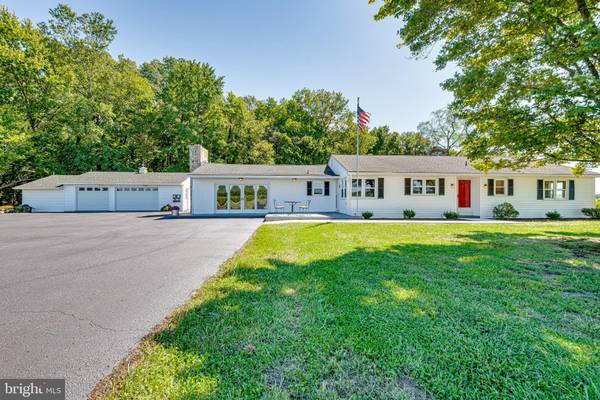$375,000
$380,000
1.3%For more information regarding the value of a property, please contact us for a free consultation.
1519 GOLDSBORO RD Ingleside, MD 21644
3 Beds
2 Baths
2,122 SqFt
Key Details
Sold Price $375,000
Property Type Single Family Home
Sub Type Detached
Listing Status Sold
Purchase Type For Sale
Square Footage 2,122 sqft
Price per Sqft $176
Subdivision None Available
MLS Listing ID MDQA2000986
Sold Date 11/09/21
Style Ranch/Rambler
Bedrooms 3
Full Baths 1
Half Baths 1
HOA Y/N N
Abv Grd Liv Area 2,122
Originating Board BRIGHT
Year Built 1955
Annual Tax Amount $2,192
Tax Year 2021
Lot Size 5.620 Acres
Acres 5.62
Property Description
Absolutely adorable 3 bedroom, 2 bath rancher located on 5.62 acres, situated between Barclay and Ingleside. Peaceful and pastoral setting, surrounded by farmland, yet close to Rt. 301 for easy commuting. Original owner has lovingly maintained the home and it is super cute and move in ready. The rooms are spacious! Large living room, family room and bedrooms. Every window boasts a pretty view! The charming kitchen is appointed with new stainless steel appliances. Features of the house include: 4 cedar closets, pocket doors, new septic, newly encapsulated basement, 2 fireplaces, hardwood floors throughout, oversized garage, she shed for extra storage and enticing front porch and back patio for alfresco entertaining. This is a must see!
Location
State MD
County Queen Annes
Zoning AG
Rooms
Other Rooms Kitchen, Family Room, Foyer, Great Room
Basement Interior Access
Main Level Bedrooms 3
Interior
Interior Features Built-Ins, Breakfast Area, Ceiling Fan(s), Cedar Closet(s), Combination Dining/Living, Entry Level Bedroom, Stain/Lead Glass, Wood Floors
Hot Water Electric
Heating Heat Pump - Oil BackUp
Cooling Central A/C
Flooring Hardwood, Ceramic Tile
Fireplaces Number 2
Fireplaces Type Brick, Stone
Equipment Built-In Microwave, Stainless Steel Appliances, Water Heater, Washer/Dryer Hookups Only, Refrigerator, Range Hood, Disposal, Cooktop, Oven - Wall
Fireplace Y
Window Features Double Hung
Appliance Built-In Microwave, Stainless Steel Appliances, Water Heater, Washer/Dryer Hookups Only, Refrigerator, Range Hood, Disposal, Cooktop, Oven - Wall
Heat Source Electric, Oil
Laundry Basement
Exterior
Exterior Feature Patio(s), Porch(es)
Garage Garage - Side Entry, Garage Door Opener, Additional Storage Area, Oversized
Garage Spaces 13.0
Utilities Available Electric Available
Waterfront N
Water Access N
View Garden/Lawn, Trees/Woods, Panoramic
Roof Type Shingle
Accessibility None
Porch Patio(s), Porch(es)
Total Parking Spaces 13
Garage Y
Building
Lot Description Backs to Trees, Front Yard, Landscaping, Partly Wooded, Trees/Wooded
Story 1
Foundation Block
Sewer Septic = # of BR
Water Well
Architectural Style Ranch/Rambler
Level or Stories 1
Additional Building Above Grade, Below Grade
Structure Type Dry Wall
New Construction N
Schools
Elementary Schools Sudlersville
Middle Schools Sudlersville
High Schools Queen Anne'S County
School District Queen Anne'S County Public Schools
Others
Senior Community No
Tax ID 1801001752
Ownership Fee Simple
SqFt Source Assessor
Acceptable Financing FHA, Conventional, USDA, VA
Listing Terms FHA, Conventional, USDA, VA
Financing FHA,Conventional,USDA,VA
Special Listing Condition Standard
Read Less
Want to know what your home might be worth? Contact us for a FREE valuation!

Our team is ready to help you sell your home for the highest possible price ASAP

Bought with Warren S Hogan • Long & Foster Real Estate, Inc.






