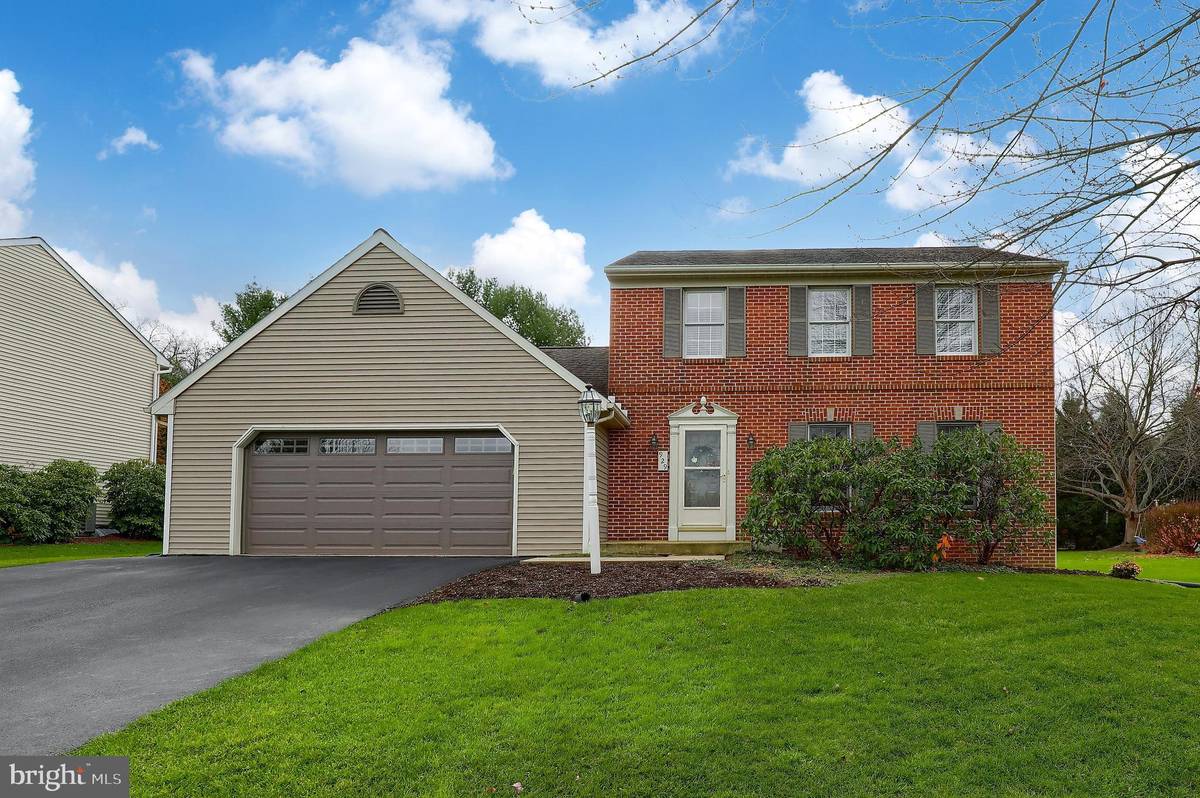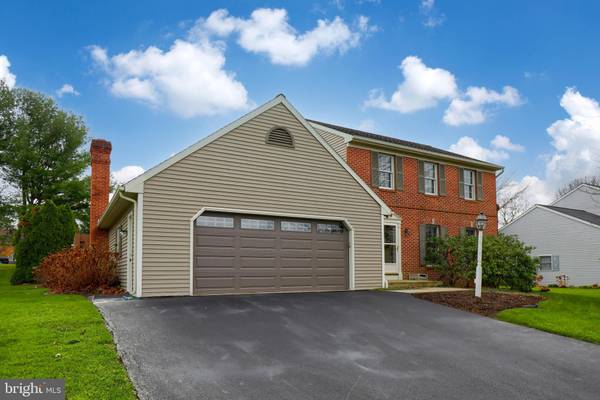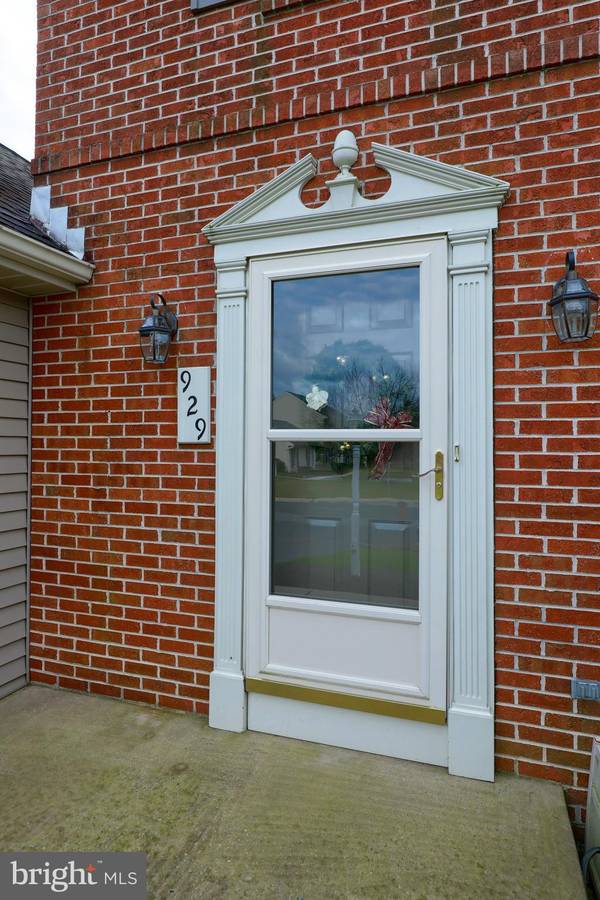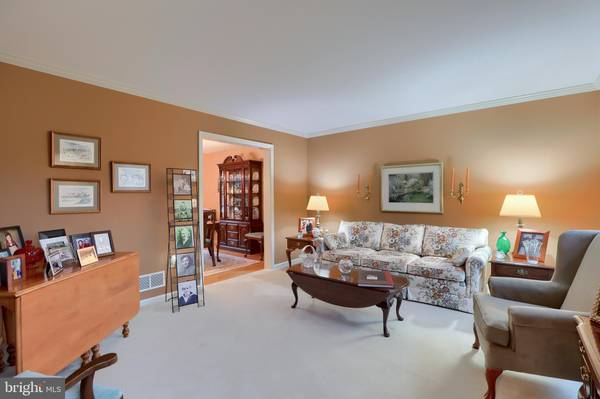$350,000
$350,000
For more information regarding the value of a property, please contact us for a free consultation.
929 PINETREE WAY Lancaster, PA 17601
3 Beds
3 Baths
2,392 SqFt
Key Details
Sold Price $350,000
Property Type Single Family Home
Sub Type Detached
Listing Status Sold
Purchase Type For Sale
Square Footage 2,392 sqft
Price per Sqft $146
Subdivision Indian Springs Estates
MLS Listing ID PALA174420
Sold Date 01/11/21
Style Colonial
Bedrooms 3
Full Baths 2
Half Baths 1
HOA Y/N N
Abv Grd Liv Area 1,792
Originating Board BRIGHT
Year Built 1987
Annual Tax Amount $4,317
Tax Year 2020
Lot Size 0.290 Acres
Acres 0.29
Lot Dimensions 0.00 x 0.00
Property Description
Come See All This Lovely Home Has To Offer! This floor plan offers a formal living and dining room. Beautifully done kitchen with Loads of cabinets and updated appliances and a huge family room with a bar and brick fireplace with gas logs. The lower level is mostly finished with a party size game room that is great for entertaining. Gorgeous back yard with above ground pool, large patio with awning and grilling area. The home has been well maintained and located in Indian Springs development in E Hempfield Twp. Close to shopping, schools, golf course and a quick commute to Rt #30 and #283. Propane tank for fireplace gas logs is a leased tank and not part of the sale. ** Awning is made by Dombachs and is in storage for the winter**
Location
State PA
County Lancaster
Area East Hempfield Twp (10529)
Zoning RESIDENTIAL
Rooms
Other Rooms Primary Bedroom, Kitchen, Game Room, Family Room, Foyer, Laundry, Primary Bathroom
Basement Full, Improved
Interior
Interior Features Kitchen - Eat-In, Ceiling Fan(s), Bar
Hot Water Electric
Heating Heat Pump - Electric BackUp, Forced Air
Cooling Central A/C
Fireplaces Number 1
Fireplaces Type Brick, Mantel(s), Wood, Gas/Propane
Equipment Built-In Microwave, Disposal, Dryer - Electric, Oven - Self Cleaning, Icemaker, Washer
Fireplace Y
Appliance Built-In Microwave, Disposal, Dryer - Electric, Oven - Self Cleaning, Icemaker, Washer
Heat Source Electric
Laundry Main Floor
Exterior
Exterior Feature Patio(s), Porch(es), Deck(s)
Parking Features Garage - Front Entry, Oversized, Garage Door Opener
Garage Spaces 2.0
Pool Above Ground
Water Access N
Accessibility None
Porch Patio(s), Porch(es), Deck(s)
Attached Garage 2
Total Parking Spaces 2
Garage Y
Building
Lot Description Landscaping, Rear Yard
Story 2
Sewer Public Sewer
Water Public
Architectural Style Colonial
Level or Stories 2
Additional Building Above Grade, Below Grade
New Construction N
Schools
High Schools Hempfield
School District Hempfield
Others
Senior Community No
Tax ID 290-86491-0-0000
Ownership Fee Simple
SqFt Source Assessor
Special Listing Condition Standard
Read Less
Want to know what your home might be worth? Contact us for a FREE valuation!

Our team is ready to help you sell your home for the highest possible price ASAP

Bought with Sarah Sample • Berkshire Hathaway HomeServices Homesale Realty






