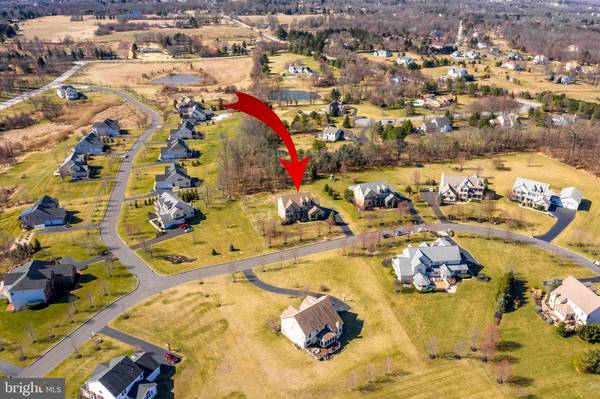$635,000
$649,900
2.3%For more information regarding the value of a property, please contact us for a free consultation.
1444 REINER RD Norristown, PA 19403
4 Beds
4 Baths
3,839 SqFt
Key Details
Sold Price $635,000
Property Type Single Family Home
Sub Type Detached
Listing Status Sold
Purchase Type For Sale
Square Footage 3,839 sqft
Price per Sqft $165
Subdivision The Stables
MLS Listing ID PAMC643684
Sold Date 08/24/20
Style Colonial
Bedrooms 4
Full Baths 3
Half Baths 1
HOA Fees $125/mo
HOA Y/N Y
Abv Grd Liv Area 3,839
Originating Board BRIGHT
Year Built 2006
Annual Tax Amount $13,365
Tax Year 2019
Lot Size 0.918 Acres
Acres 0.92
Lot Dimensions 160.00 x 0.00
Property Description
***Please view the 3D Walkthrough here: https://bit.ly/1444Reiner and the property video here: https://youtu.be/m5Im9DV5rWk ***Welcome to Worcester! Only a relocation makes this amazing property in the sought after community of "The Stables" available. This amazing 4 bed 3.5 bath home sits on a tree lined, almost 1 acre, lot. As you pull up out front you'll notice the freshly landscaped grounds that lead to the front entry. The 2 story foyer greets you as you enter and you'll immediately know that you are home. Gleaming hardwood floors encompass the foyer and flow into the sun drenched living room. This space, highlighted by extensive crown molding, is the perfect place to relax after a long day. The hardwoods flow into the huge dining which features recessed lighting and extensive trim work. If you love to entertain then you will love the expansive kitchen that is the highlight of this great home. The large granite center island is the perfect gathering spot for all your guests as they grab a drink from the built in beverage cooler. There is no shortage of storage space with tons of cabinets and walk-in pantry. Holiday dinners will be a breeze with the built in double wall ovens and cooktop range. Enjoy those less formal gatherings in the morning room that features a wall of windows to allow that natural light to pour in. Off the kitchen you'll find the 2 story family room that is highlighted by a floor-to-ceiling stone wall that surrounds the gas fireplace. This floor is complete with a first floor office, powder room, mud/laundry room w/ access to the 3 car garage and the rear staircase that leads up to the 2nd floor. Here you'll find the well appointed master suite that features a double door entry, extensive crown molding, tons of recessed lights, gas fireplace and a large walk-in closet with built-in closet organizer. The master bath with cathedral ceilings accentuated by a large soaking tub, stall shower and 2 separate vanity areas. Additionally you'll find jack-and-jill suites that share a dual vanity bathroom and a large 4th bedroom that utilizes the hall bathroom. Head downstairs to the lower level where you will find a MASSIVE walkout basement that is ready for you finish into whatever additional space that you might need. You get all this plus you're centrally located and close to all major roads, local employers and the sought after Methacton Schools. Come and check out this great house before it is too late.
Location
State PA
County Montgomery
Area Worcester Twp (10667)
Zoning RPD
Rooms
Basement Full, Unfinished, Walkout Level
Interior
Hot Water Electric
Heating Forced Air
Cooling Central A/C
Fireplaces Number 1
Heat Source Natural Gas
Exterior
Garage Garage - Rear Entry
Garage Spaces 3.0
Waterfront N
Water Access N
Accessibility Chairlift, Ramp - Main Level
Attached Garage 3
Total Parking Spaces 3
Garage Y
Building
Story 2
Sewer On Site Septic
Water Public
Architectural Style Colonial
Level or Stories 2
Additional Building Above Grade, Below Grade
New Construction N
Schools
High Schools Methacton
School District Methacton
Others
HOA Fee Include Common Area Maintenance,Trash,Other
Senior Community No
Tax ID 67-00-00616-391
Ownership Fee Simple
SqFt Source Assessor
Special Listing Condition Standard
Read Less
Want to know what your home might be worth? Contact us for a FREE valuation!

Our team is ready to help you sell your home for the highest possible price ASAP

Bought with Leslie Ann Connors • Realty ONE Group Legacy






