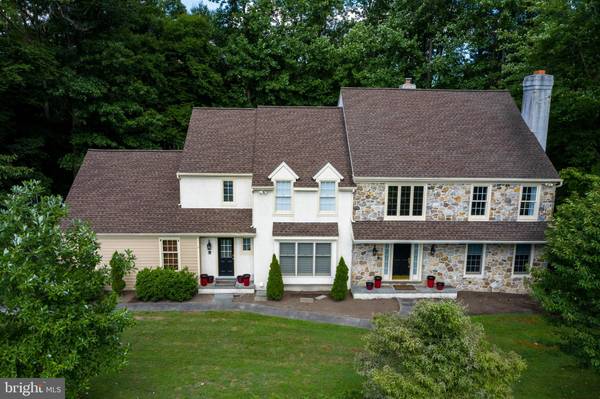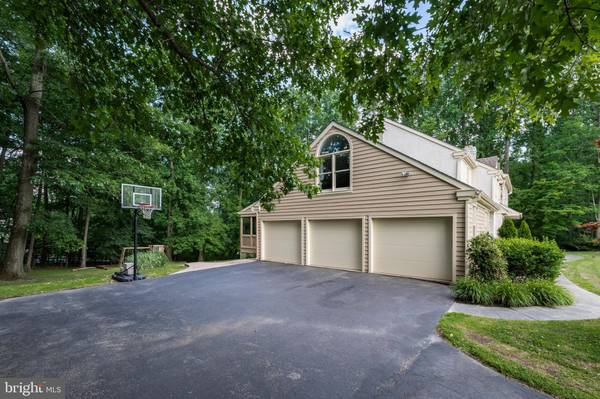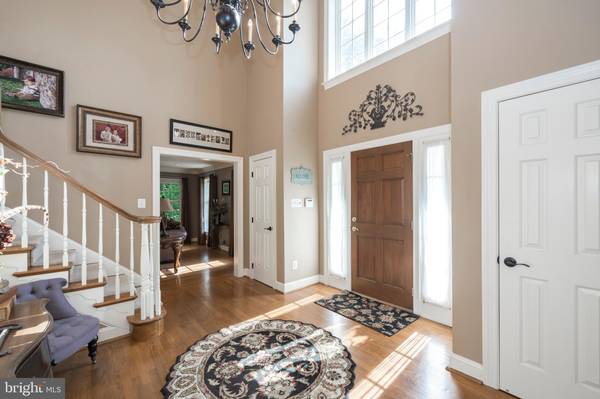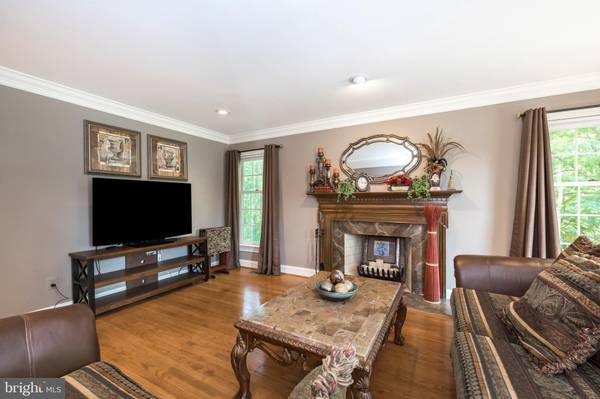$530,000
$524,900
1.0%For more information regarding the value of a property, please contact us for a free consultation.
161 FOXGAYTE LN Pottstown, PA 19465
5 Beds
5 Baths
3,800 SqFt
Key Details
Sold Price $530,000
Property Type Single Family Home
Sub Type Detached
Listing Status Sold
Purchase Type For Sale
Square Footage 3,800 sqft
Price per Sqft $139
Subdivision Vixen View
MLS Listing ID PACT511322
Sold Date 09/04/20
Style Traditional
Bedrooms 5
Full Baths 3
Half Baths 2
HOA Y/N N
Abv Grd Liv Area 3,800
Originating Board BRIGHT
Year Built 1992
Annual Tax Amount $8,455
Tax Year 2020
Lot Size 2.100 Acres
Acres 2.1
Lot Dimensions 0.00 x 0.00
Property Description
**Check out the 3D Virtual Walkthrough tour: https://my.matterport.com/show/?m=zyHgZuXsc6J&mls=1** Located in the quiet, established neighborhood of Vixen View in Owen J Roberts SD, this amazing home sitting on 2.1 acres with 5 beds and 5 total baths offers spacious living and peaceful tranquility. Inside the foyer beautiful hardwood floors flow throughout most of the 1st floor. A turned staircase and a landing / sitting area make the home feel open and airy. Large rooms on the first floor make entertaining easy. The formal dining and living room, which also has its own fireplace, offer up plenty of space and custom touches of crown molding and chair rail give it that special feel. An office with its own door to the back deck and views of nature will make the workday enjoyable. Should you enjoy entertaining, the huge kitchen has plenty of space for preparation. A center island cooktop, 2 full size ovens and plenty of cabinets allow for plenty of storage.Tile floors make for easy clean up too. Attached to the kitchen you'll also find the laundry and one of 2 powder rooms on this floor as well as an entryway to the 3 car attached garage and area for storage with built-ins. Let's not forget the great room either while entertaining. A beautiful 2 story stone, wood burning fireplace , a wet bar, two entrances to the exterior deck and a second half bath allow for all to enjoy. Upstairs a spacious master with 2 walk in closets and a large bath has plenty of room to relax. Down the hall are the other 4 bedrooms and 2 full baths. The second bedroom with attached full bath makes for a great visitors' suite. Another full bath is located in the hallway as well as two more generously sized bedrooms. Above the garage is bedroom number 5, which could also serve as a media or exercise room. If you need even more space an unfinished basement with high ceilings, a 3rd fireplace, roughed in plumbing, exterior doors and full sized windows give you endless possibilities. Off the back of the house, you have 2 decks and a screened in 3 season room with sky lights for outside dining or relaxing in the beautiful weather. A large level area of the backyard has plenty of room for play and a stamped concrete walkway runs along the back of the home. Come visit this beautiful home and experience the charm it has to offer, you will not be dissapointed. Located minutes from Rts. 23, 100 and 422 make this a great location. Plenty of shopping nearby and places like French Creek State Park and St. Peters Village for outdoor adventure.
Location
State PA
County Chester
Area South Coventry Twp (10320)
Zoning AG
Rooms
Basement Full
Interior
Hot Water Electric
Heating Forced Air, Heat Pump(s)
Cooling Central A/C
Fireplaces Number 1
Heat Source Electric, Propane - Leased
Exterior
Garage Garage - Side Entry
Garage Spaces 3.0
Waterfront N
Water Access N
Accessibility None
Attached Garage 3
Total Parking Spaces 3
Garage Y
Building
Story 2
Sewer On Site Septic
Water Well
Architectural Style Traditional
Level or Stories 2
Additional Building Above Grade, Below Grade
New Construction N
Schools
School District Owen J Roberts
Others
Senior Community No
Tax ID 20-01 -0053
Ownership Fee Simple
SqFt Source Assessor
Special Listing Condition Standard
Read Less
Want to know what your home might be worth? Contact us for a FREE valuation!

Our team is ready to help you sell your home for the highest possible price ASAP

Bought with Tonya S Kingston • Weichert Realtors






