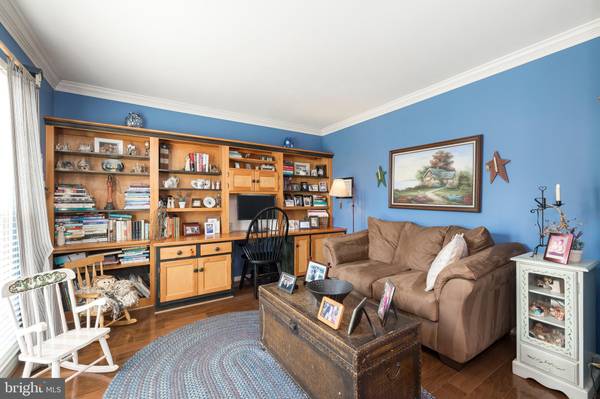$510,000
$460,000
10.9%For more information regarding the value of a property, please contact us for a free consultation.
247 PARKVIEW BLVD Spring City, PA 19475
4 Beds
4 Baths
2,064 SqFt
Key Details
Sold Price $510,000
Property Type Single Family Home
Sub Type Detached
Listing Status Sold
Purchase Type For Sale
Square Footage 2,064 sqft
Price per Sqft $247
Subdivision Stoney Run
MLS Listing ID PACT2006272
Sold Date 11/30/21
Style Colonial
Bedrooms 4
Full Baths 2
Half Baths 2
HOA Fees $35/ann
HOA Y/N Y
Abv Grd Liv Area 2,064
Originating Board BRIGHT
Year Built 2000
Annual Tax Amount $7,192
Tax Year 2021
Lot Size 0.268 Acres
Acres 0.27
Lot Dimensions 0.00 x 0.00
Property Description
***Showings begin on Friday 8/27 @10am***. Welcome home! This fantastic Stoney Run home is ready for you to move right in. From the moment you pull up you'll know you are home. Enter the front door from the front porch that is the perfect place to enjoy your morning coffee or a glass of wine to unwind after a long day. French doors lead to the first floor office that features gleaming hardwood floors, extensive crown molding and tons of natural light making it the perfect space for those that are working from home. The hardwood floors extend back through the foyer and down the hall where you'll pass the powder room as you head to the focal point of the home. The large eat-in kitchen features tons of counter and cabinet space along with a center island for even more space for all your meal prep needs. The kitchen flows into the large family room that is highlighted by raised hearth wood burning fireplace and tons of windows that allow natural light to pour in. Back through the kitchen you'll find a formal dining room but with tons of eating space in the kitchen the owners use this space as an additional living space. If you love to entertain then you will love the finished basement! This space features an amazing wet bar, a seating area perfect for card games, living space that is perfect for movie night or to watch the big game and a powder room as well. There is another finished space that could be used as a home gym or a space for kids toys. There is an unfinished area that offers additional storage space, laundry area and mechanicals. Head back upstairs to the 2nd floor where you'll find a large master suite with walk-in closet and master bathroom that features a dual sink vanity, soaking tub and separate stall shower. The are 3 additional bedrooms and shared hall bathroom complete this floor. To complete this amazing home is a two tiered deck with gazebo that overlooks the flat rear yard. If you love hosting those summer BBQ's this space is the perfect gathering spot for your entire party. You get all this plus a new roof in 2016, brand new HVAC in 2021 and the beauty of never running out of hot water with the new tankless on demand water heater that was installed in 2020. Not only is this home situated in the sought after Owen J Roberts school district but it is also just minutes to downtown Phoenixville and Royersford. Come and check it out in person before it is too late.
Location
State PA
County Chester
Area East Vincent Twp (10321)
Zoning RES
Rooms
Basement Fully Finished
Interior
Hot Water Natural Gas, Tankless, Instant Hot Water
Heating Forced Air
Cooling Central A/C
Heat Source Natural Gas
Exterior
Garage Garage - Front Entry, Inside Access
Garage Spaces 2.0
Waterfront N
Water Access N
Accessibility None
Attached Garage 2
Total Parking Spaces 2
Garage Y
Building
Lot Description Corner
Story 2
Sewer Public Sewer
Water Public
Architectural Style Colonial
Level or Stories 2
Additional Building Above Grade, Below Grade
New Construction N
Schools
School District Owen J Roberts
Others
HOA Fee Include Trash,Common Area Maintenance
Senior Community No
Tax ID 21-06 -0108
Ownership Fee Simple
SqFt Source Assessor
Special Listing Condition Standard
Read Less
Want to know what your home might be worth? Contact us for a FREE valuation!

Our team is ready to help you sell your home for the highest possible price ASAP

Bought with Peg Chism • Long & Foster Real Estate, Inc.






