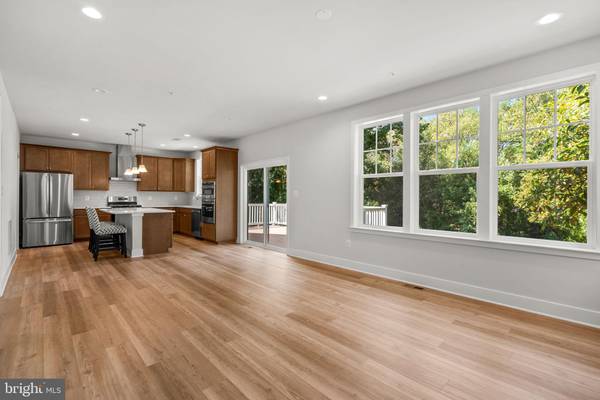
9324 MEREDITH AVE Laurel, MD 20723
5 Beds
4 Baths
3,095 SqFt
Open House
Sat Nov 22, 1:00pm - 3:00pm
UPDATED:
Key Details
Property Type Single Family Home
Sub Type Detached
Listing Status Active
Purchase Type For Sale
Square Footage 3,095 sqft
Price per Sqft $263
Subdivision None Available
MLS Listing ID MDHW2061952
Style Colonial
Bedrooms 5
Full Baths 3
Half Baths 1
HOA Y/N N
Abv Grd Liv Area 2,267
Annual Tax Amount $11,750
Tax Year 2026
Lot Size 8,750 Sqft
Acres 0.2
Property Sub-Type Detached
Source BRIGHT
Property Description
This popular Claremont model home has a light and airy floor plan with extra large windows added throughout and plenty of recessed lighting. Modern design with special features include board and batten accent siding, partial stone exterior, with a covered front porch Inside the builder finished the lower level that includes a 5th bedroom, a 3rd full bath and a large Rec Room. Dreamy kitchen with walk-in pantry, large breakfast island, soft close wood cabinets with Quartz countertops. A full complement of SS appliances with designer hood vent (vented to outside). Additional Features worth noting are the premium trim package (Main Stairwell, Great Room and Flex Room) and the designer vanity cabinet in the first floor powder room. All the flooring is upgraded; including LVP throughout the main level and stairs up, upgraded pad in the upper and lower carpeted rooms. Deluxe Tile Package in the baths and a tiled backsplash in the kitchen. Primary suite with huge walk in closet, cathedral ceiling and windows with a beautiful wooded view. The En-Suite Bath features a luxurious tiled shower with glass doors, double vanities and a double door linen closet in the bathroom. Upper level laundry room is a wonderful convenience. Oversized, low maintenance Trex deck will be included on this home for your backyard enjoyment. Spacious 2 car garage with paved driveway has room for 4 cars. Electric rough in for EV cars is included. Meredith Woods is just Minutes to major Rts I95, 32, or 29. Convenient to FT MEADE/NSA, JHUAPL and BWI. A short distance to Laurel, Burtonsville or Maple Lawn for shopping and restaurants. Walking distance to North Laurel Community Center that features a fitness room, a game room, basketball courts and a newly built indoor pool. Outside there are rec fields, basketball courts and a skate park. There is NO HOA. Please contact us to schedule a tour of the model home in Fairview Woods, minutes from the homesite, or stop by the OPEN HOUSE in Fairview Woods on Fairview Ave Laurel MD 20723 Sat 1-3pm. Contact Builder for an exclusive incentive package to help you build your new home!
Location
State MD
County Howard
Zoning RES
Rooms
Other Rooms Dining Room, Kitchen, Breakfast Room, Great Room, Laundry, Storage Room, Utility Room
Basement Daylight, Full
Interior
Interior Features Bathroom - Walk-In Shower, Breakfast Area, Carpet, Dining Area, Family Room Off Kitchen, Floor Plan - Open, Formal/Separate Dining Room, Kitchen - Eat-In, Kitchen - Island, Kitchen - Table Space, Pantry, Primary Bath(s), Recessed Lighting, Upgraded Countertops, Walk-in Closet(s)
Hot Water Electric
Heating Heat Pump(s)
Cooling Central A/C
Flooring Carpet, Ceramic Tile, Luxury Vinyl Plank
Equipment Built-In Microwave, Dishwasher, Disposal, Exhaust Fan, Oven - Self Cleaning, Refrigerator, Range Hood, Stainless Steel Appliances, Stove
Window Features Insulated,Screens
Appliance Built-In Microwave, Dishwasher, Disposal, Exhaust Fan, Oven - Self Cleaning, Refrigerator, Range Hood, Stainless Steel Appliances, Stove
Heat Source Electric
Laundry Upper Floor
Exterior
Exterior Feature Deck(s), Porch(es)
Parking Features Garage - Front Entry
Garage Spaces 6.0
Water Access N
View Trees/Woods
Roof Type Architectural Shingle
Accessibility None
Porch Deck(s), Porch(es)
Attached Garage 2
Total Parking Spaces 6
Garage Y
Building
Lot Description Backs to Trees
Story 3
Foundation Concrete Perimeter
Above Ground Finished SqFt 2267
Sewer Public Sewer
Water Public
Architectural Style Colonial
Level or Stories 3
Additional Building Above Grade, Below Grade
Structure Type 9'+ Ceilings,Cathedral Ceilings,High
New Construction Y
Schools
School District Howard County Public School System
Others
Senior Community No
Tax ID NO TAX RECORD
Ownership Fee Simple
SqFt Source 3095
Special Listing Condition Standard
Virtual Tour https://idx.paradym.com/idx/9420-Fairview-Ave-Laurel-MD-20723/4932774







