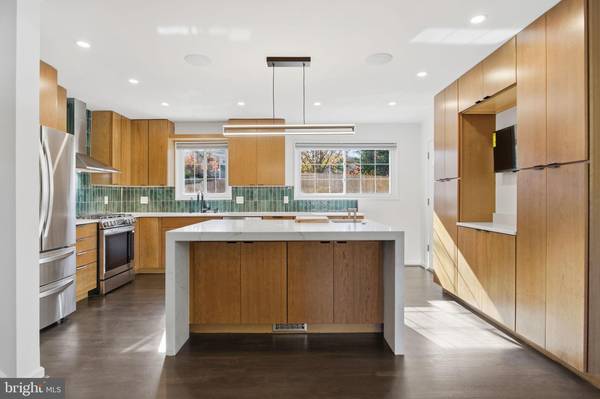
3700 EMILY ST Kensington, MD 20895
3 Beds
3 Baths
2,373 SqFt
Open House
Sun Nov 16, 1:00pm - 3:00pm
UPDATED:
Key Details
Property Type Single Family Home
Sub Type Detached
Listing Status Active
Purchase Type For Sale
Square Footage 2,373 sqft
Price per Sqft $286
Subdivision Newport Hills
MLS Listing ID MDMC2201946
Style Mid-Century Modern
Bedrooms 3
Full Baths 2
Half Baths 1
HOA Y/N N
Abv Grd Liv Area 1,673
Year Built 1956
Annual Tax Amount $6,282
Tax Year 2024
Lot Size 8,515 Sqft
Acres 0.2
Property Sub-Type Detached
Source BRIGHT
Property Description
Location
State MD
County Montgomery
Zoning R60
Interior
Interior Features Bathroom - Stall Shower, Bathroom - Tub Shower, Ceiling Fan(s), Combination Kitchen/Dining, Floor Plan - Open, Kitchen - Island, Recessed Lighting, Wood Floors
Hot Water Natural Gas
Cooling Central A/C, Ceiling Fan(s)
Flooring Ceramic Tile, Hardwood
Equipment Cooktop, Dishwasher, Exhaust Fan, Microwave, Oven - Single, Refrigerator, Stainless Steel Appliances, Washer, Water Heater
Fireplace N
Appliance Cooktop, Dishwasher, Exhaust Fan, Microwave, Oven - Single, Refrigerator, Stainless Steel Appliances, Washer, Water Heater
Heat Source Natural Gas
Laundry Lower Floor
Exterior
Exterior Feature Deck(s)
Garage Spaces 1.0
Fence Fully
Utilities Available Cable TV Available
Water Access N
Roof Type Composite
Accessibility Other
Porch Deck(s)
Total Parking Spaces 1
Garage N
Building
Story 3
Foundation Other
Above Ground Finished SqFt 1673
Sewer Public Sewer
Water Public
Architectural Style Mid-Century Modern
Level or Stories 3
Additional Building Above Grade, Below Grade
New Construction N
Schools
School District Montgomery County Public Schools
Others
Senior Community No
Tax ID 161301362546
Ownership Fee Simple
SqFt Source 2373
Horse Property N
Special Listing Condition Standard







