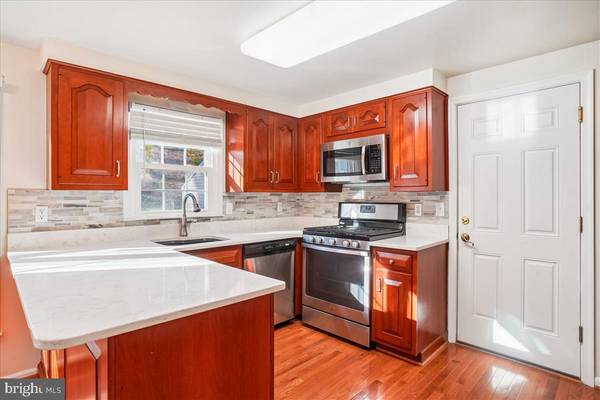
Address not disclosed Mount Airy, MD 21771
4 Beds
3 Baths
1,824 SqFt
UPDATED:
Key Details
Property Type Single Family Home
Sub Type Detached
Listing Status Active
Purchase Type For Sale
Square Footage 1,824 sqft
Price per Sqft $320
Subdivision None Available
MLS Listing ID MDFR2073218
Style Colonial
Bedrooms 4
Full Baths 2
Half Baths 1
HOA Fees $50/mo
HOA Y/N Y
Abv Grd Liv Area 1,824
Year Built 1978
Annual Tax Amount $5,572
Tax Year 2025
Lot Size 0.970 Acres
Acres 0.97
Property Sub-Type Detached
Source BRIGHT
Property Description
About the Lake! Lake Jennifer is only accessible to the community and can be viewed from the front porch seasonally. Bring your fishing rods, picnic baskets & canoes, great memories are waiting to be made here!
Upgrades include: a new well pump in 2023, heat pump/ washer & dryer/ insulation in attic spaces in 2024, radon mitigation system in 2019.
Location
State MD
County Frederick
Zoning RESIDENTIAL
Rooms
Basement Connecting Stairway, Daylight, Partial, Unfinished
Interior
Interior Features Attic, Crown Moldings, Dining Area, Floor Plan - Traditional, Kitchen - Table Space, Walk-in Closet(s)
Hot Water Electric
Heating Heat Pump(s)
Cooling Heat Pump(s)
Flooring Hardwood, Ceramic Tile, Carpet
Fireplaces Number 1
Fireplaces Type Fireplace - Glass Doors
Inclusions stove/oven, dishwasher, microwave, (2) refrigerators, washer, dryer, all blinds
Equipment Built-In Microwave, Dishwasher, Refrigerator, Extra Refrigerator/Freezer, Oven/Range - Gas, Washer, Dryer, Water Heater
Furnishings No
Fireplace Y
Window Features Screens
Appliance Built-In Microwave, Dishwasher, Refrigerator, Extra Refrigerator/Freezer, Oven/Range - Gas, Washer, Dryer, Water Heater
Heat Source Electric
Laundry Basement
Exterior
Exterior Feature Deck(s)
Parking Features Garage - Side Entry
Garage Spaces 6.0
Fence Rear
Utilities Available Cable TV Available, Electric Available, Propane
Amenities Available Lake
Water Access N
View Lake, Trees/Woods
Roof Type Shingle
Accessibility None
Porch Deck(s)
Attached Garage 2
Total Parking Spaces 6
Garage Y
Building
Story 2
Foundation Concrete Perimeter
Above Ground Finished SqFt 1824
Sewer On Site Septic
Water Well
Architectural Style Colonial
Level or Stories 2
Additional Building Above Grade, Below Grade
Structure Type Dry Wall
New Construction N
Schools
School District Frederick County Public Schools
Others
Pets Allowed Y
Senior Community No
Tax ID 1118382008
Ownership Fee Simple
SqFt Source 1824
Security Features Carbon Monoxide Detector(s),Smoke Detector
Acceptable Financing Cash, Conventional, FHA, VA
Horse Property N
Listing Terms Cash, Conventional, FHA, VA
Financing Cash,Conventional,FHA,VA
Special Listing Condition Standard
Pets Allowed Dogs OK, Cats OK







