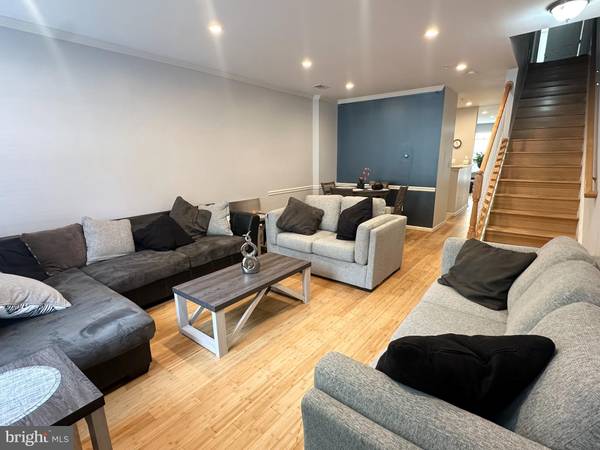2651 PARK TOWER DR #111 Vienna, VA 22180
2 Beds
3 Baths
1,590 SqFt
UPDATED:
Key Details
Property Type Condo
Sub Type Condo/Co-op
Listing Status Active
Purchase Type For Rent
Square Footage 1,590 sqft
Subdivision Westbriar Plaza
MLS Listing ID VAFX2261878
Style Colonial
Bedrooms 2
Full Baths 2
Half Baths 1
HOA Y/N N
Abv Grd Liv Area 1,590
Year Built 2004
Property Sub-Type Condo/Co-op
Source BRIGHT
Property Description
This two-level condo features 2 extra large bedrooms, each with an ensuite bathroom, and upper level laundry. The unit includes one assigned below-ground garage parking spot with garage access right off of unit, while also offering the option of entering through the front door from street level.
Inside, bamboo flooring flows throughout the main level. The open layout features a spacious living room connected to the kitchen, dining area, and a cozy family room with fireplace and built-in shelving. Enjoy two balconies—one off the family room and another accessible from the upstairs bedroom.
The primary suite includes a bath with both a soaking tub and a separate walk-in shower. A dedicated laundry room with storage is located on the upper level.
This home combines generous interior space with unbeatable access to major routes (66 and 50), Mosaic District, and the Metro. Showing by appointment only. Contact Listing Agent with any questions.
Location
State VA
County Fairfax
Zoning 400
Rooms
Other Rooms Bedroom 2, Bedroom 1, Laundry, Bathroom 1, Bathroom 2, Half Bath
Interior
Interior Features Dining Area, Floor Plan - Traditional, Upgraded Countertops
Hot Water Natural Gas
Heating Forced Air
Cooling Central A/C
Flooring Carpet, Hardwood
Fireplaces Number 1
Fireplaces Type Gas/Propane
Equipment Built-In Microwave, Dishwasher, Disposal, Dryer, Exhaust Fan, Refrigerator, Stove, Washer
Fireplace Y
Appliance Built-In Microwave, Dishwasher, Disposal, Dryer, Exhaust Fan, Refrigerator, Stove, Washer
Heat Source Natural Gas
Laundry Upper Floor
Exterior
Exterior Feature Balcony
Parking Features Garage Door Opener, Inside Access, Underground
Garage Spaces 1.0
Amenities Available Common Grounds, Exercise Room, Pool - Outdoor
View Y/N N
Water Access N
View City
Accessibility None
Porch Balcony
Total Parking Spaces 1
Garage Y
Private Pool N
Building
Story 2
Foundation Other
Sewer Public Sewer
Water Public
Architectural Style Colonial
Level or Stories 2
Additional Building Above Grade
New Construction N
Schools
Elementary Schools Stenwood
Middle Schools Kilmer
High Schools Marshall
School District Fairfax County Public Schools
Others
Pets Allowed N
HOA Fee Include Common Area Maintenance,Parking Fee,Sewer,Trash,Water
Senior Community No
Tax ID 0492 45040111
Ownership Other
SqFt Source Estimated
Horse Property N






