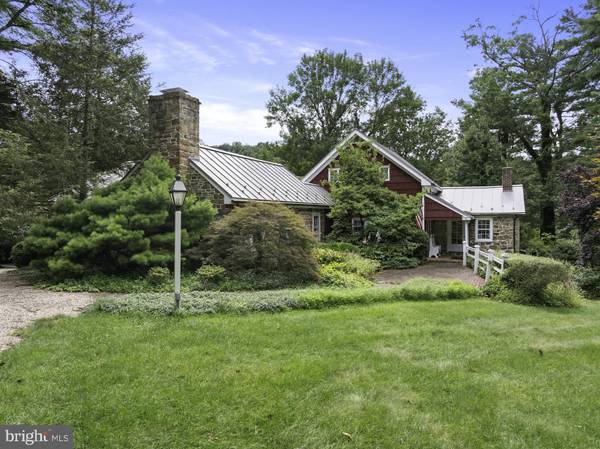200 BLUEBERRY RD Gardners, PA 17324
4 Beds
3 Baths
3,477 SqFt
UPDATED:
Key Details
Property Type Single Family Home
Sub Type Detached
Listing Status Coming Soon
Purchase Type For Sale
Square Footage 3,477 sqft
Price per Sqft $330
Subdivision None, Rural
MLS Listing ID PAAD2019134
Style Farmhouse/National Folk
Bedrooms 4
Full Baths 2
Half Baths 1
HOA Y/N N
Abv Grd Liv Area 3,477
Year Built 1759
Available Date 2025-08-09
Annual Tax Amount $7,365
Tax Year 2025
Lot Size 24.000 Acres
Acres 24.0
Property Sub-Type Detached
Source BRIGHT
Property Description
Set on beautifully manicured grounds, the main house has been lovingly preserved and maintained, blending historic integrity with comfortable living. Original wide-plank floors, two working fireplaces, and antique detailing create an inviting atmosphere throughout the home.
Property Highlights:
• Main House (1759): Rich in character with classic colonial architecture, original features, and modern upgrades for comfortable living.
• Guest Cottage: A separate two-room cottage—ideal for visitors, an artist's studio, or remote work.
• 24 Acres: Partially wooded and rolling terrain for privacy
• Refurbished Bank Barn: Equipped with six horse stalls—perfect for equestrian enthusiasts or hobby farmers.
• Four-Bay Post & Beam Garage: Sturdy and versatile space for vehicles, equipment, or workshop use.
• Spring-Fed Pond: Picturesque and peaceful, ideal for quiet reflection or seasonal activities.
• Kidney-Shaped Pool: A charming Springfield Pond pool area to relax and unwind during summer months.
• Fenced Gardens: Designed for beauty and practicality—ideal for flowers, herbs, or vegetable gardening.
• Pebble Circular Driveway: A graceful and welcoming entrance that sets the tone for the entire property.
Whether you're looking to own a piece of American history or simply want a serene retreat that combines character with functionality, The Slocum House Inn at 200 Blueberry Rd. is a rare and remarkable find.
Location
State PA
County Adams
Area Huntington Twp (14322)
Zoning AGRICULTURE CONSERVATION
Rooms
Other Rooms Living Room, Dining Room, Bedroom 2, Kitchen, Family Room, Foyer, Bedroom 1, Loft, Workshop, Bathroom 1, Bathroom 2
Basement Interior Access, Unfinished, Water Proofing System
Main Level Bedrooms 1
Interior
Interior Features Crown Moldings, Dining Area, Entry Level Bedroom, Exposed Beams, Family Room Off Kitchen, Formal/Separate Dining Room, Kitchen - Eat-In, Kitchen - Island, Wood Floors
Hot Water Electric
Heating Hot Water, Forced Air, Radiant, Other
Cooling Geothermal, Ductless/Mini-Split
Flooring Solid Hardwood, Tile/Brick, Carpet
Fireplaces Number 2
Fireplaces Type Wood
Inclusions Garbage Disposal, Select Kitchen Appliances, Above ground Diesel fuel tank
Equipment Built-In Microwave, Cooktop, Dishwasher, Disposal, Water Heater
Fireplace Y
Window Features Storm
Appliance Built-In Microwave, Cooktop, Dishwasher, Disposal, Water Heater
Heat Source Oil, Geo-thermal, Electric
Exterior
Exterior Feature Deck(s), Porch(es)
Parking Features Other
Garage Spaces 4.0
Fence Partially
Pool In Ground
Utilities Available Electric Available
Water Access N
View Trees/Woods
Accessibility None
Porch Deck(s), Porch(es)
Total Parking Spaces 4
Garage Y
Building
Lot Description Mountainous, Partly Wooded, Pond, Private, Secluded, Stream/Creek
Story 1.5
Foundation Block, Stone
Sewer On Site Septic
Water Well
Architectural Style Farmhouse/National Folk
Level or Stories 1.5
Additional Building Above Grade, Below Grade
New Construction N
Schools
School District Bermudian Springs
Others
Senior Community No
Tax ID 22H04-0022---000
Ownership Fee Simple
SqFt Source Assessor
Acceptable Financing Cash, Conventional
Horse Property Y
Horse Feature Stable(s)
Listing Terms Cash, Conventional
Financing Cash,Conventional
Special Listing Condition Standard
Virtual Tour https://my.matterport.com/show/?m=swtBfc1CpU4&brand=0






