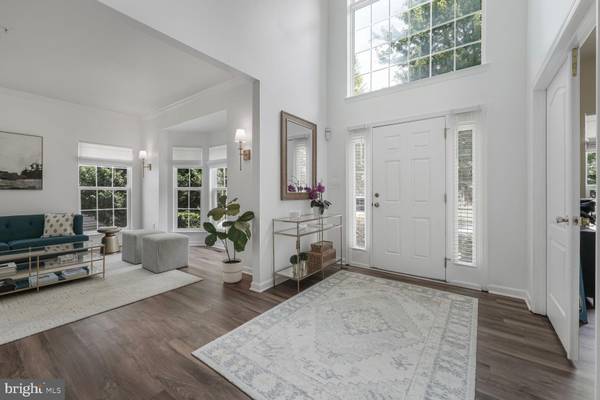2604 TREE VIEW WAY Fort Washington, MD 20744
6 Beds
4 Baths
5,565 SqFt
OPEN HOUSE
Sun Jul 27, 2:00pm - 4:00pm
UPDATED:
Key Details
Property Type Single Family Home
Sub Type Detached
Listing Status Active
Purchase Type For Sale
Square Footage 5,565 sqft
Price per Sqft $143
Subdivision Rose Valley
MLS Listing ID MDPG2160510
Style Colonial
Bedrooms 6
Full Baths 3
Half Baths 1
HOA Fees $4/qua
HOA Y/N Y
Abv Grd Liv Area 3,646
Year Built 2006
Annual Tax Amount $8,336
Tax Year 2024
Lot Size 0.276 Acres
Acres 0.28
Property Sub-Type Detached
Source BRIGHT
Property Description
Location
State MD
County Prince Georges
Zoning RR
Rooms
Other Rooms Living Room, Dining Room, Primary Bedroom, Bedroom 2, Bedroom 3, Bedroom 4, Bedroom 5, Kitchen, Family Room, Foyer, Breakfast Room, Sun/Florida Room, Exercise Room, Laundry, Office, Recreation Room, Bedroom 6, Primary Bathroom, Full Bath, Half Bath
Basement Rear Entrance, Daylight, Partial, Fully Finished
Interior
Interior Features Family Room Off Kitchen, Primary Bath(s), Attic, Bathroom - Jetted Tub, Bathroom - Tub Shower, Bathroom - Walk-In Shower, Built-Ins, Carpet, Ceiling Fan(s), Chair Railings, Crown Moldings, Pantry, Recessed Lighting, Upgraded Countertops, Walk-in Closet(s)
Hot Water Natural Gas
Heating Forced Air
Cooling Central A/C, Ceiling Fan(s)
Flooring Hardwood, Luxury Vinyl Plank, Carpet, Other, Marble
Fireplaces Number 1
Fireplaces Type Mantel(s)
Equipment Dishwasher, Disposal, Dryer, Oven - Wall, Washer, Built-In Microwave, Cooktop, Range Hood, Oven - Double, Stainless Steel Appliances, Refrigerator, Icemaker
Fireplace Y
Window Features Bay/Bow,Transom
Appliance Dishwasher, Disposal, Dryer, Oven - Wall, Washer, Built-In Microwave, Cooktop, Range Hood, Oven - Double, Stainless Steel Appliances, Refrigerator, Icemaker
Heat Source Natural Gas
Laundry Upper Floor
Exterior
Exterior Feature Deck(s), Patio(s)
Parking Features Garage - Front Entry, Garage Door Opener
Garage Spaces 2.0
Fence Rear
Water Access N
Accessibility None
Porch Deck(s), Patio(s)
Attached Garage 2
Total Parking Spaces 2
Garage Y
Building
Story 3
Foundation Concrete Perimeter
Sewer Public Sewer
Water Public
Architectural Style Colonial
Level or Stories 3
Additional Building Above Grade, Below Grade
Structure Type 2 Story Ceilings
New Construction N
Schools
Elementary Schools Rose Valley
Middle Schools Isaac J. Gourdine
High Schools Friendly
School District Prince George'S County Public Schools
Others
Senior Community No
Tax ID 17053504925
Ownership Fee Simple
SqFt Source Assessor
Special Listing Condition Standard
Virtual Tour https://homevisit.view.property/2341677?idx=1&pws=1






