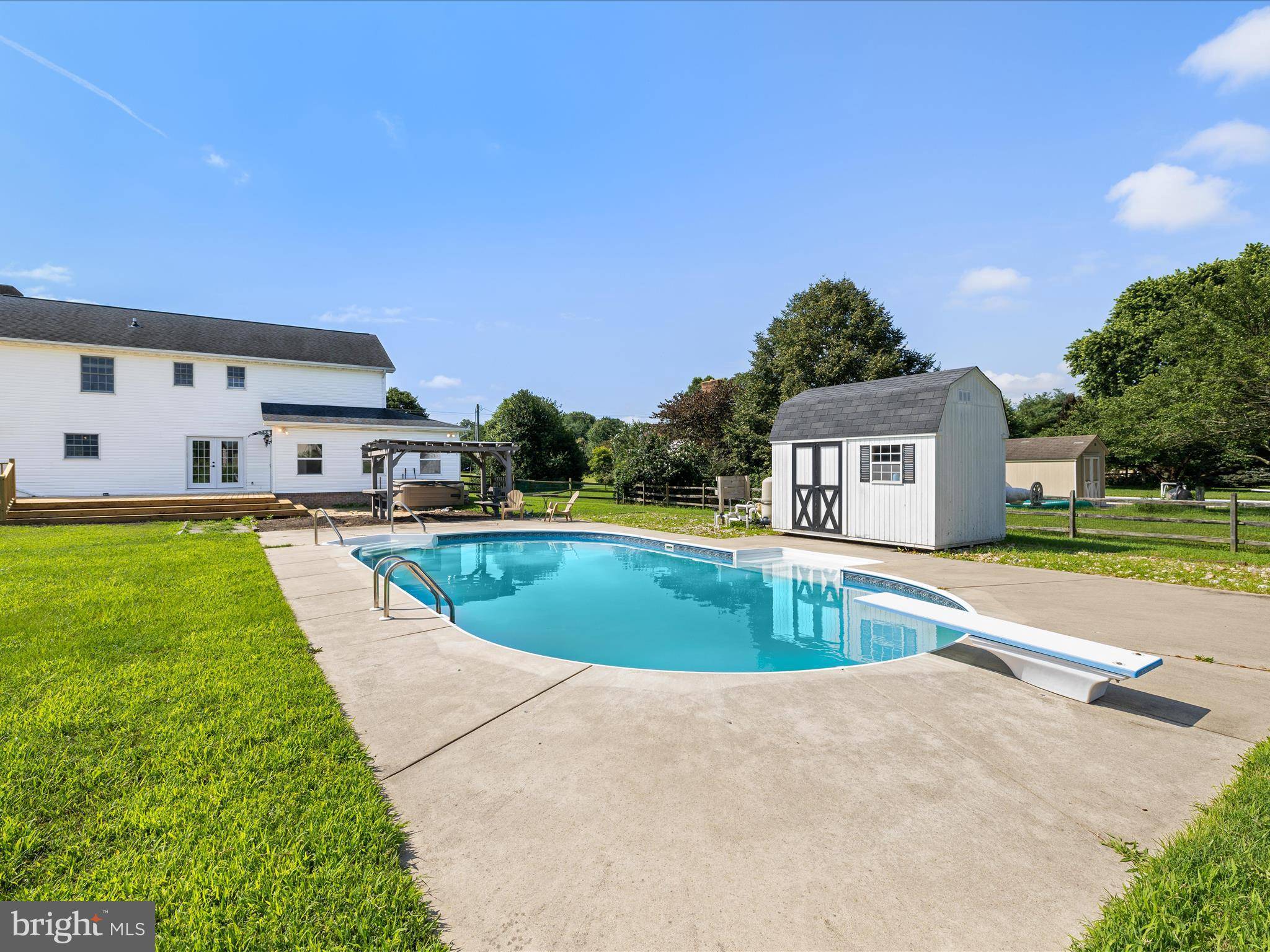991 CHURCH HILL RD Milford, DE 19963
4 Beds
3 Baths
2,583 SqFt
UPDATED:
Key Details
Property Type Single Family Home
Sub Type Detached
Listing Status Coming Soon
Purchase Type For Sale
Square Footage 2,583 sqft
Price per Sqft $238
Subdivision Canterbury Meadows
MLS Listing ID DEKT2039290
Style Traditional
Bedrooms 4
Full Baths 2
Half Baths 1
HOA Y/N N
Abv Grd Liv Area 2,583
Year Built 1995
Available Date 2025-07-18
Annual Tax Amount $1,789
Tax Year 2024
Lot Size 1.030 Acres
Acres 1.03
Lot Dimensions 1.00 x 0.00
Property Sub-Type Detached
Source BRIGHT
Property Description
Inside, you're welcomed by a generous foyer with a central staircase, coat closet, and a beautifully updated half bath. Off the foyer, French doors lead to a 27 x 13 formal living room featuring hardwood flooring and abundant space for gathering with friends and family. The layout flows into a formal dining area and a sunny rear sunroom with new French doors and a charming Chimineá-style gas fireplace, offering great flexibility for additional seating or entertainment space.
The kitchen has been thoughtfully updated with all-new cabinets and granite countertops and is open to the family room, where a wood-burning fireplace adds warmth and comfort on cooler nights. The new cabinetry gives the kitchen a refreshed and modern feel. The adjacent family room is highlighted by a cozy brick wood burning fireplace. Nearby, the first-floor laundry room includes additional cabinetry, a pantry, and a coat closet, and provides direct access to the attached two-car garage and the backyard.
Step outside and enjoy the expansive 18 x 51 rear deck, rebuilt with new decking boards and designed for both relaxation and entertaining. The hot tub has been relocated to ground level to allow for better views of the in-ground pool from the house. The electrical hookup for the hot tub, as well as newly added indoor outlets, is scheduled to be completed in the coming weeks. The fully fenced backyard is complete with a storage shed, picnic table and all pool equipment included.
Upstairs, you'll find four well-sized bedrooms with fresh paint and brand-new carpet throughout. The hallway includes two linen closets, and the shared full bath features a Bath Fitter tub and shower. The primary suite includes its own private bath with a brand-new dual sink vanity and shower stall.
The oversized garage provides plenty of room for storage, and two separate attics add even more flexibility. This home is tucked away in a peaceful setting yet offers quick access to Route 1, local shopping, and is only about 25 minutes from the Delaware beaches. And No HOA fees! A wonderful opportunity for anyone seeking space, functionality, and a backyard made for enjoyment.
Location
State DE
County Kent
Area Milford (30805)
Zoning AC
Rooms
Other Rooms Living Room, Dining Room, Primary Bedroom, Bedroom 2, Bedroom 3, Bedroom 4, Kitchen, Family Room, Foyer, Sun/Florida Room, Laundry, Bonus Room
Interior
Interior Features Carpet, Ceiling Fan(s), Chair Railings, Dining Area, Family Room Off Kitchen, Kitchen - Eat-In, Recessed Lighting, Bathroom - Stall Shower, Bathroom - Tub Shower, Walk-in Closet(s), Window Treatments, Wood Floors, Combination Kitchen/Living, Floor Plan - Traditional, Kitchen - Gourmet, Upgraded Countertops
Hot Water 60+ Gallon Tank
Heating Forced Air, Heat Pump(s)
Cooling Central A/C
Flooring Carpet, Ceramic Tile, Hardwood, Partially Carpeted
Fireplaces Number 1
Fireplaces Type Brick, Wood
Equipment Dishwasher, Dryer, Freezer, Oven - Self Cleaning, Oven/Range - Electric, Refrigerator, Stainless Steel Appliances, Washer, Water Heater, Built-In Range, Icemaker, Oven - Single
Fireplace Y
Window Features Screens
Appliance Dishwasher, Dryer, Freezer, Oven - Self Cleaning, Oven/Range - Electric, Refrigerator, Stainless Steel Appliances, Washer, Water Heater, Built-In Range, Icemaker, Oven - Single
Heat Source Electric
Laundry Main Floor, Has Laundry
Exterior
Exterior Feature Deck(s)
Parking Features Additional Storage Area, Garage - Side Entry, Garage Door Opener, Oversized, Inside Access
Garage Spaces 10.0
Fence Split Rail, Rear
Pool Fenced, In Ground
Water Access N
View Garden/Lawn
Roof Type Architectural Shingle,Pitched
Street Surface Black Top
Accessibility Other
Porch Deck(s)
Road Frontage State
Attached Garage 2
Total Parking Spaces 10
Garage Y
Building
Lot Description Front Yard, Rear Yard, SideYard(s)
Story 2
Foundation Crawl Space
Sewer Septic Exists, Capping Fill, Gravity Sept Fld
Water Well
Architectural Style Traditional
Level or Stories 2
Additional Building Above Grade, Below Grade
Structure Type Dry Wall
New Construction N
Schools
Elementary Schools Banneker
Middle Schools Milford Central Academy
High Schools Milford
School District Milford
Others
Senior Community No
Tax ID MD-00-16200-01-7400-000
Ownership Fee Simple
SqFt Source Assessor
Security Features Main Entrance Lock
Acceptable Financing Cash, Conventional, FHA, VA
Listing Terms Cash, Conventional, FHA, VA
Financing Cash,Conventional,FHA,VA
Special Listing Condition Standard
Virtual Tour https://media.homesight2020.com/991-Church-Hill-Road/idx






