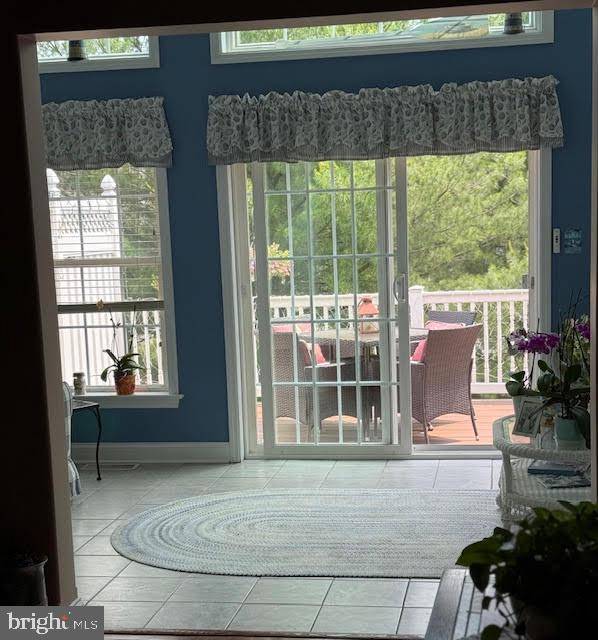1475 N RED MAPLE DR Downingtown, PA 19335
3 Beds
3 Baths
1,918 SqFt
UPDATED:
Key Details
Property Type Townhouse
Sub Type End of Row/Townhouse
Listing Status Coming Soon
Purchase Type For Sale
Square Footage 1,918 sqft
Price per Sqft $255
Subdivision The Woods At Rock Raymond
MLS Listing ID PACT2100252
Style Carriage House
Bedrooms 3
Full Baths 2
Half Baths 1
HOA Fees $320/mo
HOA Y/N Y
Abv Grd Liv Area 1,918
Year Built 2005
Available Date 2025-06-08
Annual Tax Amount $8,847
Tax Year 2025
Property Sub-Type End of Row/Townhouse
Source BRIGHT
Property Description
Location
State PA
County Chester
Area Caln Twp (10339)
Zoning RES
Rooms
Other Rooms Living Room, Dining Room, Primary Bedroom, Bedroom 2, Bedroom 3, Kitchen, Family Room, Breakfast Room, Sun/Florida Room, Laundry, Primary Bathroom, Full Bath, Half Bath
Basement Full, Daylight, Full, Sump Pump, Outside Entrance, Windows, Walkout Level
Main Level Bedrooms 1
Interior
Interior Features Primary Bath(s), Ceiling Fan(s), Bathroom - Stall Shower, Dining Area, Wainscotting, Chair Railings
Hot Water Natural Gas
Heating Forced Air
Cooling Central A/C
Flooring Hardwood, Carpet, Ceramic Tile
Fireplaces Number 1
Fireplaces Type Stone
Inclusions washer, dryer, refrigerator, TV in upstairs
Equipment Dishwasher, Dryer - Electric, Microwave, Oven - Self Cleaning, Oven/Range - Gas, Refrigerator, Stainless Steel Appliances, Washer, Water Heater
Fireplace Y
Appliance Dishwasher, Dryer - Electric, Microwave, Oven - Self Cleaning, Oven/Range - Gas, Refrigerator, Stainless Steel Appliances, Washer, Water Heater
Heat Source Natural Gas
Laundry Main Floor
Exterior
Exterior Feature Deck(s)
Parking Features Garage - Front Entry, Garage Door Opener
Garage Spaces 1.0
Utilities Available Cable TV
Water Access N
Roof Type Shingle,Architectural Shingle
Street Surface Paved
Accessibility None
Porch Deck(s)
Road Frontage Boro/Township
Attached Garage 1
Total Parking Spaces 1
Garage Y
Building
Lot Description Backs - Open Common Area
Story 2
Foundation Concrete Perimeter, Block
Sewer Public Sewer
Water Public
Architectural Style Carriage House
Level or Stories 2
Additional Building Above Grade
Structure Type 9'+ Ceilings,Dry Wall,Tray Ceilings,Vaulted Ceilings
New Construction N
Schools
High Schools Coatesville Area Senior
School District Coatesville Area
Others
HOA Fee Include Common Area Maintenance,Lawn Maintenance,Snow Removal,Trash,Ext Bldg Maint
Senior Community Yes
Age Restriction 55
Tax ID 39-02 -0214
Ownership Fee Simple
SqFt Source Estimated
Acceptable Financing Cash, Conventional, Exchange
Horse Property N
Listing Terms Cash, Conventional, Exchange
Financing Cash,Conventional,Exchange
Special Listing Condition Standard






