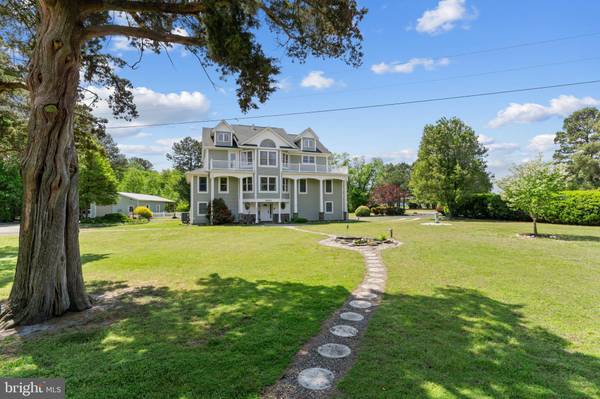30602 SANDY LANDING RD Dagsboro, DE 19939
5 Beds
5 Baths
3,912 SqFt
UPDATED:
Key Details
Property Type Single Family Home
Sub Type Detached
Listing Status Active
Purchase Type For Sale
Square Footage 3,912 sqft
Price per Sqft $191
Subdivision None Available
MLS Listing ID DESU2084416
Style Contemporary
Bedrooms 5
Full Baths 4
Half Baths 1
HOA Y/N N
Abv Grd Liv Area 3,912
Year Built 2004
Annual Tax Amount $1,960
Tax Year 2024
Lot Size 0.800 Acres
Acres 0.8
Lot Dimensions 180.00 x 191.00
Property Sub-Type Detached
Source BRIGHT
Property Description
Discover a truly unique custom-built home tucked away on a spacious corner lot near the Indian River Bay, featuring two beautiful koi ponds in both the front and backyard, complete with a fountain and waterfall for a serene and tranquil setting. This 5 bedroom, 4.5 bath home spans approximately 4,000 square feet and is thoughtfully designed for multigenerational living, with no HOA restrictions and a long list of high-end upgrades.
An elevator provides convenient access to all three levels, making everyday living and hosting guests a breeze. The main level includes a private in-law suite with a large bedroom, kitchenette with reverse osmosis water system, and a HUGE walk-in shower, along with a spacious storage room and garage.
Upstairs on the second level, you'll find three additional bedrooms, each with its own bathroom, highlighted by a luxurious primary suite featuring marble floors, a soaking tub, granite vanity, and a tiled steam shower. This floor also offers a laundry room, multiple balconies, and a bright inviting living room filled with natural light.
The third floor is ideal for entertaining, boasting an open concept layout with a sunroom, dining area, and a well-appointed kitchen complete with a cooktop, wall oven, and wet bar. Also on this level is a flexible bedroom or office, a half bath, and a dual sided gas fireplace, along with three more balconies and pull down attic access for extra storage.
Warm wood flooring runs throughout the home, complementing practical updates that include a new roof (2018), two new HVAC heat pumps (2021 and 2022), a water heater (2017), a water softener, and a brand new asphalt driveway (2024).
Step outside to your double rear decks and enjoy the peaceful sights and sounds of the backyard koi pond with waterfall. The property also includes a heated two bay pole barn, perfect for storage, hobbies, or workspace, and an RV outlet conveniently located nearby.
Whether you're looking for space, versatility, or a private retreat near the bay, this exceptional home offers it all.
Location
State DE
County Sussex
Area Baltimore Hundred (31001)
Zoning AR-1
Rooms
Other Rooms Living Room, Dining Room, Primary Bedroom, Kitchen, Family Room, Den, Breakfast Room, Sun/Florida Room, Great Room, Workshop, Additional Bedroom
Main Level Bedrooms 1
Interior
Interior Features Attic, Combination Kitchen/Dining, Ceiling Fan(s), Elevator, Wet/Dry Bar, Window Treatments
Hot Water Electric
Heating Heat Pump(s)
Cooling Central A/C
Flooring Hardwood
Fireplaces Number 1
Fireplaces Type Gas/Propane
Equipment Cooktop, Dishwasher, Disposal, Dryer - Electric, Microwave, Refrigerator, Washer, Water Conditioner - Owned, Water Heater
Furnishings No
Fireplace Y
Window Features Insulated
Appliance Cooktop, Dishwasher, Disposal, Dryer - Electric, Microwave, Refrigerator, Washer, Water Conditioner - Owned, Water Heater
Heat Source Electric
Laundry Dryer In Unit, Washer In Unit
Exterior
Exterior Feature Deck(s), Patio(s), Porch(es), Balconies- Multiple
Fence Vinyl
Water Access N
Roof Type Architectural Shingle
Accessibility Elevator, 2+ Access Exits
Porch Deck(s), Patio(s), Porch(es), Balconies- Multiple
Garage N
Building
Lot Description Landscaping
Story 3
Foundation Slab
Sewer Gravity Sept Fld
Water Well
Architectural Style Contemporary
Level or Stories 3
Additional Building Above Grade, Below Grade
Structure Type Vaulted Ceilings
New Construction N
Schools
Elementary Schools Lord Baltimore
Middle Schools Selbyville
High Schools Indian River
School District Indian River
Others
Pets Allowed Y
Senior Community No
Tax ID 134-06.00-161.16
Ownership Fee Simple
SqFt Source Assessor
Security Features Security System
Acceptable Financing Cash, Conventional
Listing Terms Cash, Conventional
Financing Cash,Conventional
Special Listing Condition Standard
Pets Allowed No Pet Restrictions
Virtual Tour https://kuula.co/share/collection/710zs?logo=-1&info=0&fs=1&vr=1&initload=0&thumbs=1






