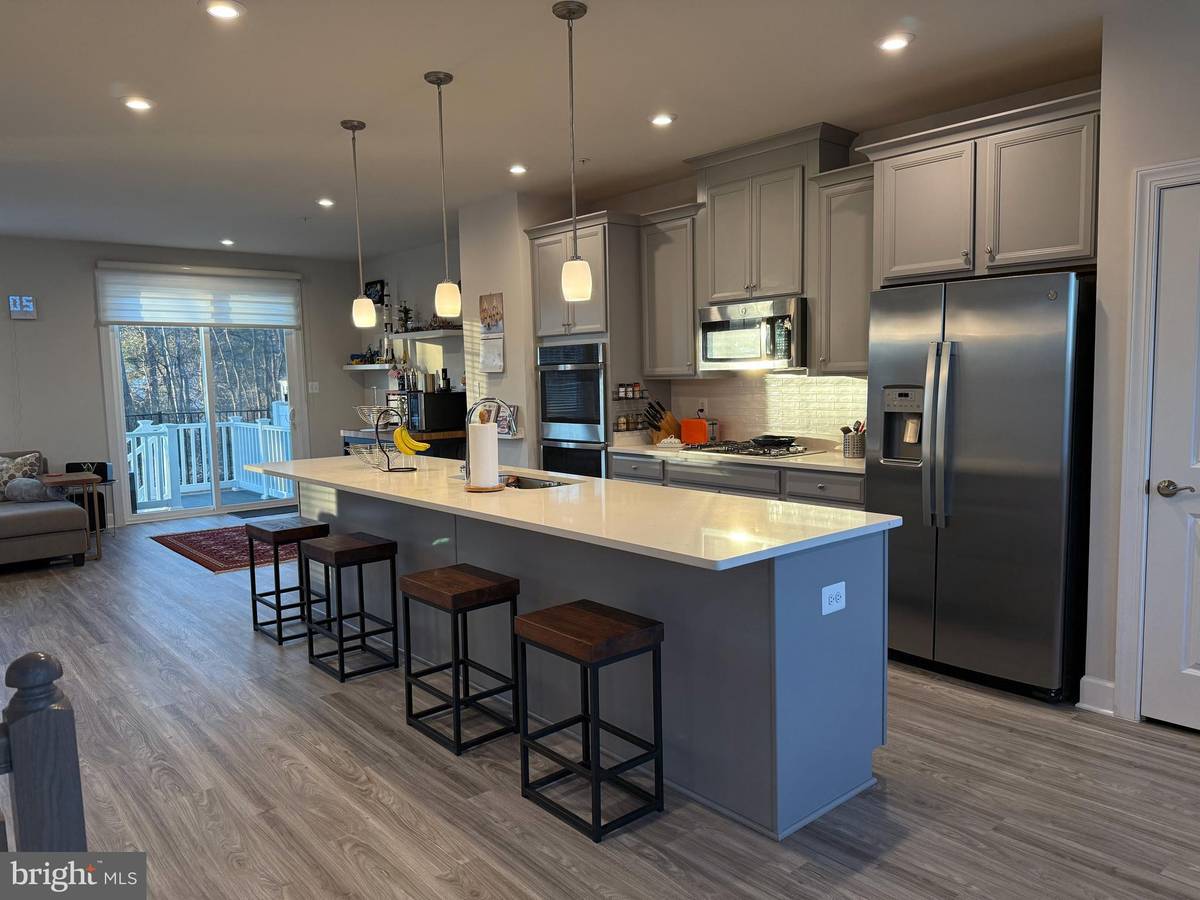8363 MEADOWOOD DR Hanover, MD 21076
3 Beds
4 Baths
2,572 SqFt
UPDATED:
02/23/2025 03:03 PM
Key Details
Property Type Townhouse
Sub Type End of Row/Townhouse
Listing Status Coming Soon
Purchase Type For Sale
Square Footage 2,572 sqft
Price per Sqft $247
Subdivision Shipley Homestead
MLS Listing ID MDAA2104260
Style Contemporary
Bedrooms 3
Full Baths 3
Half Baths 1
HOA Fees $79/mo
HOA Y/N Y
Abv Grd Liv Area 2,572
Originating Board BRIGHT
Year Built 2021
Annual Tax Amount $5,590
Tax Year 2024
Lot Size 2,175 Sqft
Acres 0.05
Property Sub-Type End of Row/Townhouse
Property Description
Inside, the expansive main level is bright and open, filled with natural light that showcases one of the most spacious kitchens you'll find in a townhome! Centrally located in the heart of the home, the kitchen features gorgeous gray cabinetry, generous granite countertops, an oversized island, and stainless steel appliances—perfect for entertaining or everyday living. From here, step onto the back deck for views of serene woodlands, or head down the stairs to a private paved seating area surrounded by nature.
Upstairs, the owner's suite is a true retreat with two large walk-in closets and a luxurious ensuite bathroom boasting a double vanity and an oversized shower. Two additional bedrooms, a second full bathroom, and the conveniently located laundry closet complete the upper level.
The finished lower level offers a versatile bonus room and a third full bathroom—perfect as a guest suite, home office, gym, or playroom. This level also provides interior access to the 2-car garage with added storage space and a separate storage room.
Backing to tranquil woods on a premier lot in the sought-after Shipley Homestead community, this home offers incredible privacy and a chance to connect with nature. Enjoy daily wildlife visits from deer, foxes, rabbits, and birds while relaxing on the deck or patio.
Nestled in the desirable Shipley Homestead neighborhood, this home offers unbeatable convenience for commuters and shoppers alike. Fort Meade is just 3 miles away, with easy access to I-95, 295, and I-97 for seamless commutes to nearby cities, including Washington, DC (20 miles away). Arundel Mills Mall and Arundel Village, less than 3 miles away, offer endless shopping, dining, and entertainment options, while Baltimore-Washington International Airport is just 9 miles away for frequent travelers.
Schedule your showing today—you won't be disappointed!
Location
State MD
County Anne Arundel
Zoning R5
Rooms
Basement Daylight, Partial, Fully Finished
Interior
Interior Features Chair Railings, Crown Moldings, Floor Plan - Open
Hot Water 60+ Gallon Tank
Heating Heat Pump(s)
Cooling Central A/C
Equipment Dishwasher, Disposal, Exhaust Fan, Microwave, Refrigerator
Fireplace N
Appliance Dishwasher, Disposal, Exhaust Fan, Microwave, Refrigerator
Heat Source Central
Exterior
Parking Features Garage - Front Entry
Garage Spaces 2.0
Amenities Available Bike Trail, Club House, Common Grounds, Community Center, Exercise Room, Fitness Center, Jog/Walk Path, Pool - Outdoor
Water Access N
Accessibility None
Attached Garage 2
Total Parking Spaces 2
Garage Y
Building
Story 3
Foundation Other
Sewer Public Sewer
Water Public
Architectural Style Contemporary
Level or Stories 3
Additional Building Above Grade, Below Grade
New Construction N
Schools
School District Anne Arundel County Public Schools
Others
Pets Allowed Y
HOA Fee Include Lawn Maintenance,Pool(s),Recreation Facility,Road Maintenance,Snow Removal
Senior Community No
Tax ID 020476790253101
Ownership Fee Simple
SqFt Source Assessor
Acceptable Financing Conventional, FHA, VA
Listing Terms Conventional, FHA, VA
Financing Conventional,FHA,VA
Special Listing Condition Standard
Pets Allowed No Pet Restrictions





