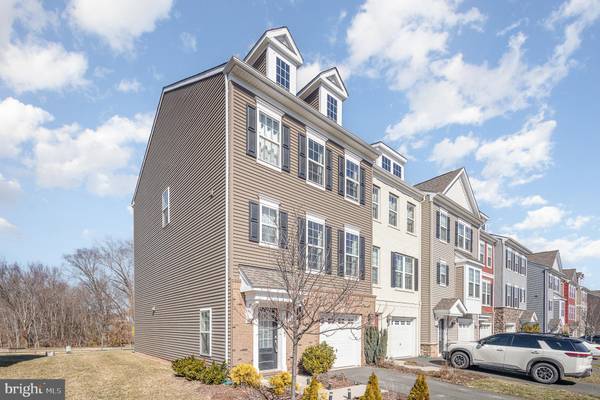10537 HINTON WAY Manassas, VA 20112
4 Beds
4 Baths
2,300 SqFt
UPDATED:
02/23/2025 04:06 AM
Key Details
Property Type Townhouse
Sub Type End of Row/Townhouse
Listing Status Active
Purchase Type For Sale
Square Footage 2,300 sqft
Price per Sqft $260
Subdivision Bradley Square
MLS Listing ID VAPW2088244
Style Traditional
Bedrooms 4
Full Baths 3
Half Baths 1
HOA Fees $85/mo
HOA Y/N Y
Abv Grd Liv Area 1,760
Originating Board BRIGHT
Year Built 2018
Annual Tax Amount $5,462
Tax Year 2024
Lot Size 2,613 Sqft
Acres 0.06
Property Sub-Type End of Row/Townhouse
Property Description
Location
State VA
County Prince William
Zoning PMR
Rooms
Basement Full
Main Level Bedrooms 4
Interior
Interior Features Floor Plan - Open, Kitchen - Gourmet, Recessed Lighting, Built-Ins, Walk-in Closet(s)
Hot Water Electric
Heating Central
Cooling Central A/C
Flooring Hardwood, Carpet
Inclusions All curtains and curtain rods
Equipment Built-In Microwave, Dishwasher, Disposal, Dryer, Icemaker, Oven - Double, Refrigerator, Stove, Microwave, Oven - Wall
Furnishings No
Fireplace N
Appliance Built-In Microwave, Dishwasher, Disposal, Dryer, Icemaker, Oven - Double, Refrigerator, Stove, Microwave, Oven - Wall
Heat Source Central
Laundry Dryer In Unit, Washer In Unit
Exterior
Exterior Feature Balcony
Garage Spaces 2.0
Utilities Available Water Available, Electric Available
Water Access N
Accessibility Doors - Lever Handle(s)
Porch Balcony
Total Parking Spaces 2
Garage N
Building
Story 3
Foundation Other
Sewer Community Septic Tank
Water Community
Architectural Style Traditional
Level or Stories 3
Additional Building Above Grade, Below Grade
New Construction N
Schools
School District Prince William County Public Schools
Others
Pets Allowed Y
Senior Community No
Tax ID 7794-79-8016
Ownership Fee Simple
SqFt Source Estimated
Acceptable Financing Conventional, Cash, FHA, VA
Horse Property N
Listing Terms Conventional, Cash, FHA, VA
Financing Conventional,Cash,FHA,VA
Special Listing Condition Standard
Pets Allowed No Pet Restrictions






