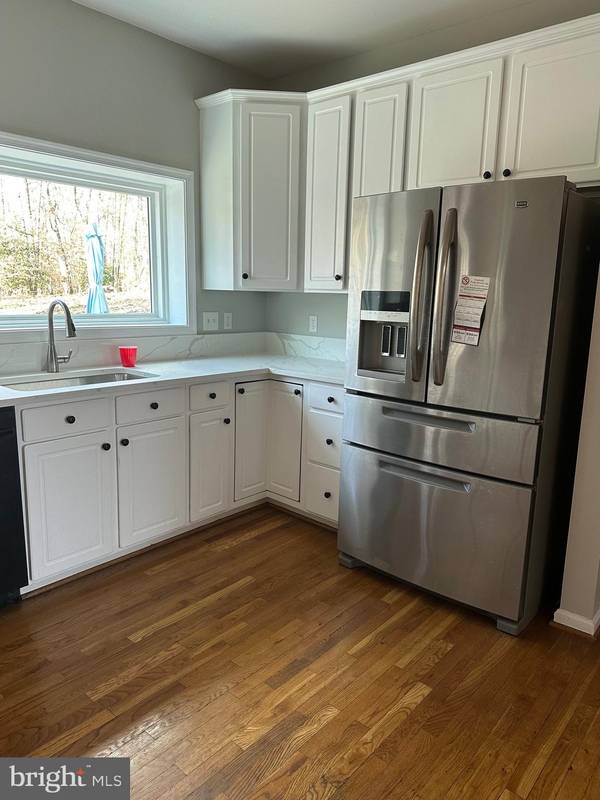12170 IVAKOTA CT Manassas, VA 20112
4 Beds
3 Baths
3,114 SqFt
UPDATED:
02/21/2025 12:53 PM
Key Details
Property Type Single Family Home
Sub Type Detached
Listing Status Coming Soon
Purchase Type For Sale
Square Footage 3,114 sqft
Price per Sqft $280
Subdivision Hunters Ridge
MLS Listing ID VAPW2086946
Style Colonial,Manor
Bedrooms 4
Full Baths 2
Half Baths 1
HOA Fees $370/ann
HOA Y/N Y
Abv Grd Liv Area 2,704
Originating Board BRIGHT
Year Built 1997
Annual Tax Amount $6,863
Tax Year 2024
Lot Size 1.092 Acres
Acres 1.09
Property Sub-Type Detached
Property Description
Nestled at the end of a quiet cul-de-sac is this stunning brick-front colonial offering 4 bedrooms (plus bonus) on a private 1-acre lot that backs to woodlands. Step inside to find elegant and freshly buffed and poly'ed hardwood flooring throughout the finished levels, a versatile main-level den/study, and formal living and dining rooms. The beautifully updated gourmet kitchen boasts a brand-new double wall oven, new countertops, and a spacious casual dining area, seamlessly flowing into the inviting family room with a cozy gas log fireplace. The upper-level primary suite (one of FOUR+ bedrooms) features soaring vaulted ceilings, dual walk-in closets, and a luxurious en suite with a soaking tub and separate shower.
The expansive unfinished basement offers endless possibilities—think home gym, yoga studio, or game room. FUN FACT : the oversized, side load 2+ car garage is deep enough to accommodate two 1940 Willys Jeeps along with all your tools and gear. Enjoy enhanced energy efficiency with over 30 brand-new vinyl-clad windows, plus peace of mind with a transferable 50-year roof warranty. Additional features include a Rainbird irrigation system, new water treatment and fire suppression systems, and a play area that conveys with the property. Well and septic (4-bedroom perc), plus natural gas for heating, hot water, cooktop, and fireplace. This home is a rare find—schedule your tour today!
Location
State VA
County Prince William
Zoning SR1
Rooms
Other Rooms Living Room, Dining Room, Sitting Room, Bedroom 2, Bedroom 3, Bedroom 4, Kitchen, Family Room, Basement, Bedroom 1, Laundry, Office, Bathroom 1, Bathroom 2, Half Bath
Basement Connecting Stairway, Poured Concrete, Unfinished, Walkout Level
Interior
Interior Features Crown Moldings, Central Vacuum, Family Room Off Kitchen, Formal/Separate Dining Room, Kitchen - Table Space, Pantry, Sprinkler System, Water Treat System, Wood Floors
Hot Water Natural Gas
Heating Forced Air
Cooling Central A/C, Ceiling Fan(s)
Flooring Solid Hardwood, Carpet, Luxury Vinyl Plank
Fireplaces Number 1
Fireplaces Type Gas/Propane
Inclusions water treatment, fire suppression system, central vacuum, raised play platform
Equipment Central Vacuum, Dryer, Washer, Cooktop, Dishwasher, Disposal, Refrigerator, Icemaker, Oven - Wall, Water Conditioner - Owned, Water Heater
Fireplace Y
Appliance Central Vacuum, Dryer, Washer, Cooktop, Dishwasher, Disposal, Refrigerator, Icemaker, Oven - Wall, Water Conditioner - Owned, Water Heater
Heat Source Natural Gas
Laundry Upper Floor
Exterior
Exterior Feature Deck(s), Roof
Parking Features Additional Storage Area, Garage - Side Entry, Garage Door Opener, Inside Access
Garage Spaces 6.0
Water Access N
View Trees/Woods
Roof Type Architectural Shingle
Accessibility None
Porch Deck(s), Roof
Attached Garage 2
Total Parking Spaces 6
Garage Y
Building
Lot Description Backs to Trees, Cul-de-sac, Front Yard, No Thru Street, Premium, Trees/Wooded
Story 3
Foundation Concrete Perimeter
Sewer Septic = # of BR
Water Well, Private
Architectural Style Colonial, Manor
Level or Stories 3
Additional Building Above Grade, Below Grade
Structure Type 9'+ Ceilings,Vaulted Ceilings
New Construction N
Schools
Elementary Schools Signal Hill
Middle Schools Benton
High Schools Charles J. Colgan Senior
School District Prince William County Public Schools
Others
HOA Fee Include Snow Removal,Trash
Senior Community No
Tax ID 7993-66-6843
Ownership Fee Simple
SqFt Source Assessor
Special Listing Condition Standard






