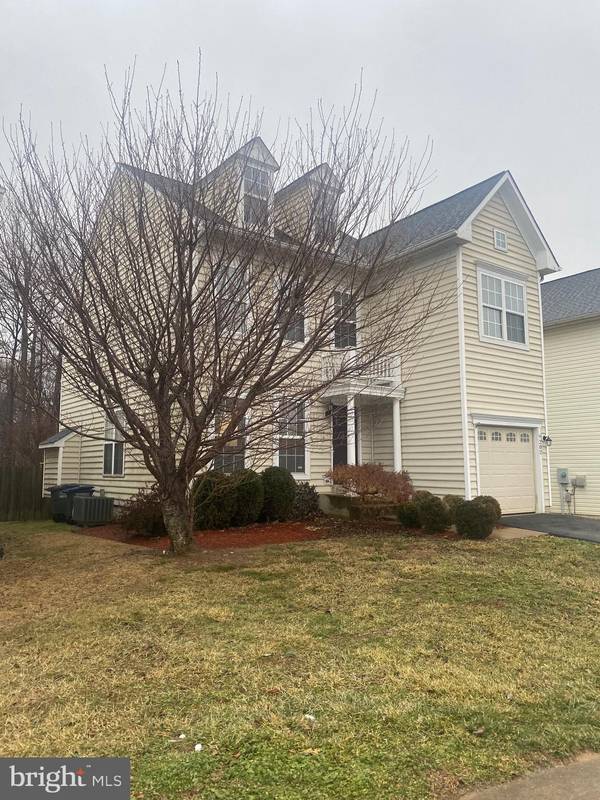9202 GREENSHIRE DR Manassas Park, VA 20111
5 Beds
4 Baths
2,542 SqFt
UPDATED:
02/17/2025 09:03 PM
Key Details
Property Type Single Family Home
Sub Type Detached
Listing Status Coming Soon
Purchase Type For Sale
Square Footage 2,542 sqft
Price per Sqft $255
Subdivision Blooms Crossing Sec B Ph
MLS Listing ID VAMP2002764
Style Colonial
Bedrooms 5
Full Baths 3
Half Baths 1
HOA Fees $104/qua
HOA Y/N Y
Abv Grd Liv Area 1,863
Originating Board BRIGHT
Year Built 1998
Annual Tax Amount $7,414
Tax Year 2022
Lot Size 5,052 Sqft
Acres 0.12
Property Sub-Type Detached
Property Description
Spa-inspired baths with high-end finishes, primary bathroom with double vanity, dual rain shower system, Separate soaking tub, offering an oasis of tranquility. Three additional bedrooms on the upper level, share a custom-designed bathroom with Italian ceramic tile with oversized rain shower. Nestled in a prime location, this home isn't just a place to live—it's a statement. Seize this rare opportunity before it vanishes.
(lower level spacious 5th bedroom NTC) professional photos coming soon
Location
State VA
County Manassas Park City
Zoning PUD
Rooms
Basement Connecting Stairway, Daylight, Partial, Windows, Fully Finished
Interior
Interior Features Attic, Bathroom - Soaking Tub, Bathroom - Walk-In Shower, Breakfast Area, Carpet, Ceiling Fan(s), Combination Kitchen/Dining, Dining Area, Family Room Off Kitchen, Floor Plan - Open, Kitchen - Eat-In, Kitchen - Island, Kitchen - Table Space, Pantry, Primary Bath(s), Recessed Lighting, Upgraded Countertops, Walk-in Closet(s), Window Treatments, Wood Floors, Other
Hot Water Natural Gas
Heating Forced Air, Heat Pump(s)
Cooling Ceiling Fan(s), Central A/C, Zoned, Programmable Thermostat, Heat Pump(s), Energy Star Cooling System
Flooring Ceramic Tile, Hardwood, Partially Carpeted, Terrazzo, Tile/Brick
Fireplaces Number 1
Fireplaces Type Fireplace - Glass Doors, Gas/Propane, Mantel(s)
Equipment Built-In Microwave, Dishwasher, Disposal, Dryer, Dual Flush Toilets, Energy Efficient Appliances, Oven/Range - Gas, Refrigerator, Washer - Front Loading, Water Heater
Fireplace Y
Appliance Built-In Microwave, Dishwasher, Disposal, Dryer, Dual Flush Toilets, Energy Efficient Appliances, Oven/Range - Gas, Refrigerator, Washer - Front Loading, Water Heater
Heat Source Natural Gas
Laundry Basement, Has Laundry
Exterior
Parking Features Garage - Front Entry
Garage Spaces 3.0
Fence Rear, Wood
Water Access N
Roof Type Architectural Shingle
Street Surface Black Top
Accessibility None
Attached Garage 1
Total Parking Spaces 3
Garage Y
Building
Lot Description Front Yard, Landscaping, Level, No Thru Street, PUD, Rear Yard
Story 3
Foundation Concrete Perimeter
Sewer Public Sewer
Water Public
Architectural Style Colonial
Level or Stories 3
Additional Building Above Grade, Below Grade
New Construction N
Schools
Elementary Schools Cougar
Middle Schools Manassas Park
High Schools Manassas Park
School District Manassas Park City Public Schools
Others
Pets Allowed Y
HOA Fee Include Common Area Maintenance,Trash
Senior Community No
Tax ID 31-4-404
Ownership Fee Simple
SqFt Source Assessor
Acceptable Financing Cash, Conventional, FHA, VA
Horse Property N
Listing Terms Cash, Conventional, FHA, VA
Financing Cash,Conventional,FHA,VA
Special Listing Condition Standard
Pets Allowed No Pet Restrictions



