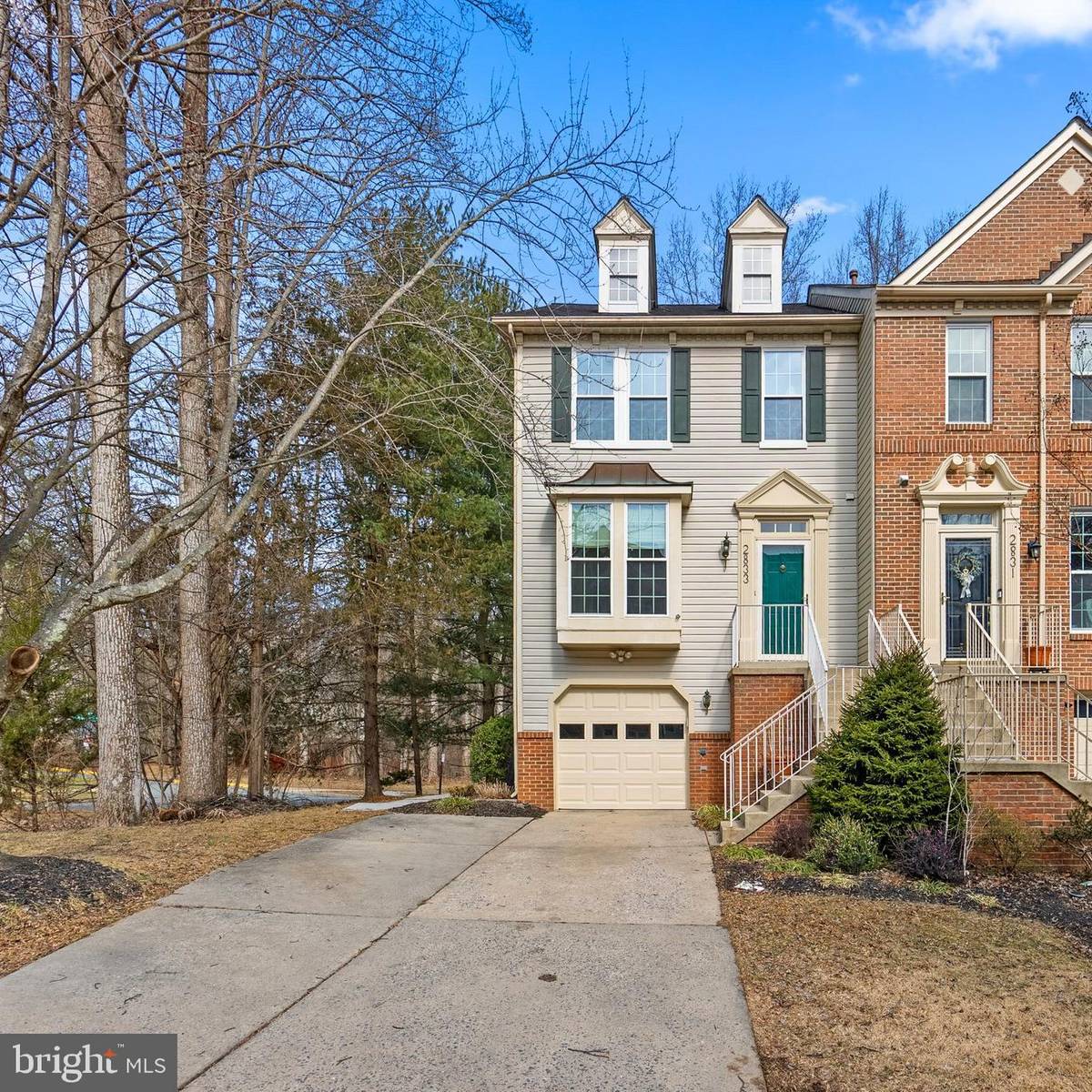2833 THICKETT WAY Olney, MD 20832
3 Beds
4 Baths
1,806 SqFt
OPEN HOUSE
Sun Feb 23, 1:00pm - 4:00pm
UPDATED:
02/22/2025 06:39 PM
Key Details
Property Type Townhouse
Sub Type End of Row/Townhouse
Listing Status Active
Purchase Type For Sale
Square Footage 1,806 sqft
Price per Sqft $304
Subdivision James Creek
MLS Listing ID MDMC2164916
Style Traditional
Bedrooms 3
Full Baths 3
Half Baths 1
HOA Fees $85/mo
HOA Y/N Y
Abv Grd Liv Area 1,546
Originating Board BRIGHT
Year Built 1994
Annual Tax Amount $5,448
Tax Year 2024
Lot Size 2,580 Sqft
Acres 0.06
Property Sub-Type End of Row/Townhouse
Property Description
Welcome home to this wonderful townhome with a front-loading garage nestled in a peaceful, family-friendly community just steps to the community pool, tot lots and tennis courts! Newly refinished and gleaming hardwood floors are a highlight of the main level, adding warmth and elegance to each room. Entire home freshly painted and new carpeting throughout home. Watch nature from your beautiful bay window while dining and enjoy the added sunlight. Cozy up in front of the gas fireplace in your living room, or step through one of two French doors and relax on your deck and enjoy a serene treed view - perfect for entertaining. This home features a spacious primary bedroom with vaulted ceiling, walk-in closet and luxurious en-suite bath with large soaking tub, separate shower, double sink vanity and vaulted ceiling. Two additional bedrooms and one full bath finishes off the upper level. The lower level features a family room, laundry area, storage area, full bath, and access to garage. Full walkout basement has rear access leading to patio and rear/side yards. The open floor plan is filled with natural light, creating a warm and inviting atmosphere. **ALMOST $50K IN UPDATES** new carpeting throughout entire home (Jan 2025); refinished hardwood floors (Jan 2025), home freshly painted (Dec 2024); new garage doors (April 2024); new roof (Feb 2024); new 50 gallon hot water heater (Nov 2023); new French doors in living room (Nov. 2022); new windows (Aug 2021); new gas furnace and 16 Seer A/C unit (Nov. 2019); and more! Located near shopping, dining, and major commuter routes, this home combines privacy with convenience. Don't miss the opportunity to own this charming, move-in-ready townhouse in a fantastic location!
Location
State MD
County Montgomery
Zoning RE2
Direction South
Rooms
Other Rooms Living Room, Dining Room, Primary Bedroom, Bedroom 2, Bedroom 3, Kitchen, Family Room, Foyer, Laundry, Storage Room, Primary Bathroom, Full Bath
Basement Daylight, Full, Garage Access, Heated, Improved, Interior Access, Outside Entrance, Partially Finished, Poured Concrete, Rear Entrance, Walkout Level, Windows
Interior
Interior Features Bathroom - Soaking Tub, Bathroom - Tub Shower, Bathroom - Walk-In Shower, Breakfast Area, Carpet, Ceiling Fan(s), Chair Railings, Crown Moldings, Dining Area, Floor Plan - Traditional, Formal/Separate Dining Room, Kitchen - Eat-In, Kitchen - Country, Kitchen - Table Space, Pantry, Primary Bath(s), Recessed Lighting, Sprinkler System, Walk-in Closet(s), Window Treatments, Wood Floors
Hot Water Natural Gas
Heating Central, Forced Air
Cooling Central A/C
Flooring Carpet, Hardwood, Concrete, Tile/Brick
Fireplaces Number 1
Fireplaces Type Fireplace - Glass Doors, Gas/Propane
Equipment Built-In Microwave, Dishwasher, Disposal, Dryer - Electric, Oven/Range - Gas, Refrigerator, Icemaker, Washer, Water Heater, Dryer - Front Loading
Furnishings No
Fireplace Y
Window Features Bay/Bow,Double Hung,Screens
Appliance Built-In Microwave, Dishwasher, Disposal, Dryer - Electric, Oven/Range - Gas, Refrigerator, Icemaker, Washer, Water Heater, Dryer - Front Loading
Heat Source Natural Gas
Laundry Basement, Has Laundry
Exterior
Exterior Feature Deck(s), Patio(s)
Parking Features Additional Storage Area, Built In, Garage - Front Entry, Garage Door Opener
Garage Spaces 3.0
Amenities Available Common Grounds, Pool - Outdoor, Tennis Courts, Tot Lots/Playground
Water Access N
Roof Type Architectural Shingle
Accessibility None
Porch Deck(s), Patio(s)
Attached Garage 1
Total Parking Spaces 3
Garage Y
Building
Lot Description Front Yard, Landscaping, Rear Yard, SideYard(s)
Story 3
Foundation Slab
Sewer Public Sewer
Water Public
Architectural Style Traditional
Level or Stories 3
Additional Building Above Grade, Below Grade
Structure Type Dry Wall,Vaulted Ceilings
New Construction N
Schools
Elementary Schools Brooke Grove
Middle Schools William H. Farquhar
High Schools Sherwood
School District Montgomery County Public Schools
Others
Pets Allowed Y
HOA Fee Include Common Area Maintenance,Pool(s),Snow Removal,Trash
Senior Community No
Tax ID 160802974683
Ownership Fee Simple
SqFt Source Assessor
Acceptable Financing Cash, Conventional, FHA, VA
Horse Property N
Listing Terms Cash, Conventional, FHA, VA
Financing Cash,Conventional,FHA,VA
Special Listing Condition Standard
Pets Allowed No Pet Restrictions






