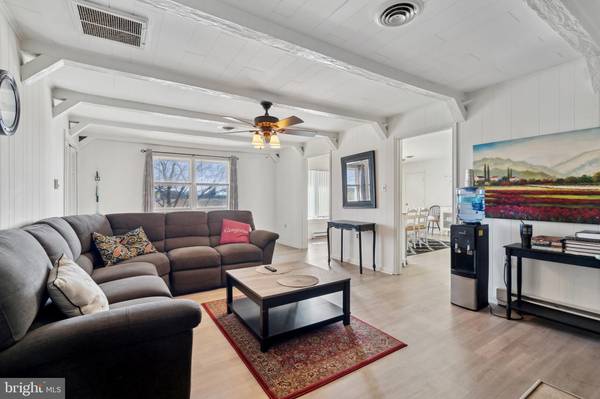3367 INGRAM BRANCH RD Harrington, DE 19952
3 Beds
2 Baths
1,632 SqFt
UPDATED:
02/14/2025 02:15 PM
Key Details
Property Type Single Family Home
Sub Type Detached
Listing Status Pending
Purchase Type For Sale
Square Footage 1,632 sqft
Price per Sqft $248
Subdivision None Available
MLS Listing ID DEKT2032830
Style Ranch/Rambler
Bedrooms 3
Full Baths 2
HOA Y/N N
Abv Grd Liv Area 1,632
Originating Board BRIGHT
Year Built 1970
Annual Tax Amount $1,180
Tax Year 2024
Lot Size 2.030 Acres
Acres 2.03
Lot Dimensions 1.00 x 0.00
Property Sub-Type Detached
Property Description
Step into 2,500 square feet of welcoming living space, featuring 3 bedrooms and 2 bathrooms. The open floor plan allows for seamless flow between the living, dining, and kitchen areas, making it ideal for both everyday living and entertaining. The new remodeled kitchen with ample counter space, and custom cabinetry and backsplash. New floors and four season room that overlooks the lush, green backyard surroundings.
The cozy living room, with its inviting fireplace, is the perfect spot to relax on cool evenings. Large windows throughout the home frame picturesque views of the countryside, bringing the serene outdoors in.
This home has a large primary bedroom and additional bedrooms provide ample space for family, guests, or a home office.
Outside, the property spans over 2 acres featuring mature trees, offering endless opportunities for gardening, outdoor activities, along with Above Ground pool, perfect setting for outdoor dining, barbecues, or unwinding with a good book.
Rare features you will find this area is the additional Out Building in the back with Electric, Heat, Kitchenette and carport perfect for an In- Law suite, Workshops, or even converting into a rustic living space. The property is also conveniently located near local amenities and about 30 minutes from Dover Air Base, and only 38 minutes from Slaughter Beach. We invite you to come see what could be your next home and take in the peaceful views and tremendous potential. This home does require a little Cosmetic TLC and shouldn't stop you from checking it out.
Location
State DE
County Kent
Area Lake Forest (30804)
Zoning AR
Rooms
Basement Unfinished
Main Level Bedrooms 3
Interior
Interior Features Ceiling Fan(s), Dining Area, Family Room Off Kitchen, Formal/Separate Dining Room, Stove - Pellet, Stove - Wood, Bathroom - Tub Shower, Attic
Hot Water Electric
Heating Baseboard - Electric
Cooling None
Fireplaces Number 1
Fireplaces Type Insert, Wood
Equipment Built-In Range, Dishwasher, Microwave, Refrigerator, Water Heater, Washer, Dryer
Fireplace Y
Appliance Built-In Range, Dishwasher, Microwave, Refrigerator, Water Heater, Washer, Dryer
Heat Source Electric
Laundry Main Floor
Exterior
Parking Features Built In, Garage Door Opener, Inside Access, Oversized
Garage Spaces 2.0
Fence Fully, Chain Link
Water Access N
View Pasture, Trees/Woods
Accessibility Wheelchair Mod
Attached Garage 2
Total Parking Spaces 2
Garage Y
Building
Lot Description Level, Private, Front Yard, SideYard(s), Rear Yard, Trees/Wooded
Story 1
Foundation Block
Sewer On Site Septic
Water Well
Architectural Style Ranch/Rambler
Level or Stories 1
Additional Building Above Grade, Below Grade
New Construction N
Schools
School District Lake Forest
Others
Pets Allowed Y
Senior Community No
Tax ID MN-00-16700-01-0500-000
Ownership Fee Simple
SqFt Source Assessor
Acceptable Financing Cash, Conventional, FHA, VA, USDA
Listing Terms Cash, Conventional, FHA, VA, USDA
Financing Cash,Conventional,FHA,VA,USDA
Special Listing Condition Standard
Pets Allowed No Pet Restrictions






