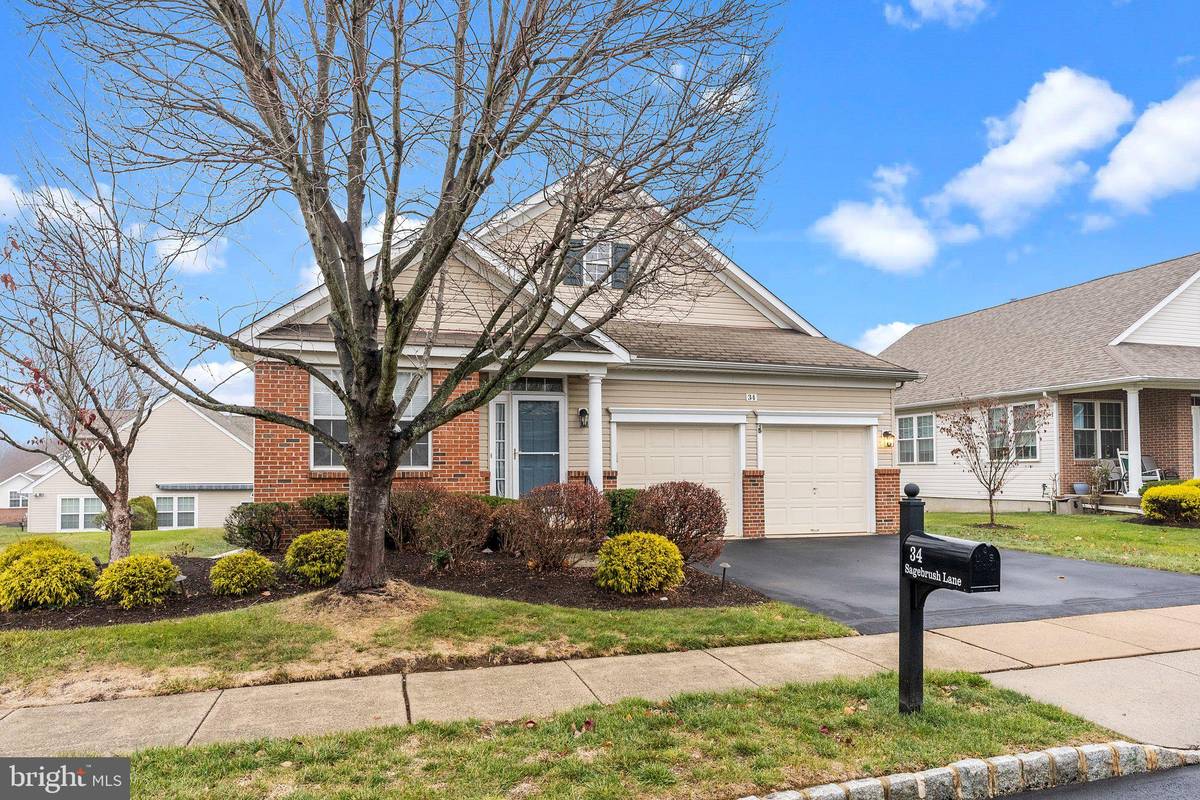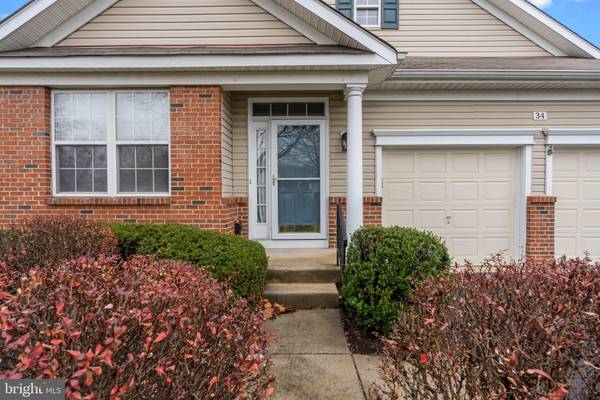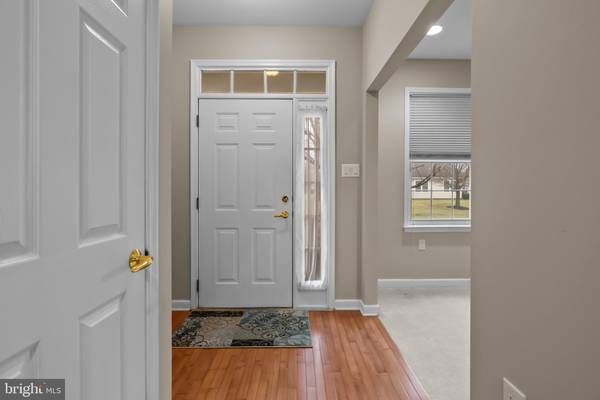
34 SAGEBRUSH LN Langhorne, PA 19047
2 Beds
2 Baths
1,876 SqFt
UPDATED:
12/14/2024 03:25 AM
Key Details
Property Type Single Family Home
Sub Type Detached
Listing Status Pending
Purchase Type For Sale
Square Footage 1,876 sqft
Price per Sqft $335
Subdivision Flowers Mill
MLS Listing ID PABU2084628
Style Ranch/Rambler
Bedrooms 2
Full Baths 2
HOA Fees $180/mo
HOA Y/N Y
Abv Grd Liv Area 1,876
Originating Board BRIGHT
Year Built 2000
Annual Tax Amount $8,396
Tax Year 2024
Lot Size 6,300 Sqft
Acres 0.14
Lot Dimensions 0.00 x 0.00
Property Description
As you enter through the front door with a transom window and sidelights, you'll be greeted by a hardwood foyer and a convenient coat closet. The spacious great room boasts hardwood flooring, recessed lighting, and built-in speakers with volume control, creating an inviting atmosphere. Two sets of double windows with silhouette shades fill the room with natural light, complementing the neutral walls.
The chef's kitchen is a standout, with ample granite countertop space, a central island, and upgraded 42" maple cabinetry with pull-out drawers, decorative pulls, and a corner lazy Susan. Tiled backsplash, diagonally-set ceramic tile flooring, and a casement window add to the kitchen’s appeal. The breakfast area, with its double window and decorative chandelier, is perfect for casual dining, and a large pantry offers plenty of storage. Stainless steel appliances include a gas range with a self-cleaning oven, built-in microwave.
Adjacent to the kitchen, the inviting family room features a gas fireplace with a marble surround and decorative mantel, along with built-in speakers and a cathedral ceiling with a ceiling fan and recessed lighting. Diagonally-set ceramic tile flooring and sliding doors leading to a deck complete the room's warm and welcoming feel.
A cozy study/den with neutral carpet, a ceiling fan, and a double window with room-darkening shades provides a peaceful retreat. The Master Bedroom features laminate flooring, built-in speakers, a large walk-in closet with custom organization, and room-darkening shades on three windows. The en suite master bath includes a double vanity, a large stall shower with a seat, upgraded lighting, and a window with room-darkening shades.
The Guest Bedroom also offers laminate flooring, a ceiling fan, a double window with room-darkening shades, and a closet. The Hall Bath features a tub/shower combination, a Solar Tube light with a night lamp powered by solar energy, and diagonally-set ceramic tile flooring. Both bathrooms also include linen closets and medicine cabinets.
The laundry room is equipped with a washer, dryer, and cabinetry. It provides access to the unfinished 1,800 sq. ft. basement, which includes a storage area with shelves and an oversized cedar closet. A 2-car garage and attic complete the home's practical amenities.
Enjoy resort-style living at the community clubhouse, which offers indoor and outdoor pools, clay court tennis, a ballroom, a fully-equipped fitness center, game and craft rooms, and a wide variety of activities. This exceptional home is the perfect place to enjoy both comfort and convenience in a vibrant, active adult community.
Location
State PA
County Bucks
Area Middletown Twp (10122)
Zoning R1
Rooms
Other Rooms Living Room, Dining Room, Primary Bedroom, Bedroom 2, Kitchen, Family Room, Office, Bathroom 2, Primary Bathroom
Basement Full
Main Level Bedrooms 2
Interior
Interior Features Butlers Pantry, Floor Plan - Open, Kitchen - Eat-In, Primary Bath(s)
Hot Water Natural Gas
Cooling Central A/C
Flooring Hardwood, Ceramic Tile, Laminated
Fireplaces Number 1
Fireplaces Type Gas/Propane
Inclusions All appliances in as is condition. All wall mounted TV's and mounts
Equipment Built-In Microwave, Built-In Range, Dishwasher, Dryer, Oven - Single, Refrigerator, Stove, Washer, Water Heater
Fireplace Y
Appliance Built-In Microwave, Built-In Range, Dishwasher, Dryer, Oven - Single, Refrigerator, Stove, Washer, Water Heater
Heat Source Natural Gas
Laundry Dryer In Unit, Main Floor, Washer In Unit
Exterior
Exterior Feature Deck(s)
Parking Features Garage - Front Entry, Garage Door Opener, Inside Access
Garage Spaces 4.0
Utilities Available Cable TV, Phone Connected
Water Access N
Roof Type Shingle
Accessibility None
Porch Deck(s)
Attached Garage 2
Total Parking Spaces 4
Garage Y
Building
Story 1
Foundation Concrete Perimeter
Sewer Public Sewer
Water Public
Architectural Style Ranch/Rambler
Level or Stories 1
Additional Building Above Grade, Below Grade
Structure Type Vaulted Ceilings
New Construction N
Schools
School District Neshaminy
Others
Pets Allowed Y
HOA Fee Include Common Area Maintenance,Pool(s)
Senior Community Yes
Age Restriction 55
Tax ID 22-089-123
Ownership Fee Simple
SqFt Source Assessor
Security Features Security Gate
Acceptable Financing Cash, Conventional, FHA, VA
Listing Terms Cash, Conventional, FHA, VA
Financing Cash,Conventional,FHA,VA
Special Listing Condition Standard
Pets Allowed Number Limit







