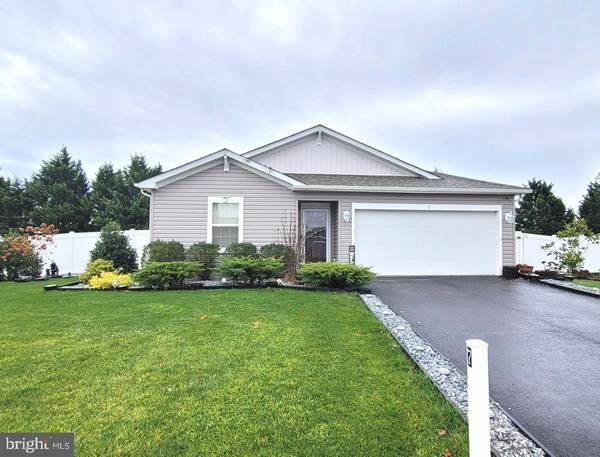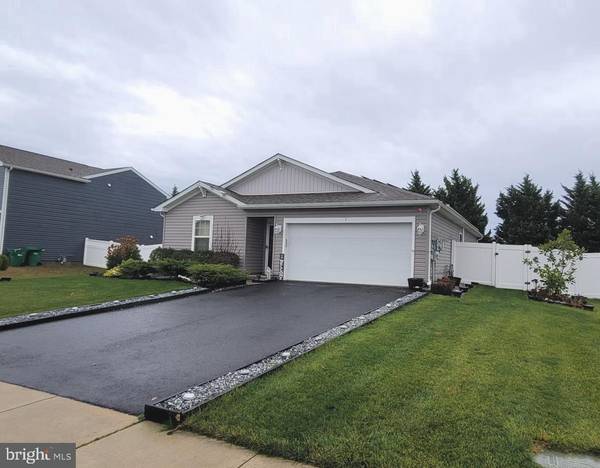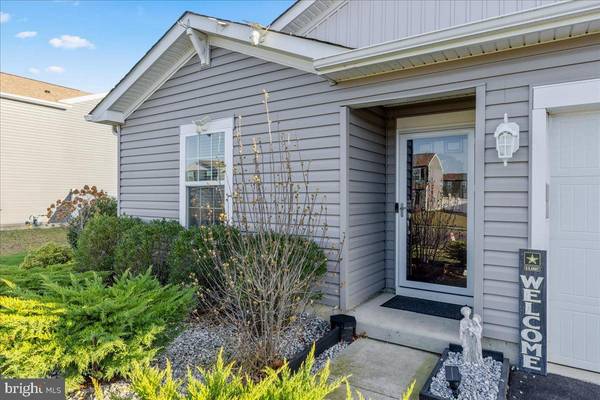
7 EISENHOWER DR Bridgeton, NJ 08302
4 Beds
2 Baths
1,497 SqFt
UPDATED:
12/15/2024 09:39 PM
Key Details
Property Type Single Family Home
Sub Type Detached
Listing Status Active
Purchase Type For Sale
Square Footage 1,497 sqft
Price per Sqft $233
Subdivision None Available
MLS Listing ID NJCB2021688
Style Ranch/Rambler
Bedrooms 4
Full Baths 2
HOA Y/N N
Abv Grd Liv Area 1,497
Originating Board BRIGHT
Year Built 2020
Annual Tax Amount $6,280
Tax Year 2023
Lot Size 0.276 Acres
Acres 0.28
Lot Dimensions 80.00 x 150.00
Property Description
(Professional Interior Photos to come)
The outdoor space is just as impressive, with landscaped gardens, a relaxing patio, a computerized irrigation system for the front and back yards, and a fully fenced backyard that ensures privacy. Added benefit of solar panels for reduced utility costs. Move-in ready and impeccably maintained, this home is everything you’ve been searching for—without compromise!
Location
State NJ
County Cumberland
Area Upper Deerfield Twp (20613)
Zoning R1
Rooms
Main Level Bedrooms 4
Interior
Interior Features Bathroom - Walk-In Shower, Dining Area, Entry Level Bedroom, Floor Plan - Open, Kitchen - Island, Pantry, Sprinkler System
Hot Water Electric
Heating Forced Air
Cooling Central A/C
Flooring Luxury Vinyl Plank
Inclusions Solar panels, shed, paver patio.
Equipment Built-In Microwave, Dishwasher, Disposal, Energy Efficient Appliances, Oven/Range - Gas, Refrigerator, Stainless Steel Appliances, Washer/Dryer Hookups Only
Fireplace N
Appliance Built-In Microwave, Dishwasher, Disposal, Energy Efficient Appliances, Oven/Range - Gas, Refrigerator, Stainless Steel Appliances, Washer/Dryer Hookups Only
Heat Source Natural Gas
Laundry Main Floor
Exterior
Exterior Feature Patio(s)
Parking Features Garage - Front Entry
Garage Spaces 4.0
Fence Privacy, Vinyl
Water Access N
Accessibility Other
Porch Patio(s)
Attached Garage 2
Total Parking Spaces 4
Garage Y
Building
Story 1
Foundation Slab
Sewer Public Septic
Water Public
Architectural Style Ranch/Rambler
Level or Stories 1
Additional Building Above Grade, Below Grade
New Construction N
Schools
School District Upper Deerfield Township Public Schools
Others
Senior Community No
Tax ID 13-00821-00022
Ownership Fee Simple
SqFt Source Assessor
Acceptable Financing Cash, FHA, VA, Conventional
Listing Terms Cash, FHA, VA, Conventional
Financing Cash,FHA,VA,Conventional
Special Listing Condition Standard







