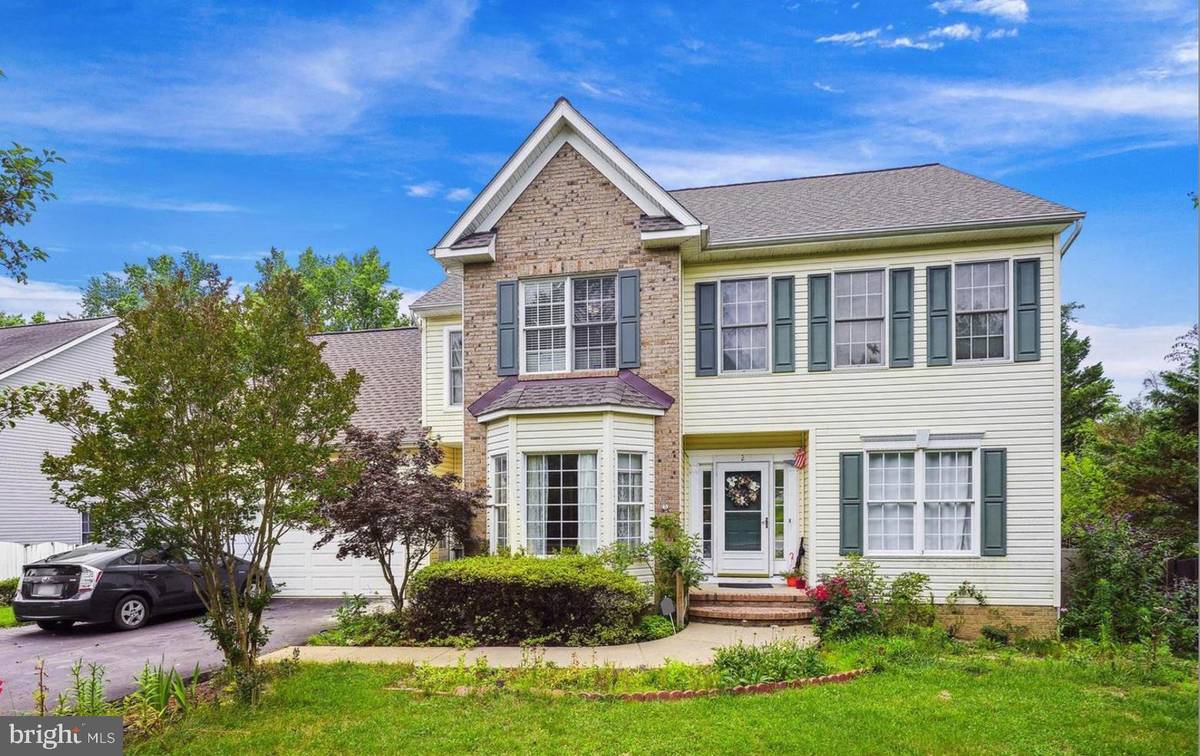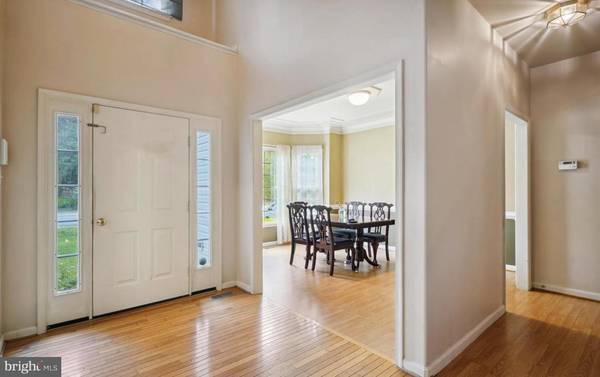
2 BROOKSTONE DR Fredericksburg, VA 22405
4 Beds
4 Baths
2,778 SqFt
UPDATED:
11/27/2024 04:49 PM
Key Details
Property Type Single Family Home
Sub Type Detached
Listing Status Active
Purchase Type For Rent
Square Footage 2,778 sqft
Subdivision None Available
MLS Listing ID VAST2034482
Style Traditional
Bedrooms 4
Full Baths 3
Half Baths 1
HOA Fees $175/ann
HOA Y/N Y
Abv Grd Liv Area 2,778
Originating Board BRIGHT
Year Built 2001
Lot Size 0.959 Acres
Acres 0.96
Property Description
Location
State VA
County Stafford
Zoning R1
Rooms
Basement Full
Main Level Bedrooms 4
Interior
Interior Features Attic, Breakfast Area, Carpet, Ceiling Fan(s), Chair Railings, Crown Moldings, Dining Area, Family Room Off Kitchen, Formal/Separate Dining Room, Kitchen - Eat-In, Kitchen - Island, Kitchen - Table Space, Walk-in Closet(s), Wood Floors
Hot Water Natural Gas
Heating Heat Pump(s)
Cooling None
Flooring Carpet, Laminated, Wood
Equipment Cooktop, Dishwasher, Disposal, Icemaker, Microwave, Oven - Wall, Oven - Double
Appliance Cooktop, Dishwasher, Disposal, Icemaker, Microwave, Oven - Wall, Oven - Double
Heat Source Electric
Exterior
Parking Features Garage - Front Entry
Garage Spaces 2.0
Utilities Available Cable TV
Water Access N
Roof Type Shingle
Accessibility None
Attached Garage 2
Total Parking Spaces 2
Garage Y
Building
Story 3
Foundation Concrete Perimeter
Sewer Public Sewer
Water Public
Architectural Style Traditional
Level or Stories 3
Additional Building Above Grade, Below Grade
Structure Type Dry Wall
New Construction N
Schools
Elementary Schools Ferry Farm
Middle Schools Dixon-Smith
High Schools Stafford
School District Stafford County Public Schools
Others
Pets Allowed Y
Senior Community No
Tax ID 54JJ 1 98
Ownership Other
SqFt Source Estimated
Pets Description Case by Case Basis







