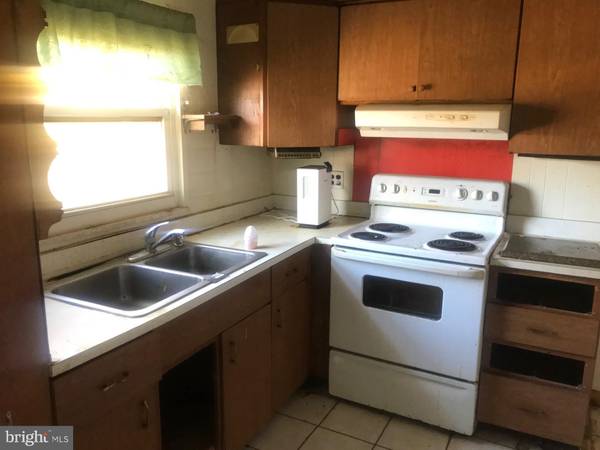
6 W COHAWKIN RD Clarksboro, NJ 08020
4 Beds
1 Bath
1,652 SqFt
UPDATED:
11/15/2024 01:34 PM
Key Details
Property Type Single Family Home
Listing Status Active
Purchase Type For Sale
Square Footage 1,652 sqft
Price per Sqft $141
Subdivision None Available
MLS Listing ID NJGL2049958
Style Bi-level
Bedrooms 4
Full Baths 1
HOA Y/N N
Abv Grd Liv Area 1,652
Originating Board BRIGHT
Year Built 1966
Annual Tax Amount $5,153
Tax Year 2024
Lot Size 0.490 Acres
Acres 0.49
Lot Dimensions 79.00 x 270.00
Property Description
This unique property is being sold through an online auction event dates to be announced. Don’t miss your chance to transform this space—bring your vision, bring the love and make it your own!
Location
State NJ
County Gloucester
Area East Greenwich Twp (20803)
Zoning SINGLE FAMILY /COMMERCIAL
Rooms
Basement Full, Outside Entrance, Partially Finished, Walkout Level
Main Level Bedrooms 3
Interior
Interior Features Attic, Bathroom - Tub Shower, Dining Area, Formal/Separate Dining Room, Wood Floors
Hot Water Natural Gas
Heating Baseboard - Electric
Cooling None
Flooring Hardwood, Carpet, Ceramic Tile, Concrete
Inclusions As Is
Equipment Dishwasher, Refrigerator, Oven/Range - Electric
Fireplace N
Appliance Dishwasher, Refrigerator, Oven/Range - Electric
Heat Source Electric
Laundry Basement
Exterior
Garage Spaces 3.0
Utilities Available Sewer Available, Water Available, Electric Available
Waterfront N
Water Access N
Roof Type Shingle
Accessibility 2+ Access Exits
Road Frontage Boro/Township
Total Parking Spaces 3
Garage N
Building
Lot Description Level, Front Yard
Story 2
Sewer No Septic System
Water Public
Architectural Style Bi-level
Level or Stories 2
Additional Building Above Grade, Below Grade
New Construction N
Schools
Elementary Schools Jeffrey Clark School
Middle Schools Kingsway Regional M.S.
High Schools Kingsway Regional H.S.
School District Kingsway Regional High
Others
Senior Community No
Tax ID 03-00601-00022 01
Ownership Fee Simple
SqFt Source Assessor
Acceptable Financing Cash, Conventional
Listing Terms Cash, Conventional
Financing Cash,Conventional
Special Listing Condition REO (Real Estate Owned)







