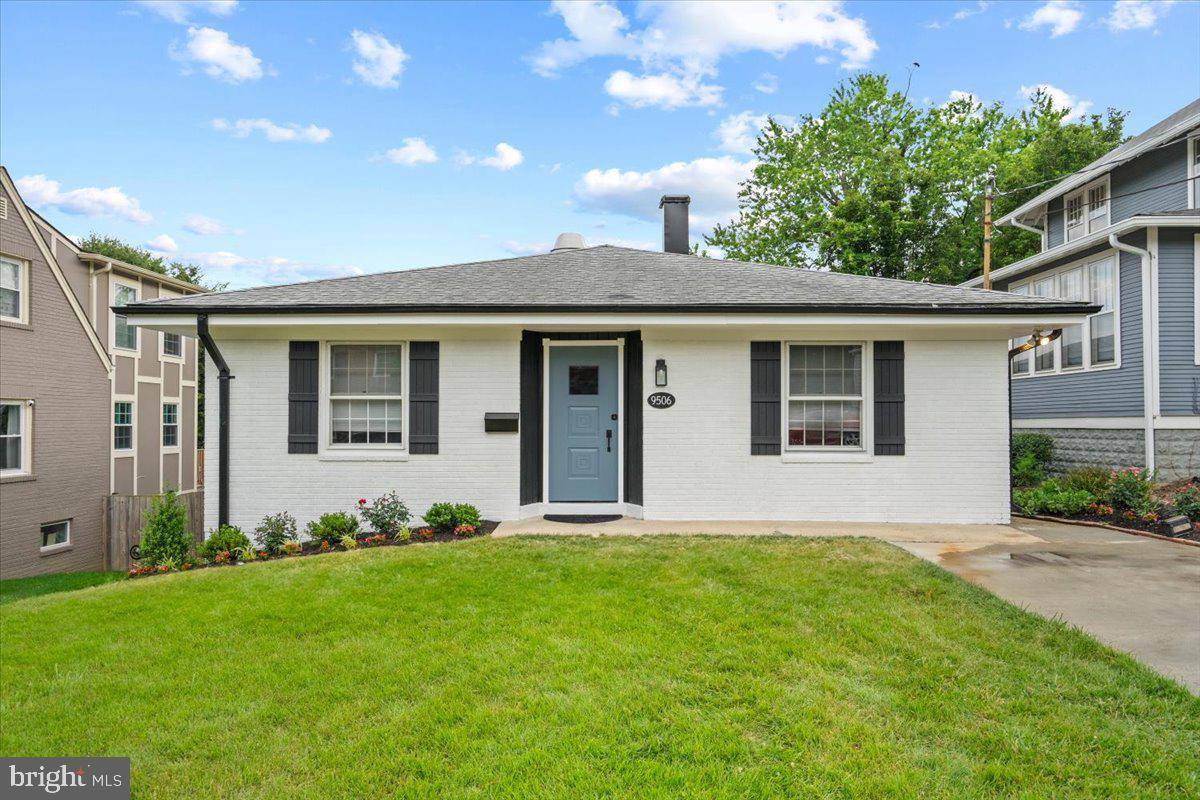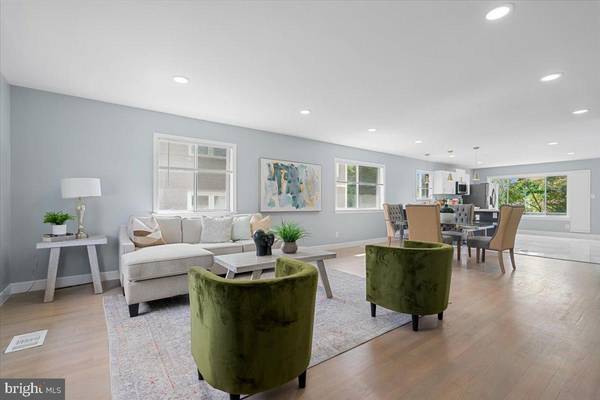
9506 BILTMORE DR Silver Spring, MD 20901
5 Beds
4 Baths
2,808 SqFt
UPDATED:
11/21/2024 10:46 PM
Key Details
Property Type Single Family Home
Sub Type Detached
Listing Status Active
Purchase Type For Sale
Square Footage 2,808 sqft
Price per Sqft $284
Subdivision Indian Spring Park
MLS Listing ID MDMC2155476
Style Ranch/Rambler
Bedrooms 5
Full Baths 4
HOA Y/N N
Abv Grd Liv Area 1,408
Originating Board BRIGHT
Year Built 1961
Annual Tax Amount $5,839
Tax Year 2024
Lot Size 6,250 Sqft
Acres 0.14
Property Description
Welcome to 9506 BILTMORE DR, an EXQUISITELY RENOVATED BRICK RANCHER nestled in the coveted INDIAN SPRING PARK neighborhood of Silver Spring. This elegant 5-BEDROOM, 4-BATHROOM residence offers 2,699 SQFT of THOUGHTFULLY DESIGNED LIVING SPACE, blending MODERN LUXURY with TIMELESS CHARM, just minutes from WASHINGTON, D.C.
Step inside to experience the OPEN-CONCEPT LAYOUT, highlighted by NATURAL-STAINED HARDWOOD FLOORS that exude warmth and sophistication. The expansive living area flows effortlessly into a SUN-DRENCHED BRIGHT SUNROOM, creating a welcoming space filled with ABUNDANT NATURAL LIGHT.
The GOURMET KITCHEN is a culinary haven, complete with SLEEK QUARTZ COUNTERTOPS, PREMIUM SAMSUNG STAINLESS STEEL APPLIANCES, and GOLD-ACCENTED FIXTURES that add a touch of opulence. The fully updated main-level bathrooms feature STYLISH BLACK ACCENTS, marrying elegance with modern functionality. For tech-savvy homeowners, the property is equipped with SMART HOME FEATURES like KEYLESS ENTRY and a SMART THERMOSTAT, ensuring convenience at your fingertips.
The VERSATILE LOWER LEVEL serves as a SPACIOUS IN-LAW SUITE, offering its own living area, THREE ADDITIONAL BEDROOMS, and TWO FULL BATHROOMS with DURABLE VINYL FLOORING. Whether hosting extended family, guests, or generating rental income, this space adapts effortlessly to your needs.
Step outside to your PRIVATE BACKYARD OASIS, beautifully landscaped for relaxation and outdoor entertaining. The property’s PRIME LOCATION offers unparalleled convenience, with easy access to LOCAL PARKS, TOP-RATED SCHOOLS, and the vibrant attractions of DOWNTOWN SILVER SPRING. Commuters will love the proximity to MAJOR HIGHWAYS AND PUBLIC TRANSIT, simplifying travel to D.C. and beyond.
WHY WAIT? Take a virtual walk through the property with our 3D TOUR and schedule your private showing today. Rest assured with a FULLY INSPECTED AND PERMITTED HOME, plus a SELLER-PROVIDED HOME WARRANTY for added peace of mind. DON’T MISS OUT ON THIS RARE OPPORTUNITY! Ask us about our LENDER CREDIT GRANT PROGRAM and make your dream home a reality in INDIAN SPRING PARK.
YOUR PERFECT HOME AWAITS—CALL NOW!
SELLER PREFERS APEX TITLE COMPANY!
SELLER OFFERING HOME WARRANTY WITH AMERICAN HOME SHIELD!
Location
State MD
County Montgomery
Zoning R60
Rooms
Basement Fully Finished, Walkout Stairs
Main Level Bedrooms 2
Interior
Interior Features Attic, Bathroom - Stall Shower, Bathroom - Tub Shower, Bathroom - Walk-In Shower, Breakfast Area, Ceiling Fan(s), Combination Kitchen/Living, Entry Level Bedroom, Floor Plan - Open, Kitchen - Gourmet, Kitchenette, Primary Bath(s), Pantry, Recessed Lighting
Hot Water Natural Gas
Heating Central
Cooling Central A/C
Flooring Hardwood, Luxury Vinyl Plank, Ceramic Tile
Equipment Built-In Microwave, Built-In Range, Cooktop, Dishwasher, Disposal, Dryer - Electric, Energy Efficient Appliances, ENERGY STAR Clothes Washer, ENERGY STAR Dishwasher, ENERGY STAR Freezer, ENERGY STAR Refrigerator, Freezer, Icemaker, Microwave, Oven - Self Cleaning, Oven/Range - Electric, Refrigerator, Stainless Steel Appliances, Washer, Water Heater
Furnishings No
Fireplace N
Appliance Built-In Microwave, Built-In Range, Cooktop, Dishwasher, Disposal, Dryer - Electric, Energy Efficient Appliances, ENERGY STAR Clothes Washer, ENERGY STAR Dishwasher, ENERGY STAR Freezer, ENERGY STAR Refrigerator, Freezer, Icemaker, Microwave, Oven - Self Cleaning, Oven/Range - Electric, Refrigerator, Stainless Steel Appliances, Washer, Water Heater
Heat Source Natural Gas
Laundry Basement, Has Laundry, Dryer In Unit, Washer In Unit, Lower Floor
Exterior
Exterior Feature Deck(s), Enclosed, Patio(s)
Garage Spaces 2.0
Utilities Available Electric Available, Natural Gas Available, Water Available, Sewer Available
Waterfront N
Water Access N
View Garden/Lawn
Roof Type Shingle
Street Surface Black Top
Accessibility None
Porch Deck(s), Enclosed, Patio(s)
Road Frontage City/County
Total Parking Spaces 2
Garage N
Building
Story 2
Foundation Brick/Mortar
Sewer Public Sewer
Water Public
Architectural Style Ranch/Rambler
Level or Stories 2
Additional Building Above Grade, Below Grade
Structure Type Brick,Dry Wall
New Construction N
Schools
Elementary Schools Highland View
Middle Schools Silver Spring International
High Schools Montgomery Blair
School District Montgomery County Public Schools
Others
Pets Allowed Y
Senior Community No
Tax ID 161301013508
Ownership Fee Simple
SqFt Source Assessor
Acceptable Financing Conventional, VA, FHA, Cash
Horse Property N
Listing Terms Conventional, VA, FHA, Cash
Financing Conventional,VA,FHA,Cash
Special Listing Condition Standard
Pets Description No Pet Restrictions







