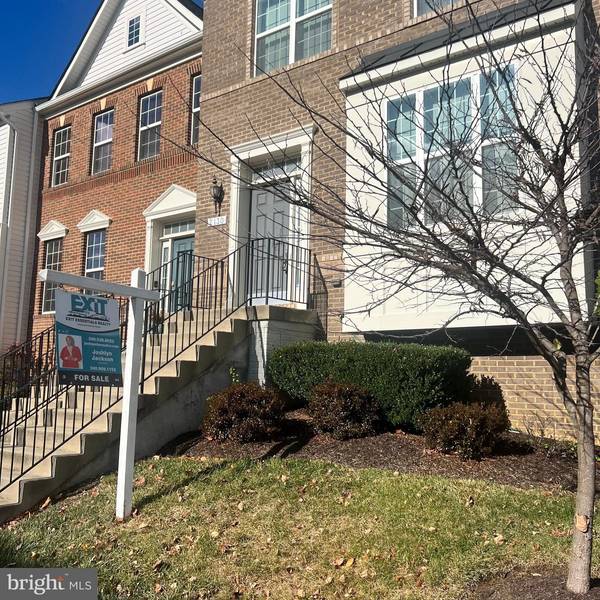
2130 GARDEN GROVE LN Bowie, MD 20721
4 Beds
4 Baths
1,817 SqFt
UPDATED:
11/25/2024 04:06 AM
Key Details
Property Type Townhouse
Sub Type End of Row/Townhouse
Listing Status Active
Purchase Type For Sale
Square Footage 1,817 sqft
Price per Sqft $302
Subdivision Balk Hill Village
MLS Listing ID MDPG2131216
Style A-Frame
Bedrooms 4
Full Baths 3
Half Baths 1
HOA Fees $70/mo
HOA Y/N Y
Abv Grd Liv Area 1,817
Originating Board BRIGHT
Year Built 2016
Annual Tax Amount $6,500
Tax Year 2024
Lot Size 2,844 Sqft
Acres 0.07
Property Description
This stunning brick-front townhome, located in the sought-after Balk Hill Village neighborhood, offers 4 spacious bedrooms and 3.5 bathrooms. Perfectly situated near Woodmore Town Centre, this home provides convenient access to shopping, dining, parks, and major commuter routes. Inside, the open floor plan is designed for modern living and entertaining. The contemporary kitchen boasts stainless steel appliances, granite countertops, and a central island, ideal for casual meals and gatherings. Retreat to the primary suite, featuring a luxurious ensuite bath with a soaking tub, separate shower, dual vanities, and a spacious walk-in closet. The second-floor laundry adds a touch of convenience to daily life, while the finished basement provides even more living space. Complete with a full bathroom and an extra bedroom, the basement is ideal for a recreation room, playroom, or additional guest quarters. Step outside to the beautifully maintained deck, an excellent spot for relaxing or entertaining. Additional features include a 2-car garage, driveway parking, and the peace of mind of an as-is sale, with the seller offering up to $1,000 for any necessary repairs. Don’t miss your chance to make 2130 Garden Grove Lane your new home! Schedule your showing today and experience the comfort and convenience this exceptional property has to offer.
Location
State MD
County Prince Georges
Zoning RMF48
Direction Northwest
Rooms
Other Rooms Basement
Basement Fully Finished
Interior
Interior Features Breakfast Area, Chair Railings, Crown Moldings, Family Room Off Kitchen, Carpet, Kitchen - Island, Wainscotting, Wood Floors
Hot Water Natural Gas
Heating Energy Star Heating System
Cooling Energy Star Cooling System
Equipment Built-In Microwave, Disposal, Dishwasher, Freezer, Icemaker, Microwave, Refrigerator, Stainless Steel Appliances, Stove, Washer
Furnishings No
Fireplace N
Window Features Energy Efficient,ENERGY STAR Qualified,Bay/Bow,Low-E,Screens
Appliance Built-In Microwave, Disposal, Dishwasher, Freezer, Icemaker, Microwave, Refrigerator, Stainless Steel Appliances, Stove, Washer
Heat Source Natural Gas
Laundry Upper Floor
Exterior
Exterior Feature Deck(s)
Garage Garage - Rear Entry
Garage Spaces 4.0
Utilities Available Cable TV Available, Under Ground, Natural Gas Available, Multiple Phone Lines
Amenities Available Tot Lots/Playground
Waterfront N
Water Access N
Roof Type Asphalt
Accessibility None
Porch Deck(s)
Attached Garage 2
Total Parking Spaces 4
Garage Y
Building
Story 3
Foundation Slab
Sewer Public Sewer, Public Septic
Water Public
Architectural Style A-Frame
Level or Stories 3
Additional Building Above Grade, Below Grade
Structure Type 9'+ Ceilings,Dry Wall
New Construction N
Schools
Elementary Schools Woodmore
Middle Schools Ernest Everett Just
High Schools Bowie
School District Prince George'S County Public Schools
Others
HOA Fee Include Lawn Maintenance
Senior Community No
Tax ID 17135550832
Ownership Fee Simple
SqFt Source Assessor
Security Features Carbon Monoxide Detector(s),Main Entrance Lock,Smoke Detector,Fire Detection System
Acceptable Financing FHA, Cash, Conventional, VA
Horse Property N
Listing Terms FHA, Cash, Conventional, VA
Financing FHA,Cash,Conventional,VA
Special Listing Condition Probate Listing







