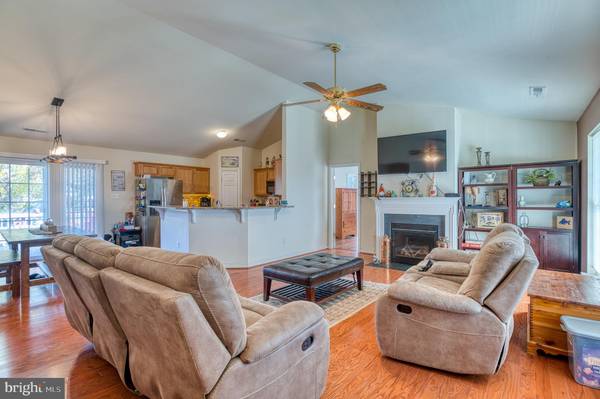
2056 PARKER PL Amissville, VA 20106
3 Beds
2 Baths
1,664 SqFt
UPDATED:
11/09/2024 01:37 PM
Key Details
Property Type Single Family Home
Sub Type Detached
Listing Status Active
Purchase Type For Sale
Square Footage 1,664 sqft
Price per Sqft $360
Subdivision None Available
MLS Listing ID VACU2009218
Style Raised Ranch/Rambler
Bedrooms 3
Full Baths 2
HOA Y/N N
Abv Grd Liv Area 1,664
Originating Board BRIGHT
Year Built 2014
Annual Tax Amount $1,890
Tax Year 2022
Lot Size 3.000 Acres
Acres 3.0
Property Description
Step inside to find a spacious, open floor plan with soaring vaulted ceilings and gleaming wood flooring throughout. The inviting country kitchen, complete with granite counters, a breakfast bar, stylish backsplash, and ample cabinetry, is a chef’s dream, offering plenty of space for prep and storage. The separate dining room is perfect for family meals or hosting guests, while the expansive great room with its cozy gas fireplace sets the scene for memorable holiday gatherings and relaxing nights in.
Retreat to the large primary suite, featuring a private bath with a walk-in shower and generous vanity space, while two additional spacious bedrooms offer comfort and versatility. The 2-car garage includes electric vehicle and RV charging, adding modern convenience to your lifestyle.
Outside, enjoy endless possibilities on your expansive property: space for animals, ATV adventures, hunting, or simply taking in the beautiful surroundings. Start your mornings with coffee on the charming front porch, and wind down your evenings on the serene rear deck. With no HOA or restrictions and an additional tax parcel with frontage on Lee Hwy, this property offers you the freedom and space to make it truly yours. High-speed Comcast availability ensures you can stay connected, whether working from home or streaming your favorite shows.
Make this one-of-a-kind property your private haven in the countryside!
Location
State VA
County Culpeper
Zoning R1
Rooms
Other Rooms Dining Room, Primary Bedroom, Bedroom 2, Bedroom 3, Kitchen, Great Room, Laundry, Bathroom 2, Primary Bathroom
Main Level Bedrooms 3
Interior
Interior Features Attic, Bathroom - Walk-In Shower, Bathroom - Tub Shower, Ceiling Fan(s), Combination Kitchen/Dining, Dining Area, Entry Level Bedroom, Floor Plan - Open, Formal/Separate Dining Room, Kitchen - Country, Primary Bath(s), Walk-in Closet(s)
Hot Water Propane, Tankless
Heating Heat Pump(s)
Cooling Central A/C, Heat Pump(s)
Flooring Luxury Vinyl Plank, Carpet, Vinyl
Fireplaces Number 1
Fireplaces Type Mantel(s), Gas/Propane
Equipment Built-In Microwave, Dishwasher, Dryer, Icemaker, Oven/Range - Gas, Refrigerator, Washer, Water Heater - Tankless
Fireplace Y
Window Features Low-E,Vinyl Clad
Appliance Built-In Microwave, Dishwasher, Dryer, Icemaker, Oven/Range - Gas, Refrigerator, Washer, Water Heater - Tankless
Heat Source Electric
Laundry Has Laundry, Hookup, Main Floor, Washer In Unit, Dryer In Unit
Exterior
Exterior Feature Deck(s), Porch(es)
Garage Additional Storage Area, Garage - Rear Entry, Garage Door Opener, Inside Access
Garage Spaces 2.0
Waterfront N
Water Access N
Roof Type Architectural Shingle
Accessibility None
Porch Deck(s), Porch(es)
Road Frontage Private, Road Maintenance Agreement
Attached Garage 2
Total Parking Spaces 2
Garage Y
Building
Lot Description Backs to Trees, Cleared, Corner, Front Yard, Hunting Available, Landscaping, No Thru Street, Rear Yard, Rural, Trees/Wooded
Story 1
Foundation Concrete Perimeter, Crawl Space
Sewer Septic = # of BR
Water Private, Well
Architectural Style Raised Ranch/Rambler
Level or Stories 1
Additional Building Above Grade, Below Grade
Structure Type Dry Wall,Vaulted Ceilings,Tray Ceilings
New Construction N
Schools
Elementary Schools Emerald Hill
Middle Schools Culpeper
High Schools Culpeper County
School District Culpeper County Public Schools
Others
Pets Allowed Y
Senior Community No
Tax ID 2 36B
Ownership Fee Simple
SqFt Source Estimated
Acceptable Financing Cash, Conventional, FHA, VA
Horse Property Y
Horse Feature Horses Allowed
Listing Terms Cash, Conventional, FHA, VA
Financing Cash,Conventional,FHA,VA
Special Listing Condition Standard
Pets Description No Pet Restrictions







