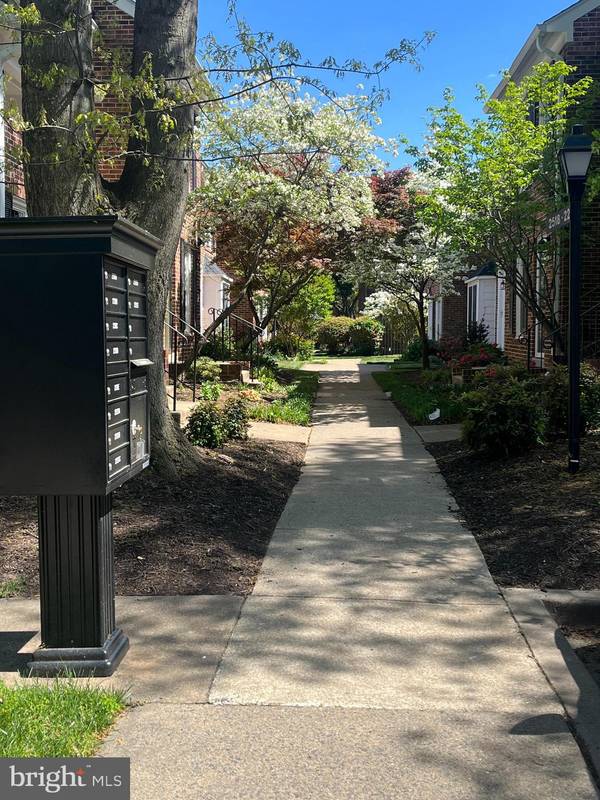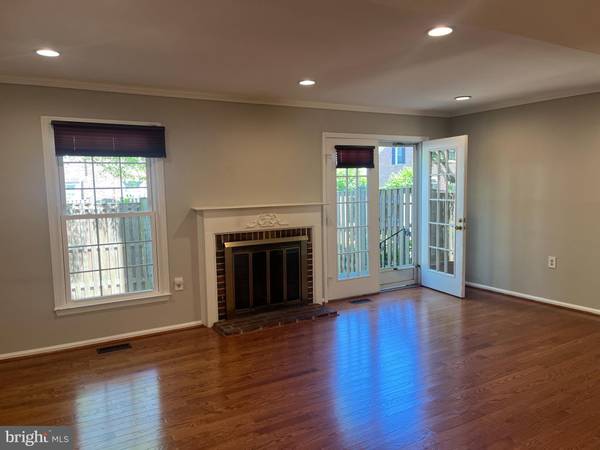
2518-C ARLINGTON MILL DR S Arlington, VA 22206
2 Beds
4 Baths
1,240 SqFt
UPDATED:
11/21/2024 08:28 PM
Key Details
Property Type Condo
Sub Type Condo/Co-op
Listing Status Pending
Purchase Type For Rent
Square Footage 1,240 sqft
Subdivision Windgate Ii
MLS Listing ID VAAR2050376
Style Colonial
Bedrooms 2
Full Baths 3
Half Baths 1
HOA Y/N N
Abv Grd Liv Area 1,240
Originating Board BRIGHT
Year Built 1982
Property Description
So close the Shirlington, this pretty community of brick residences offers tennis and swimming. Available now. Pets welcome, with deposit. 12-24 month lease, please. Sentrilock on front door, just make appointment through ShowingTime. Available 1/1/2025. Appointment needed to show; tenants work from home. Please allow 4 hours of notice.
Applications to be submitted online: see Documents for instructions.
No more than 2 incomes to qualify.
Location
State VA
County Arlington
Zoning RESIDENTIAL
Rooms
Basement Fully Finished, Improved, Interior Access
Main Level Bedrooms 2
Interior
Interior Features Breakfast Area, Dining Area, Floor Plan - Open, Kitchen - Table Space, Primary Bath(s), Recessed Lighting, Bathroom - Tub Shower, Upgraded Countertops, Window Treatments, Wood Floors
Hot Water Electric
Heating Forced Air
Cooling Central A/C
Fireplaces Number 1
Equipment Refrigerator, Stove, Disposal, Dishwasher, Built-In Microwave, Dryer - Electric, Dryer - Front Loading, Exhaust Fan, Oven/Range - Electric, Stainless Steel Appliances, Washer, Water Heater
Furnishings No
Fireplace Y
Appliance Refrigerator, Stove, Disposal, Dishwasher, Built-In Microwave, Dryer - Electric, Dryer - Front Loading, Exhaust Fan, Oven/Range - Electric, Stainless Steel Appliances, Washer, Water Heater
Heat Source Electric
Laundry Dryer In Unit, Has Laundry, Washer In Unit, Lower Floor
Exterior
Exterior Feature Patio(s)
Garage Spaces 2.0
Utilities Available Under Ground
Amenities Available Common Grounds, Pool - Outdoor, Tennis Courts
Waterfront N
Water Access N
Accessibility None
Porch Patio(s)
Total Parking Spaces 2
Garage N
Building
Story 3
Foundation Concrete Perimeter
Sewer Public Sewer
Water Public
Architectural Style Colonial
Level or Stories 3
Additional Building Above Grade, Below Grade
New Construction N
Schools
School District Arlington County Public Schools
Others
Pets Allowed Y
HOA Fee Include Ext Bldg Maint,Management,Sewer,Snow Removal,Trash,Water,Pool(s),Common Area Maintenance,Reserve Funds
Senior Community No
Tax ID 29-003-654
Ownership Other
SqFt Source Assessor
Miscellaneous Water,Sewer,Recreation Facility,Common Area Maintenance
Horse Property N
Pets Description Number Limit, Case by Case Basis







