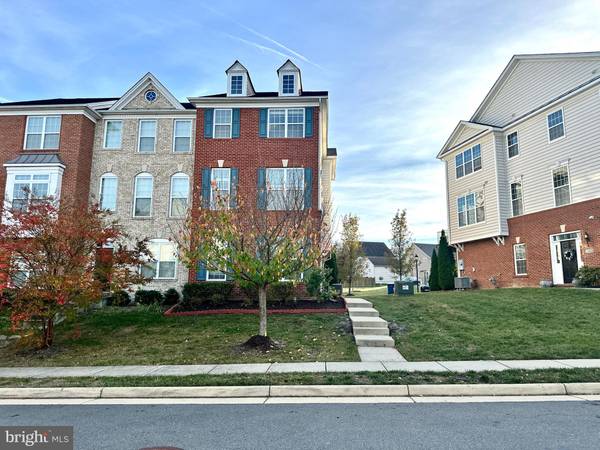
43213 WHELPLEHILL TER Ashburn, VA 20148
4 Beds
4 Baths
1,954 SqFt
UPDATED:
11/13/2024 08:25 PM
Key Details
Property Type Townhouse
Sub Type End of Row/Townhouse
Listing Status Active
Purchase Type For Rent
Square Footage 1,954 sqft
Subdivision Loudoun Valley Estates 2
MLS Listing ID VALO2083108
Style Other
Bedrooms 4
Full Baths 3
Half Baths 1
HOA Fees $121/mo
HOA Y/N Y
Abv Grd Liv Area 1,954
Originating Board BRIGHT
Year Built 2013
Lot Size 2,178 Sqft
Acres 0.05
Property Description
Premiere School Pyramid- Rosa Lee Carter (Elementary School),Middle(Stone Hill) and HS (Rock Ridge). Community features: 3 Community Centers w/ swimming pool, gym & Tots Park in each, Lawn Maintenance, Walking/biking trails, snow removal on roads & sidewalks, trash & recycling service and extensive common grounds maintenance. Community amenities include several pools, community centers, club rooms, spas, you name it! If that isn't enough. Take advantage of all of the Ashburn amenities: Parks and recreation, sport courts/fields, library, adult and youth programs. famed Hal and Bernie Hanson Park, close to Brambleton Town Center: Dining, movies, coffee, groceries (Harris Teeter 2 miles, doctors,Gas station(shell) and EatLoco Farmers Market at Brambleton (seasonal) – all at your fingertips. Brambleton has 18 miles of paved trails, Tennis Cts w/ Lights, Sand Volleyball, annual events, art and farmers markets. Enjoy the lifestyle so close to home. EXCELLENT Commuter Location: Easy Access onto the Dulles Greenway & Toll Rd, Routes: 50, 15, 7, 28 // Within 5 miles of the Ashburn Silver Line Metro // Within 9 miles of Dulles International Airport / Within 11.5 miles of Reston T.C / Within 20 miles of Tysons.
Location
State VA
County Loudoun
Zoning PDH4
Rooms
Main Level Bedrooms 1
Interior
Interior Features Ceiling Fan(s), Entry Level Bedroom, Walk-in Closet(s), Window Treatments
Hot Water Natural Gas
Heating Central
Cooling Central A/C
Equipment Built-In Microwave, Dishwasher, Disposal, Dryer, Icemaker, Oven/Range - Gas, Refrigerator, Washer
Fireplace N
Appliance Built-In Microwave, Dishwasher, Disposal, Dryer, Icemaker, Oven/Range - Gas, Refrigerator, Washer
Heat Source Natural Gas
Laundry Dryer In Unit, Washer In Unit
Exterior
Garage Garage - Rear Entry
Garage Spaces 2.0
Amenities Available Club House, Common Grounds, Exercise Room, Party Room, Picnic Area, Pool - Outdoor, Tot Lots/Playground
Waterfront N
Water Access N
Accessibility None
Attached Garage 2
Total Parking Spaces 2
Garage Y
Building
Story 3
Foundation Concrete Perimeter
Sewer Public Sewer
Water Public
Architectural Style Other
Level or Stories 3
Additional Building Above Grade, Below Grade
New Construction N
Schools
School District Loudoun County Public Schools
Others
Pets Allowed N
HOA Fee Include Common Area Maintenance,Management,Pool(s),Reserve Funds,Road Maintenance,Snow Removal,Trash
Senior Community No
Tax ID 122170713000
Ownership Other
SqFt Source Estimated







