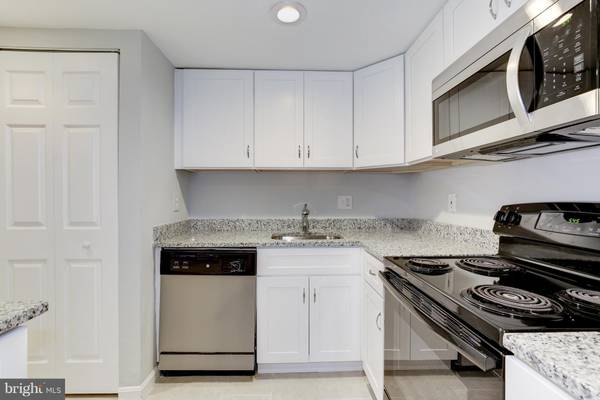
1124 25TH ST NW #T4 Washington, DC 20037
2 Beds
3 Baths
1,000 SqFt
UPDATED:
11/20/2024 03:32 PM
Key Details
Property Type Townhouse
Sub Type Interior Row/Townhouse
Listing Status Active
Purchase Type For Rent
Square Footage 1,000 sqft
Subdivision West End
MLS Listing ID DCDC2167070
Style Colonial
Bedrooms 2
Full Baths 2
Half Baths 1
HOA Y/N N
Abv Grd Liv Area 1,000
Originating Board BRIGHT
Year Built 1910
Lot Size 471 Sqft
Acres 0.01
Property Description
Location
State DC
County Washington
Zoning RA-2
Rooms
Other Rooms Living Room, Dining Room, Kitchen, Foyer, Laundry, Utility Room
Interior
Interior Features Combination Dining/Living, Wood Floors, Window Treatments, Primary Bath(s), Floor Plan - Open, Recessed Lighting, Upgraded Countertops, Walk-in Closet(s)
Hot Water Electric
Heating Central, Heat Pump(s)
Cooling Heat Pump(s), Central A/C
Flooring Wood
Fireplaces Number 1
Fireplaces Type Mantel(s), Wood, Screen
Equipment Disposal, Dishwasher, Dryer, Exhaust Fan, Microwave, Oven - Self Cleaning, Oven/Range - Electric, Refrigerator, Stove, Washer, Washer/Dryer Stacked
Furnishings No
Fireplace Y
Window Features Double Pane
Appliance Disposal, Dishwasher, Dryer, Exhaust Fan, Microwave, Oven - Self Cleaning, Oven/Range - Electric, Refrigerator, Stove, Washer, Washer/Dryer Stacked
Heat Source Electric
Laundry Upper Floor, Washer In Unit, Dryer In Unit
Exterior
Exterior Feature Patio(s)
Garage Spaces 1.0
Parking On Site 1
Fence Wrought Iron
Utilities Available Cable TV Available
Amenities Available None
Water Access N
Accessibility Level Entry - Main
Porch Patio(s)
Total Parking Spaces 1
Garage N
Building
Story 2
Foundation Slab
Sewer Public Sewer
Water Public
Architectural Style Colonial
Level or Stories 2
Additional Building Above Grade
New Construction N
Schools
Elementary Schools School Without Walls At Francis - Stevens
Middle Schools Francis - Stevens
High Schools Cardozo Education Campus
School District District Of Columbia Public Schools
Others
Pets Allowed Y
HOA Fee Include Common Area Maintenance,Ext Bldg Maint,Management,Insurance,Water,Trash,Snow Removal,Sewer,Reserve Funds,Lawn Maintenance
Senior Community No
Tax ID 0014/2177
Ownership Other
SqFt Source Estimated
Miscellaneous Common Area Maintenance,Grounds Maintenance,HOA/Condo Fee,Parking,Water,Sewer,Trash Removal,Snow Removal
Security Features Main Entrance Lock,Smoke Detector
Pets Description Pet Addendum/Deposit







