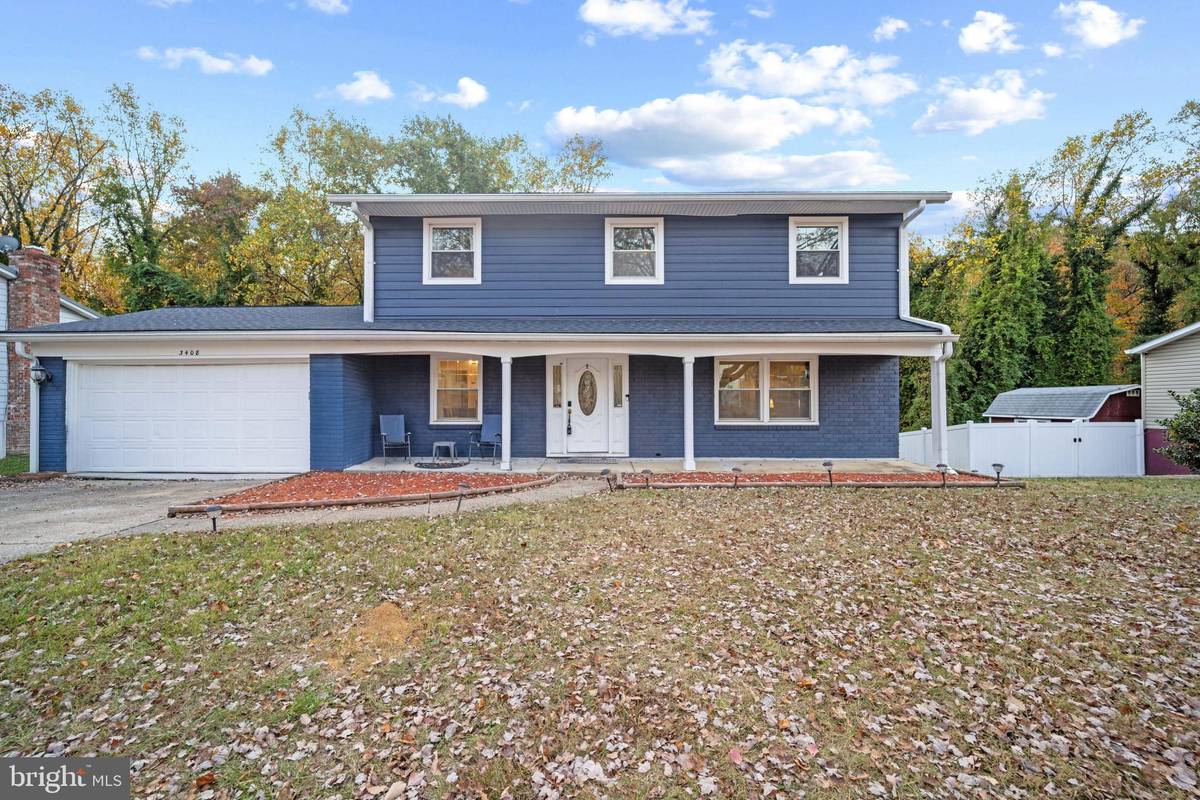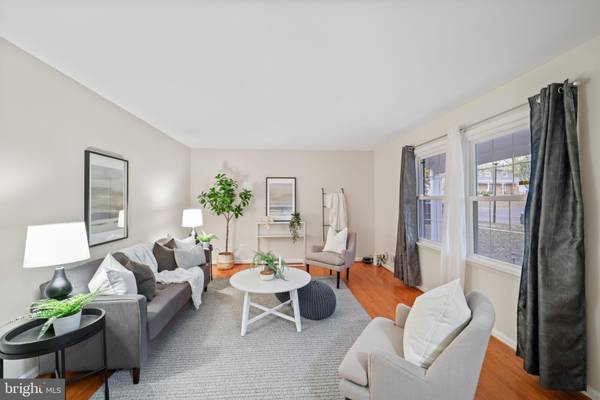
3408 ORME DR Temple Hills, MD 20748
4 Beds
4 Baths
1,980 SqFt
UPDATED:
11/10/2024 09:49 PM
Key Details
Property Type Single Family Home
Sub Type Detached
Listing Status Pending
Purchase Type For Sale
Square Footage 1,980 sqft
Price per Sqft $222
Subdivision Pine Plains
MLS Listing ID MDPG2130954
Style Colonial
Bedrooms 4
Full Baths 2
Half Baths 2
HOA Y/N N
Abv Grd Liv Area 1,980
Originating Board BRIGHT
Year Built 1970
Annual Tax Amount $6,581
Tax Year 2024
Lot Size 10,813 Sqft
Acres 0.25
Property Description
Your new home awaits, schedule your tour today!
Location
State MD
County Prince Georges
Zoning RSF95
Rooms
Basement Partially Finished, Walkout Level
Interior
Hot Water Natural Gas
Heating Central
Cooling Central A/C
Fireplaces Number 1
Fireplace Y
Heat Source Natural Gas
Exterior
Garage Garage - Front Entry
Garage Spaces 2.0
Waterfront N
Water Access N
Accessibility None
Attached Garage 2
Total Parking Spaces 2
Garage Y
Building
Story 2
Foundation Concrete Perimeter
Sewer Public Sewer
Water Public
Architectural Style Colonial
Level or Stories 2
Additional Building Above Grade, Below Grade
New Construction N
Schools
School District Prince George'S County Public Schools
Others
Senior Community No
Tax ID 17121350693
Ownership Fee Simple
SqFt Source Assessor
Special Listing Condition Standard







