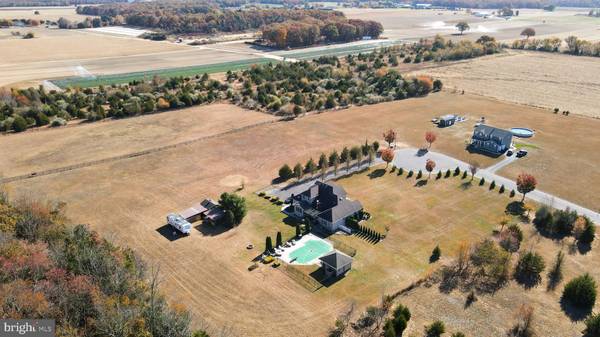
412 HARVEST LN Millville, NJ 08332
5 Beds
4 Baths
4.24 Acres Lot
UPDATED:
11/13/2024 11:14 PM
Key Details
Property Type Single Family Home
Sub Type Detached
Listing Status Pending
Purchase Type For Sale
Subdivision Deerfield
MLS Listing ID NJCB2021050
Style Traditional
Bedrooms 5
Full Baths 3
Half Baths 1
HOA Fees $150/ann
HOA Y/N Y
Originating Board BRIGHT
Year Built 2012
Annual Tax Amount $12,341
Tax Year 2023
Lot Size 4.244 Acres
Acres 4.24
Property Description
Step inside to a stunning open-concept layout with high ceilings, recessed lighting, and abundant natural light throughout ☀️. The main level includes two full bedrooms and two full bathrooms, ideal for guests or an in-law suite 🛏️, along with a cozy living area featuring a wood-burning fireplace for warmth and ambiance 🔥. The gourmet kitchen is a dream come true 🍽️, featuring glazed cabinetry accented by a contrasting glazed island, ample storage, a wine cooler 🍷, a 6-burner stovetop, under-cabinet lighting, and even a pot filler for easy meal prep. Adjoining the kitchen is a beautiful sunroom 🌞—a versatile space perfect for year-round relaxation or entertaining. The main floor also includes a stylish half bath and a laundry room with built-in shelving 🧺. Enhanced security features, like a hardwired interactive system with cameras on all doors and windows, offer peace of mind, while a tankless water heater provides efficient, endless hot water 🚿.
Upstairs, you’ll find three more spacious bedrooms 🛌 and an additional full bathroom 🛁, with views overlooking the main level for a beautiful sense of connection. The finished basement provides extra living space and ample storage 🗄️, complete with sliding glass doors that open up to the outdoors 🌿. With two pull-down attics, the home offers even more storage solutions, making it as practical as it is luxurious.
Outdoors, a true resort-style oasis awaits 🌴. You’ll find a fenced, inground saltwater pool 🏊♂️ with a paver patio, pergola, and solar cover for heating, plus an outdoor wood furnace for additional warmth 🌞🔥. Adjacent to the pool is a fully equipped pool house and bar, complete with granite countertops, a full kitchen, a half bath, and even an outdoor shower 🚿—perfect for hosting gatherings or simply relaxing in style. The exterior landscaping includes a 14-zone sprinkler system, designed with a dedicated watering feature for flower beds on both the front porch and back patio 🌺. And for those driving electric, the house is equipped with a Tesla charger ⚡, making this property both beautiful and environmentally friendly!
This property is truly a blend of beauty, luxury, and convenience in a stunning, private setting. Showings begin at the open house on Saturday and Sunday from 11 AM to 1 PM—don’t miss the chance to experience this exceptional home for yourself! 🗝️
Location
State NJ
County Cumberland
Area Deerfield Twp (20603)
Zoning RES
Rooms
Other Rooms Living Room, Dining Room, Kitchen
Basement Full, Walkout Stairs, Fully Finished
Main Level Bedrooms 2
Interior
Interior Features Kitchen - Island, Walk-in Closet(s)
Hot Water Natural Gas
Cooling Central A/C, Zoned
Flooring Hardwood, Carpet, Tile/Brick
Fireplaces Number 1
Fireplaces Type Wood
Inclusions refrig, washer, dryer, oven, pool, pool supplies
Equipment Dishwasher, Dryer, Microwave, Oven - Self Cleaning, Refrigerator, Oven/Range - Gas, Washer
Fireplace Y
Appliance Dishwasher, Dryer, Microwave, Oven - Self Cleaning, Refrigerator, Oven/Range - Gas, Washer
Heat Source Propane - Leased
Laundry Main Floor
Exterior
Exterior Feature Porch(es), Patio(s)
Garage Garage - Front Entry
Garage Spaces 2.0
Pool Saltwater, In Ground
Waterfront N
Water Access N
Roof Type Shingle
Accessibility None
Porch Porch(es), Patio(s)
Attached Garage 2
Total Parking Spaces 2
Garage Y
Building
Lot Description Cul-de-sac, Front Yard, Landscaping, Rear Yard
Story 2
Foundation Block
Sewer Private Sewer
Water Private
Architectural Style Traditional
Level or Stories 2
Additional Building Above Grade, Below Grade
Structure Type 9'+ Ceilings
New Construction N
Schools
School District Cumberland County Public Schools
Others
Senior Community No
Tax ID 03-00064-00003 03
Ownership Fee Simple
SqFt Source Estimated
Security Features Security System
Acceptable Financing Conventional, FHA, VA, Cash
Listing Terms Conventional, FHA, VA, Cash
Financing Conventional,FHA,VA,Cash
Special Listing Condition Standard







