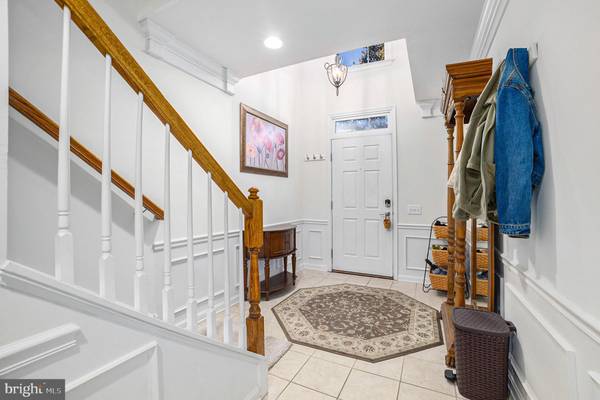
204 BAXTER DR Phoenixville, PA 19460
3 Beds
4 Baths
1,900 SqFt
UPDATED:
11/06/2024 01:19 PM
Key Details
Property Type Townhouse
Sub Type Interior Row/Townhouse
Listing Status Pending
Purchase Type For Sale
Square Footage 1,900 sqft
Price per Sqft $236
Subdivision Longford Crossing
MLS Listing ID PAMC2121026
Style Colonial
Bedrooms 3
Full Baths 3
Half Baths 1
HOA Fees $110/mo
HOA Y/N Y
Abv Grd Liv Area 1,530
Originating Board BRIGHT
Year Built 2009
Annual Tax Amount $6,364
Tax Year 2023
Lot Size 1,037 Sqft
Acres 0.02
Lot Dimensions 0.00 x 0.00
Property Description
Inside, the home features three generously sized bedrooms, with two large primary suites on the third floor, each complete with its own en-suite bathroom and custom closets. The first floor includes a flex space for a 1st floor bedroom, and a full bath for added convenience, along with luxury vinyl plank flooring that extends up to the third floor, while the main living area on the second floor boasts rich hardwood flooring. The modern kitchen offers plenty of cabinetry for storage and functionality, making meal preparation a breeze.
Step outside to enjoy a large deck with an automatic retractable awning- perfect for entertaining or unwinding. There’s also a patio on the lower level, adding even more outdoor living space. The primary bedroom in the back of the home is equipped with soundproof windows, ensuring peace and quiet. Additional custom storage options can be found under the stairs and in the attached garage.
With a low monthly HOA fee, this townhome offers both modern comfort and ease of living in one of Phoenixville’s most desirable areas. Don't miss your chance to own this gorgeous townhome!
Location
State PA
County Montgomery
Area Upper Providence Twp (10661)
Zoning RESIDENTIAL
Rooms
Basement Fully Finished
Main Level Bedrooms 1
Interior
Interior Features Bathroom - Soaking Tub, Bathroom - Stall Shower, Ceiling Fan(s), Combination Dining/Living, Crown Moldings, Entry Level Bedroom, Floor Plan - Open, Pantry, Primary Bath(s), Wainscotting, Walk-in Closet(s)
Hot Water Natural Gas
Cooling Central A/C
Flooring Hardwood, Tile/Brick, Carpet, Luxury Vinyl Plank
Inclusions Washer, dryer and refrigerator in as-is working condition
Equipment Dishwasher, Dryer, Microwave, Oven/Range - Gas, Washer
Fireplace N
Appliance Dishwasher, Dryer, Microwave, Oven/Range - Gas, Washer
Heat Source Natural Gas
Exterior
Exterior Feature Deck(s), Patio(s)
Parking Features Garage - Side Entry, Inside Access
Garage Spaces 2.0
Amenities Available Jog/Walk Path, Tot Lots/Playground, Common Grounds
Water Access N
Roof Type Shingle
Accessibility None
Porch Deck(s), Patio(s)
Attached Garage 1
Total Parking Spaces 2
Garage Y
Building
Story 3
Foundation Concrete Perimeter
Sewer Public Sewer
Water Public
Architectural Style Colonial
Level or Stories 3
Additional Building Above Grade, Below Grade
Structure Type 9'+ Ceilings
New Construction N
Schools
Elementary Schools Oaks
Middle Schools Spring-Ford Intermediateschool 5Th-6Th
High Schools Spring-Ford Senior
School District Spring-Ford Area
Others
Pets Allowed Y
HOA Fee Include Common Area Maintenance,Lawn Maintenance,Snow Removal,Trash
Senior Community No
Tax ID 61-00-02939-453
Ownership Fee Simple
SqFt Source Assessor
Security Features Carbon Monoxide Detector(s),Smoke Detector
Acceptable Financing Cash, Conventional
Listing Terms Cash, Conventional
Financing Cash,Conventional
Special Listing Condition Standard
Pets Allowed No Pet Restrictions







