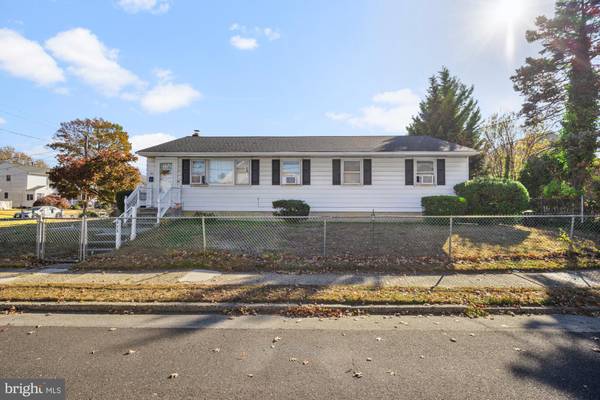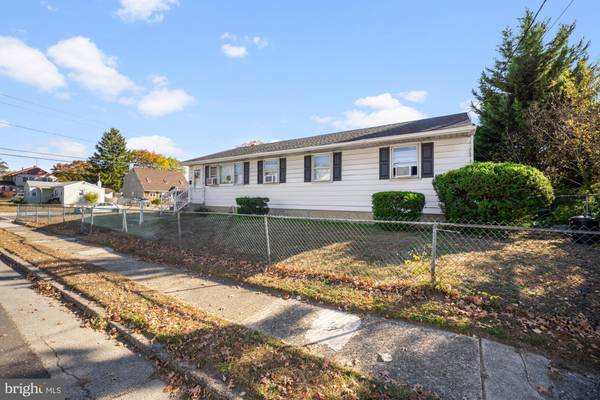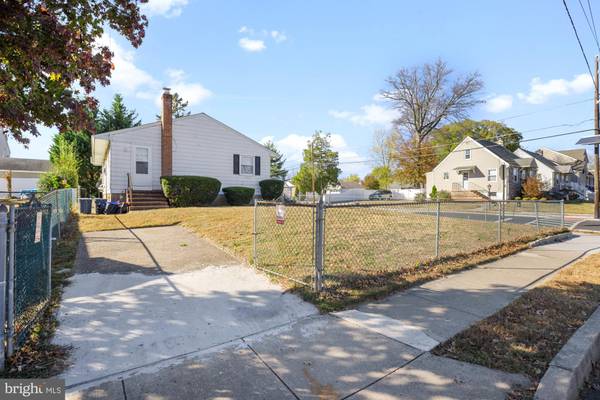
101 HARDING AVE Mount Ephraim, NJ 08059
4 Beds
1 Bath
1,344 SqFt
OPEN HOUSE
Sat Nov 23, 11:00am - 1:00pm
UPDATED:
11/21/2024 03:20 AM
Key Details
Property Type Single Family Home
Sub Type Detached
Listing Status Active
Purchase Type For Sale
Square Footage 1,344 sqft
Price per Sqft $223
Subdivision Linwood Gardens
MLS Listing ID NJCD2078486
Style Ranch/Rambler
Bedrooms 4
Full Baths 1
HOA Y/N N
Abv Grd Liv Area 1,344
Originating Board BRIGHT
Year Built 1960
Annual Tax Amount $6,744
Tax Year 2023
Lot Size 4,791 Sqft
Acres 0.11
Lot Dimensions 50.00 x 100.00
Property Description
Step inside and enjoy the bright, open floor plan that seamlessly connects the living, dining, and kitchen areas, making the space feel modern and inviting. The home features 4 generously sized bedrooms, each offering ample closet space for all your storage needs. The updated kitchen boasts modern appliances (included) , ample cabinetry, and a functional layout that makes meal prep a breeze. For added convenience, the washer & dryer (included) are located on the main level, making laundry day easier.
One of the standout features is the huge partially finished basement, perfect for a recreation room, home gym, or extra storage. The basement has been waterproofed and includes two sump pumps, ensuring it stays dry, and the waterproofing comes with a transferable warranty for added peace of mind.
The large, fenced-in yard is perfect for entertaining, gardening, or simply enjoying your own private outdoor space. The property also includes a driveway, offering convenient parking.
Located in a peaceful, established neighborhood and is just minutes from local schools, parks, shopping, and dining. With easy access to major highways, this home is perfect for commuters heading into Philadelphia or surrounding areas. Don’t miss out on this move-in ready rancher—schedule your showing today and make this house your home!
Location
State NJ
County Camden
Area Mt Ephraim Boro (20425)
Zoning RESIDENTIAL
Direction North
Rooms
Other Rooms Living Room, Dining Room, Primary Bedroom, Bedroom 2, Bedroom 3, Bedroom 4, Kitchen, Basement, Bathroom 1
Basement Full, Interior Access, Partially Finished, Sump Pump, Water Proofing System
Main Level Bedrooms 4
Interior
Interior Features Attic, Bathroom - Tub Shower, Breakfast Area, Built-Ins, Combination Kitchen/Dining, Family Room Off Kitchen, Floor Plan - Open, Kitchen - Eat-In, Kitchen - Table Space, Pantry, Recessed Lighting, Upgraded Countertops, Window Treatments, Wood Floors
Hot Water Natural Gas
Heating Hot Water
Cooling Window Unit(s)
Flooring Wood, Laminate Plank, Hardwood
Inclusions W/D, Refrigerator, couch & Recliner chair in basement, all shelves in basement and lights, dehumidifier, TV in basement
Equipment Microwave, Built-In Microwave, Built-In Range, Dryer - Gas, Refrigerator, Stainless Steel Appliances, Stove, Oven/Range - Gas
Fireplace N
Window Features Wood Frame
Appliance Microwave, Built-In Microwave, Built-In Range, Dryer - Gas, Refrigerator, Stainless Steel Appliances, Stove, Oven/Range - Gas
Heat Source Natural Gas
Laundry Main Floor
Exterior
Garage Spaces 2.0
Fence Fully, Chain Link
Utilities Available Cable TV Available
Waterfront N
Water Access N
Accessibility Level Entry - Main
Total Parking Spaces 2
Garage N
Building
Lot Description Corner
Story 1
Foundation Active Radon Mitigation
Sewer Public Sewer
Water Public
Architectural Style Ranch/Rambler
Level or Stories 1
Additional Building Above Grade, Below Grade
New Construction N
Schools
Elementary Schools Mary Bray E.S.
Middle Schools R. W. Kershaw School
High Schools Audubon H.S.
School District Mount Ephraim Borough Public Schools
Others
Senior Community No
Tax ID 25-00097-00001 02
Ownership Fee Simple
SqFt Source Estimated
Security Features Main Entrance Lock,Carbon Monoxide Detector(s),Smoke Detector
Acceptable Financing FHA, Conventional, Cash, VA
Listing Terms FHA, Conventional, Cash, VA
Financing FHA,Conventional,Cash,VA
Special Listing Condition Standard







