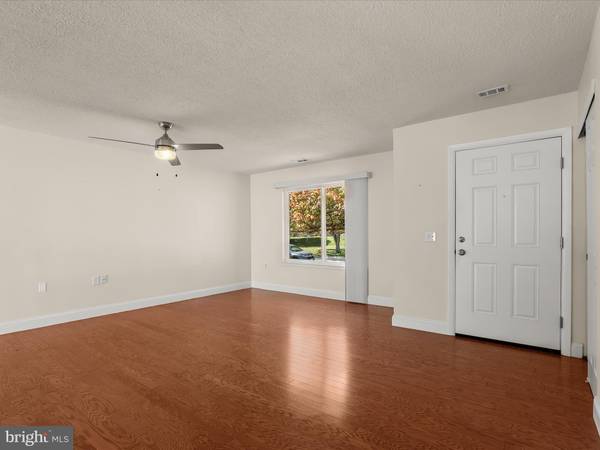
10 PIMLICO CT #14-B Silver Spring, MD 20906
3 Beds
2 Baths
1,193 SqFt
UPDATED:
11/15/2024 11:45 PM
Key Details
Property Type Condo
Sub Type Condo/Co-op
Listing Status Pending
Purchase Type For Sale
Square Footage 1,193 sqft
Price per Sqft $356
Subdivision Leisure World
MLS Listing ID MDMC2153362
Style Ranch/Rambler
Bedrooms 3
Full Baths 2
Condo Fees $916/mo
HOA Y/N Y
Abv Grd Liv Area 1,193
Originating Board BRIGHT
Year Built 1974
Annual Tax Amount $4,240
Tax Year 2024
Property Description
Location
State MD
County Montgomery
Zoning PRC
Direction West
Rooms
Other Rooms Living Room, Dining Room, Primary Bedroom, Bedroom 2, Bedroom 3, Kitchen
Main Level Bedrooms 3
Interior
Interior Features Attic, Built-Ins, Ceiling Fan(s), Combination Dining/Living, Entry Level Bedroom, Floor Plan - Open, Kitchen - Galley, Primary Bath(s), Pantry, Bathroom - Stall Shower, Bathroom - Tub Shower, Upgraded Countertops, Wood Floors
Hot Water Electric
Heating Energy Star Heating System, Central, Heat Pump(s)
Cooling Central A/C, Energy Star Cooling System, Programmable Thermostat
Flooring Ceramic Tile, Hardwood
Equipment Built-In Microwave, Dishwasher, Disposal, Dryer, Freezer, Icemaker, Oven - Self Cleaning, Oven - Single, Oven/Range - Electric, Refrigerator, Stainless Steel Appliances, Washer, Water Dispenser, Water Heater
Fireplace N
Window Features Double Pane,Casement,Sliding,Vinyl Clad
Appliance Built-In Microwave, Dishwasher, Disposal, Dryer, Freezer, Icemaker, Oven - Self Cleaning, Oven - Single, Oven/Range - Electric, Refrigerator, Stainless Steel Appliances, Washer, Water Dispenser, Water Heater
Heat Source Electric
Laundry Main Floor, Has Laundry, Hookup, Washer In Unit, Dryer In Unit
Exterior
Exterior Feature Patio(s)
Garage Garage - Rear Entry, Garage Door Opener
Garage Spaces 2.0
Fence Rear
Amenities Available Club House, Common Grounds, Fitness Center, Gated Community, Golf Course, Retirement Community, Other, Community Center, Exercise Room, Game Room, Meeting Room, Pool - Outdoor, Jog/Walk Path, Swimming Pool, Tennis Courts
Waterfront N
Water Access N
View Garden/Lawn
Roof Type Shingle
Accessibility 36\"+ wide Halls, Level Entry - Main
Porch Patio(s)
Attached Garage 2
Total Parking Spaces 2
Garage Y
Building
Lot Description Landscaping
Story 1
Foundation Other
Sewer Public Sewer
Water Public
Architectural Style Ranch/Rambler
Level or Stories 1
Additional Building Above Grade, Below Grade
Structure Type Dry Wall,High
New Construction N
Schools
Elementary Schools Flower Valley
Middle Schools Earle B. Wood
High Schools Rockville
School District Montgomery County Public Schools
Others
Pets Allowed Y
HOA Fee Include Water,Trash,Health Club,Electricity,Gas
Senior Community Yes
Age Restriction 55
Tax ID 161301658104
Ownership Condominium
Security Features Main Entrance Lock,Smoke Detector
Acceptable Financing Cash, Conventional
Listing Terms Cash, Conventional
Financing Cash,Conventional
Special Listing Condition Standard
Pets Description Case by Case Basis







