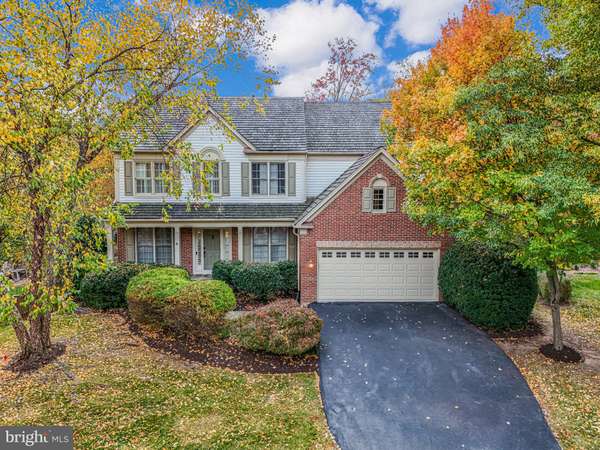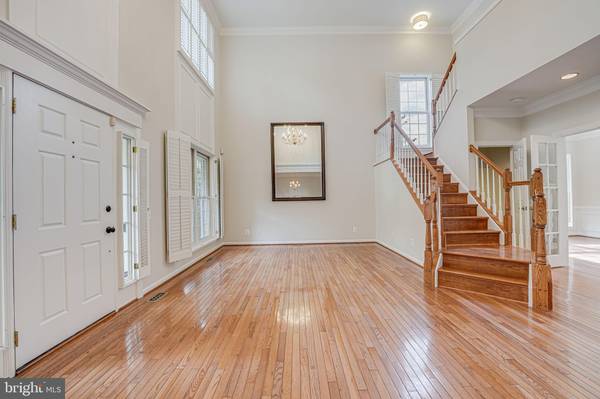
627 DISKIN PL SW Leesburg, VA 20175
5 Beds
4 Baths
3,462 SqFt
UPDATED:
11/21/2024 03:24 PM
Key Details
Property Type Single Family Home
Sub Type Detached
Listing Status Active
Purchase Type For Sale
Square Footage 3,462 sqft
Price per Sqft $303
Subdivision Woodlea Manor
MLS Listing ID VALO2082006
Style Colonial
Bedrooms 5
Full Baths 3
Half Baths 1
HOA Fees $1,063/ann
HOA Y/N Y
Abv Grd Liv Area 2,604
Originating Board BRIGHT
Year Built 1996
Annual Tax Amount $9,173
Tax Year 2024
Lot Size 10,454 Sqft
Acres 0.24
Property Description
The backyard is an outdoor haven with lush, landscaped garden, a beautiful Trex deck and stone patio for outdoor entertaining. Lot's of space for fun and play for everyone!
Brand new carpet in basement installed end of Oct. 2024 and whole house (except for hallway bathroom) is freshly painted end of Oct. 2024.
Location
State VA
County Loudoun
Zoning LB:R4
Rooms
Other Rooms Living Room, Dining Room, Primary Bedroom, Bedroom 2, Bedroom 3, Bedroom 4, Bedroom 5, Kitchen, Family Room, Study, Recreation Room, Utility Room, Bathroom 2, Bathroom 3, Primary Bathroom
Basement Walkout Level
Interior
Interior Features Bathroom - Walk-In Shower, Bathroom - Soaking Tub, Breakfast Area, Butlers Pantry, Carpet, Crown Moldings, Family Room Off Kitchen, Floor Plan - Open, Formal/Separate Dining Room, Kitchen - Eat-In, Kitchen - Table Space, Recessed Lighting, Skylight(s), Sprinkler System, Walk-in Closet(s), Window Treatments, Wood Floors
Hot Water Natural Gas
Heating Forced Air
Cooling Central A/C
Flooring Wood, Carpet
Fireplaces Number 1
Fireplaces Type Double Sided, Mantel(s)
Inclusions Built-in microwave / refrigerator w/ ice maker / ceiling fans / clothes washer / clothes dryer / cooktop / 2 wall ovens / dishwasher / fireplace door / gas logs / garage opener w/ 1 remote / plantation shutters / large mirror in living room / gas heater in basement / alarm system
Equipment Built-In Microwave, Cooktop, Dishwasher, Disposal, Dryer, Washer, Refrigerator, Oven - Double
Fireplace Y
Appliance Built-In Microwave, Cooktop, Dishwasher, Disposal, Dryer, Washer, Refrigerator, Oven - Double
Heat Source Natural Gas
Exterior
Exterior Feature Deck(s), Patio(s)
Garage Garage - Front Entry, Garage Door Opener
Garage Spaces 4.0
Waterfront N
Water Access N
Accessibility None
Porch Deck(s), Patio(s)
Attached Garage 2
Total Parking Spaces 4
Garage Y
Building
Story 3
Foundation Concrete Perimeter
Sewer Public Sewer
Water Public
Architectural Style Colonial
Level or Stories 3
Additional Building Above Grade, Below Grade
New Construction N
Schools
Elementary Schools Catoctin
Middle Schools J. L. Simpson
High Schools Loudoun County
School District Loudoun County Public Schools
Others
HOA Fee Include Pool(s),Recreation Facility
Senior Community No
Tax ID 313499794000
Ownership Fee Simple
SqFt Source Assessor
Special Listing Condition Standard







