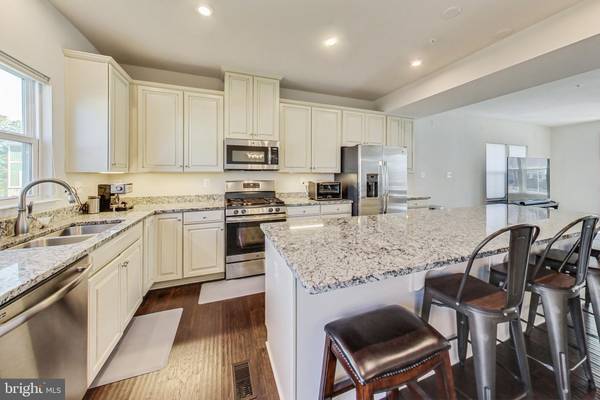
8247 HICKORY HOLLOW DR Glen Burnie, MD 21060
3 Beds
3 Baths
2,216 SqFt
UPDATED:
10/29/2024 09:46 PM
Key Details
Property Type Townhouse
Sub Type End of Row/Townhouse
Listing Status Under Contract
Purchase Type For Sale
Square Footage 2,216 sqft
Price per Sqft $225
Subdivision Creekside Village At Tanyard Springs
MLS Listing ID MDAA2096752
Style Colonial
Bedrooms 3
Full Baths 2
Half Baths 1
HOA Fees $93/mo
HOA Y/N Y
Abv Grd Liv Area 2,216
Originating Board BRIGHT
Year Built 2018
Annual Tax Amount $4,609
Tax Year 2024
Lot Size 2,400 Sqft
Acres 0.06
Property Description
Location
State MD
County Anne Arundel
Zoning R10
Rooms
Basement Daylight, Full, Front Entrance, Fully Finished, Garage Access, Poured Concrete, Walkout Level, Windows
Interior
Interior Features Bathroom - Walk-In Shower, Carpet, Combination Kitchen/Dining, Family Room Off Kitchen, Floor Plan - Open, Kitchen - Island, Primary Bath(s), Sprinkler System, Walk-in Closet(s), Window Treatments, Wood Floors
Hot Water Natural Gas, Tankless
Heating Heat Pump(s)
Cooling Central A/C
Flooring Hardwood, Carpet, Ceramic Tile
Equipment Built-In Microwave, Dishwasher, Disposal, Dryer - Front Loading, Water Heater - Tankless, Washer - Front Loading, Stainless Steel Appliances, Refrigerator, Oven/Range - Gas
Fireplace N
Window Features Double Pane,Double Hung,Screens,Vinyl Clad
Appliance Built-In Microwave, Dishwasher, Disposal, Dryer - Front Loading, Water Heater - Tankless, Washer - Front Loading, Stainless Steel Appliances, Refrigerator, Oven/Range - Gas
Heat Source Natural Gas
Laundry Upper Floor, Dryer In Unit, Washer In Unit
Exterior
Exterior Feature Deck(s)
Garage Garage - Front Entry, Garage Door Opener
Garage Spaces 2.0
Utilities Available Natural Gas Available, Water Available, Sewer Available, Cable TV Available, Electric Available
Amenities Available Club House, Dog Park, Pool - Outdoor, Tot Lots/Playground
Waterfront N
Water Access N
Roof Type Asphalt
Accessibility 32\"+ wide Doors
Porch Deck(s)
Attached Garage 2
Total Parking Spaces 2
Garage Y
Building
Lot Description Backs - Open Common Area, Corner
Story 3
Foundation Slab
Sewer Public Sewer
Water Public
Architectural Style Colonial
Level or Stories 3
Additional Building Above Grade, Below Grade
Structure Type Dry Wall
New Construction N
Schools
School District Anne Arundel County Public Schools
Others
Pets Allowed Y
HOA Fee Include Common Area Maintenance,Lawn Maintenance,Management
Senior Community No
Tax ID 020324690248490
Ownership Fee Simple
SqFt Source Assessor
Acceptable Financing Cash, Conventional, FHA
Listing Terms Cash, Conventional, FHA
Financing Cash,Conventional,FHA
Special Listing Condition Standard
Pets Description No Pet Restrictions







