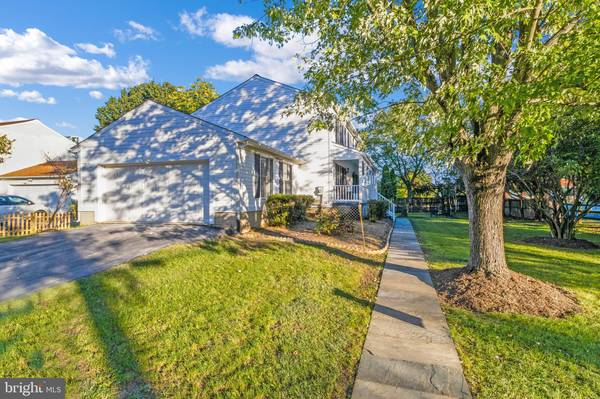
10201 NOLAN DR Rockville, MD 20850
6 Beds
4 Baths
3,320 SqFt
UPDATED:
10/31/2024 04:01 AM
Key Details
Property Type Single Family Home
Sub Type Detached
Listing Status Under Contract
Purchase Type For Sale
Square Footage 3,320 sqft
Price per Sqft $283
Subdivision Bai Nola Woods
MLS Listing ID MDMC2152228
Style Colonial
Bedrooms 6
Full Baths 4
HOA Y/N N
Abv Grd Liv Area 2,240
Originating Board BRIGHT
Year Built 1986
Annual Tax Amount $8,420
Tax Year 2024
Lot Size 0.386 Acres
Acres 0.39
Property Description
Upstairs, the master suite serves as a luxurious retreat, featuring a walk-in closet and an upgraded master bath with a double vanity and a walk-in shower. Three additional well-appointed bedrooms and a fully renovated hall bathroom complete the upper level. The lower level is ideal for hosting guests or entertainment, offering a spacious bedroom with a sitting area, a full bath, and open recreational spaces. Updated recessed lighting throughout the home enhances its sophisticated ambiance.
Outside, immerse yourself in the tranquility of the beautifully landscaped backyard, framed by serene tree views and anchored by an expansive deck, perfect for leisurely afternoons and memorable gatherings. Conveniently located with easy access to I-270 and just minutes from Trader Joe’s, premier shopping centers, the highly sought-after Wootton High School district, grocery stores, and an array of fine dining establishments, this exceptional home is an opportunity not to be missed!
Location
State MD
County Montgomery
Zoning R200
Rooms
Basement Daylight, Full, Improved, Interior Access, Windows
Main Level Bedrooms 1
Interior
Hot Water Electric
Heating Heat Pump(s)
Cooling Central A/C
Flooring Hardwood, Carpet, Tile/Brick
Fireplaces Number 1
Fireplace Y
Heat Source Electric
Exterior
Garage Garage - Side Entry
Garage Spaces 2.0
Waterfront N
Water Access N
View Garden/Lawn, Trees/Woods
Accessibility Other
Attached Garage 2
Total Parking Spaces 2
Garage Y
Building
Story 3
Foundation Concrete Perimeter
Sewer Public Sewer
Water Public
Architectural Style Colonial
Level or Stories 3
Additional Building Above Grade, Below Grade
New Construction N
Schools
Elementary Schools Lakewood
Middle Schools Robert Frost
High Schools Thomas S. Wootton
School District Montgomery County Public Schools
Others
Pets Allowed Y
Senior Community No
Tax ID 160600390116
Ownership Fee Simple
SqFt Source Assessor
Special Listing Condition Standard
Pets Description No Pet Restrictions







